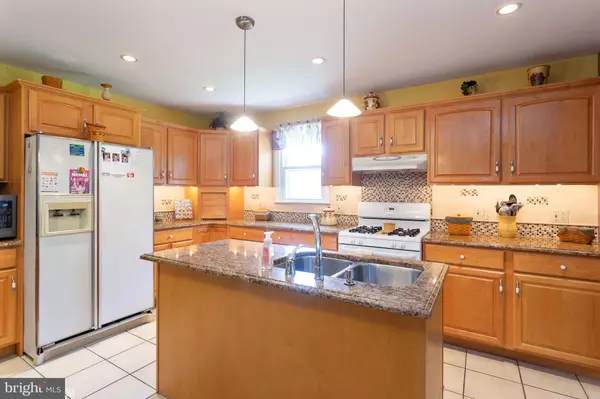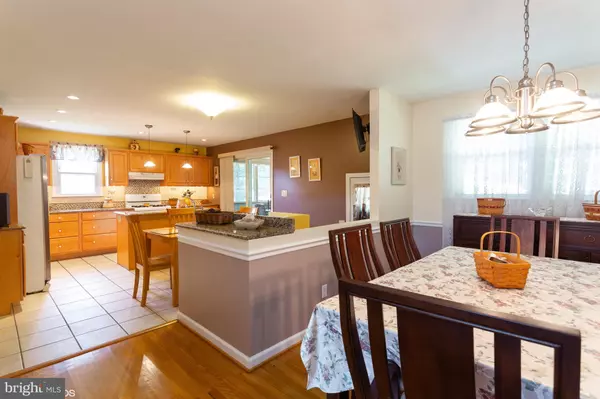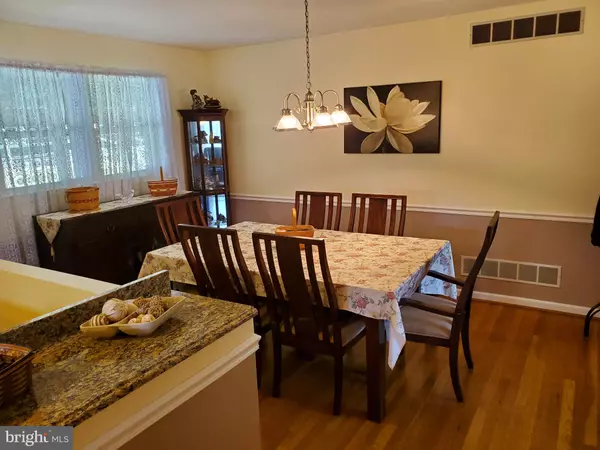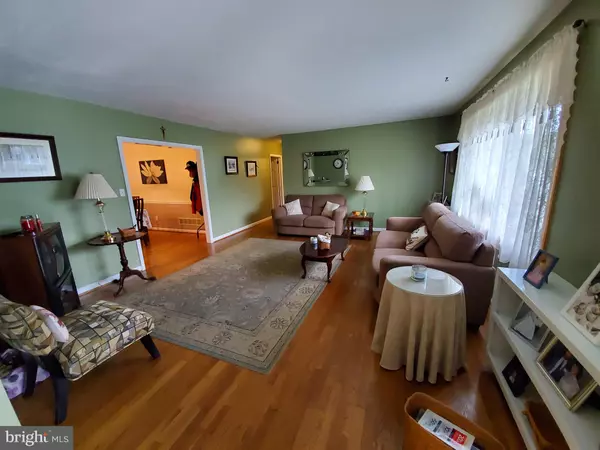$276,500
$287,900
4.0%For more information regarding the value of a property, please contact us for a free consultation.
3 Beds
2 Baths
2,750 SqFt
SOLD DATE : 09/20/2019
Key Details
Sold Price $276,500
Property Type Single Family Home
Sub Type Detached
Listing Status Sold
Purchase Type For Sale
Square Footage 2,750 sqft
Price per Sqft $100
Subdivision Cedarcrest
MLS Listing ID DENC483382
Sold Date 09/20/19
Style Ranch/Rambler
Bedrooms 3
Full Baths 2
HOA Y/N N
Abv Grd Liv Area 1,550
Originating Board BRIGHT
Year Built 1964
Annual Tax Amount $2,221
Tax Year 2018
Lot Size 10,019 Sqft
Acres 0.23
Lot Dimensions 60 X 136
Property Description
Welcome to this spectacularly maintained all brick ranch house in the desirable community of Cedarcrest! This 3 bedroom 2 bath house shows pride of ownership and it begins when you enter the home and take in the gleaming hardwood floors once you walk up to the living room. The flow of the house leads you into the dining area which is open and looks into the beautiful kitchen. Kitchen boasts ceramic tile floor, beautiful cabinetry with granite counter tops. Sliders in the kitchen lead out to an over sized enclosed 3 season porch that is masterfully built. Walk down the stairs from the kitchen and you enter a entertainment area that is huge and built like a theater. It does include the HD projector and surround sound system for those nights where you want to watch movies, your favorite show or sports. That's not ALL! Continue to the back portion of the finished area and you'll find another full bath and another door leading to the billiards room and bar. This house has SO MUCH to offer to it's new owner! The exterior of the house offers a fenced in yard in the rear wonderful landscaping and a 1 car attached garage.
Location
State DE
County New Castle
Area Elsmere/Newport/Pike Creek (30903)
Zoning NC6.5
Rooms
Basement Fully Finished
Main Level Bedrooms 3
Interior
Interior Features Bar, Floor Plan - Open, Kitchen - Island, Recessed Lighting, Stall Shower, Tub Shower
Hot Water Electric
Heating Forced Air
Cooling Central A/C
Flooring Carpet, Hardwood
Fireplaces Number 1
Fireplaces Type Gas/Propane
Equipment Built-In Microwave, Built-In Range, Dishwasher
Fireplace Y
Appliance Built-In Microwave, Built-In Range, Dishwasher
Heat Source Natural Gas
Laundry Basement
Exterior
Exterior Feature Porch(es), Enclosed
Parking Features Garage Door Opener
Garage Spaces 3.0
Water Access N
Roof Type Asphalt
Accessibility None
Porch Porch(es), Enclosed
Attached Garage 1
Total Parking Spaces 3
Garage Y
Building
Story 1
Foundation Block
Sewer Public Sewer
Water Public
Architectural Style Ranch/Rambler
Level or Stories 1
Additional Building Above Grade, Below Grade
Structure Type Dry Wall
New Construction N
Schools
School District Red Clay Consolidated
Others
Senior Community No
Tax ID 08-038.40-194
Ownership Fee Simple
SqFt Source Assessor
Acceptable Financing Cash, Conventional, FHA, VA
Horse Property N
Listing Terms Cash, Conventional, FHA, VA
Financing Cash,Conventional,FHA,VA
Special Listing Condition Standard
Read Less Info
Want to know what your home might be worth? Contact us for a FREE valuation!

Our team is ready to help you sell your home for the highest possible price ASAP

Bought with Curtis Tyler • RE/MAX Associates-Wilmington
GET MORE INFORMATION

REALTOR® | SRES | Lic# RS272760






