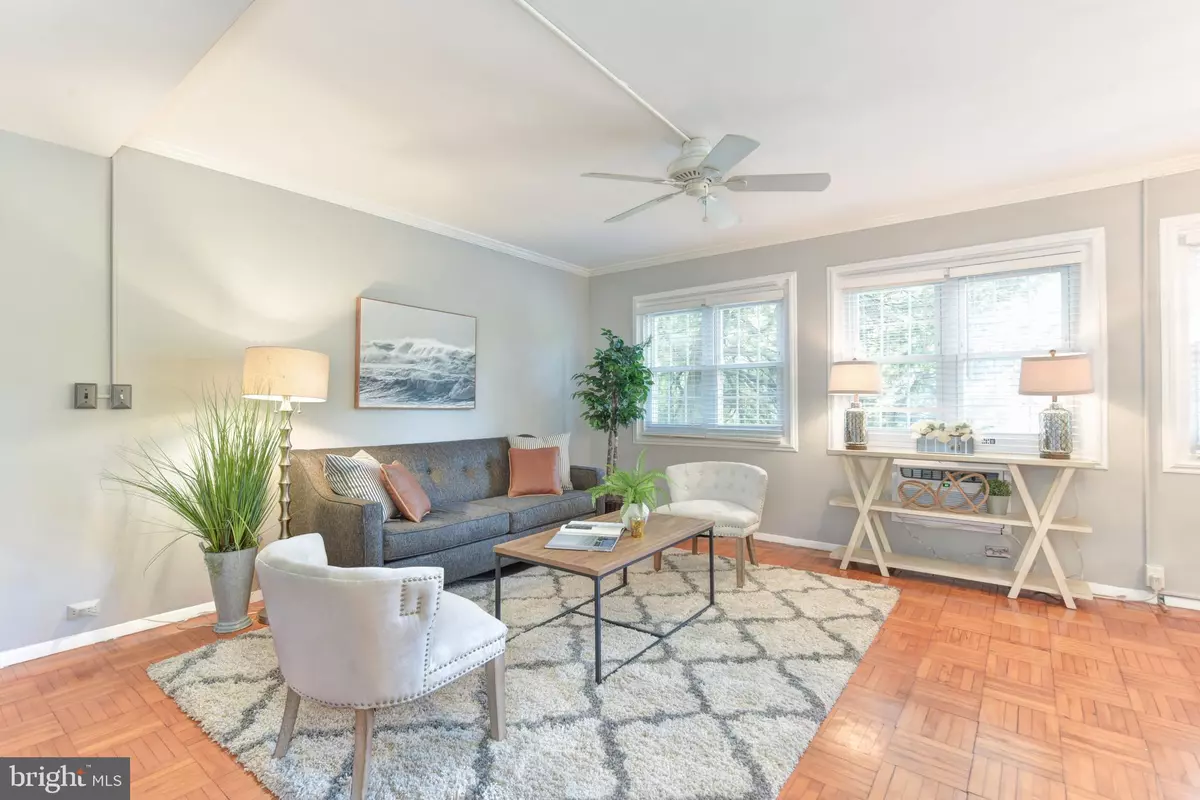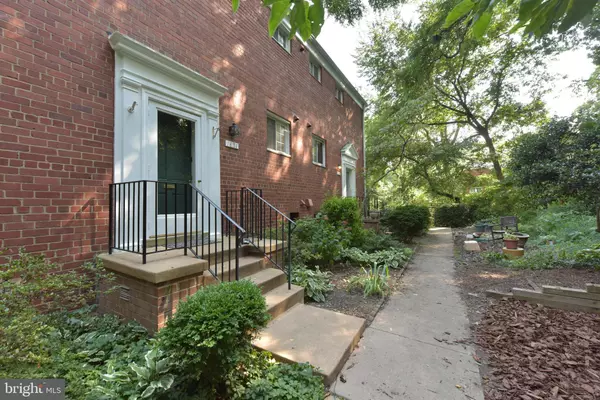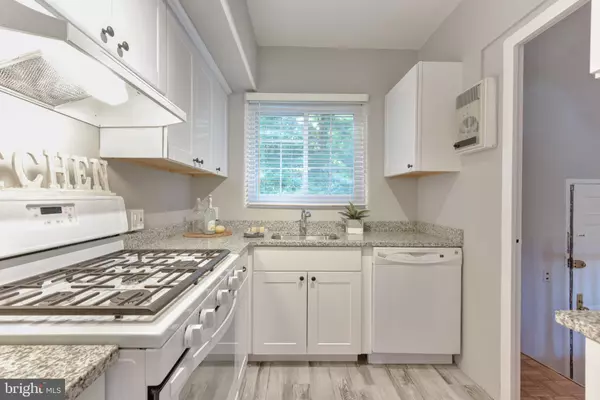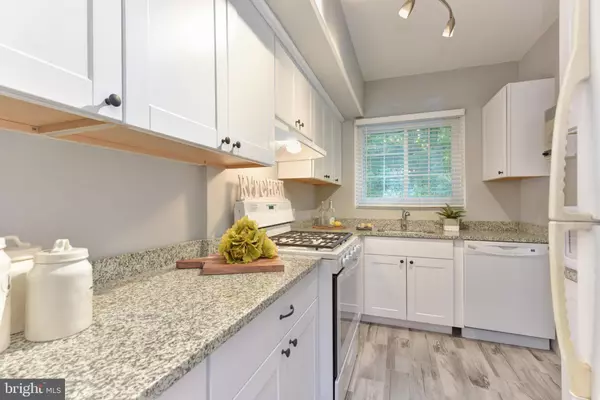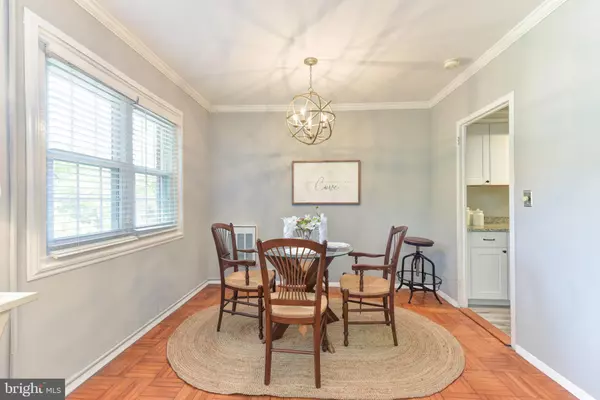$370,000
$375,000
1.3%For more information regarding the value of a property, please contact us for a free consultation.
2 Beds
1 Bath
930 SqFt
SOLD DATE : 09/04/2019
Key Details
Sold Price $370,000
Property Type Condo
Sub Type Condo/Co-op
Listing Status Sold
Purchase Type For Sale
Square Footage 930 sqft
Price per Sqft $397
Subdivision Parkfairfax
MLS Listing ID VAAX238300
Sold Date 09/04/19
Style Colonial
Bedrooms 2
Full Baths 1
Condo Fees $477/mo
HOA Y/N N
Abv Grd Liv Area 930
Originating Board BRIGHT
Year Built 1941
Annual Tax Amount $3,696
Tax Year 2018
Property Description
A safe haven from the frantic pace of the city, 1631 Preston Road offers today's buyers a taste of 1940s charm while providing the modern necessities we've all grown accustomed to. With a private entrance, patio and a nostalgic brick facade, walking in through the front door you are presented with a short staircase that leads to an open, bright and convenient main living space. With a freshly painted interior, this home is the very definition of move-in ready. The main living spaces are very versatile but are ideal for setting up as a comfortable living room and separate dining space for entertaining. The living room is open and spacious. The cozy kitchen has had a complete make-over to include all new appliances, new fixtures, an under-mount sink, and sleek light granite countertops for a very chic and modern vibe. Moving to the upper level there are two bedrooms, a full bathroom and stacked washer and dryer for added convenience. Being located in the sought after community of Parkfairfax, easy living is a reality being so close to Shirlington Village with a smorgasbord of cafes, restaurants, and community activities at your fingertips and the added bonus of great amenities like an outdoor pool, just in time for the summer, tennis courts, tot lots and a fitness center.
Location
State VA
County Alexandria City
Zoning RB
Rooms
Other Rooms Living Room, Dining Room, Primary Bedroom, Bedroom 2, Kitchen
Interior
Interior Features Built-Ins, Crown Moldings, Dining Area, Floor Plan - Traditional
Hot Water Natural Gas
Heating Radiant
Cooling Wall Unit, Ceiling Fan(s)
Flooring Wood
Equipment Dishwasher, Disposal, Microwave, Oven/Range - Gas, Refrigerator, Washer, Dryer, Washer/Dryer Stacked
Appliance Dishwasher, Disposal, Microwave, Oven/Range - Gas, Refrigerator, Washer, Dryer, Washer/Dryer Stacked
Heat Source Electric
Laundry Upper Floor
Exterior
Exterior Feature Patio(s)
Amenities Available Common Grounds, Exercise Room, Pool - Outdoor, Tennis Courts, Tot Lots/Playground
Water Access N
Accessibility None
Porch Patio(s)
Garage N
Building
Story 2
Sewer Public Sewer
Water Public
Architectural Style Colonial
Level or Stories 2
Additional Building Above Grade, Below Grade
New Construction N
Schools
School District Alexandria City Public Schools
Others
HOA Fee Include Common Area Maintenance,Ext Bldg Maint,Gas,Insurance,Lawn Maintenance,Pool(s),Recreation Facility,Reserve Funds,Sewer,Snow Removal,Trash,Water
Senior Community No
Tax ID 013.02-0A-946.1631
Ownership Condominium
Special Listing Condition Standard
Read Less Info
Want to know what your home might be worth? Contact us for a FREE valuation!

Our team is ready to help you sell your home for the highest possible price ASAP

Bought with Theodora C Poitevin • Keller Williams Capital Properties
GET MORE INFORMATION
REALTOR® | SRES | Lic# RS272760

