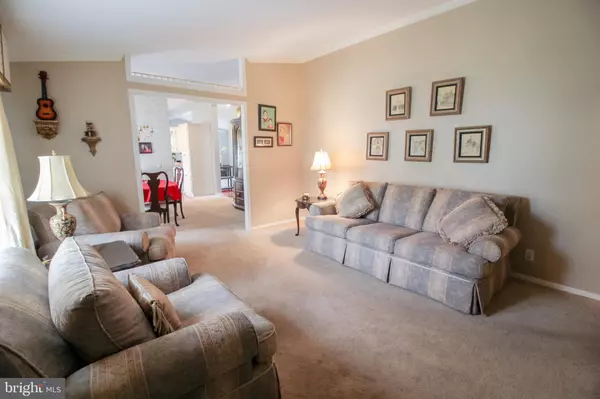$160,000
$150,000
6.7%For more information regarding the value of a property, please contact us for a free consultation.
3 Beds
3 Baths
1,872 SqFt
SOLD DATE : 08/30/2019
Key Details
Sold Price $160,000
Property Type Manufactured Home
Sub Type Manufactured
Listing Status Sold
Purchase Type For Sale
Square Footage 1,872 sqft
Price per Sqft $85
Subdivision Walnut Meadows
MLS Listing ID PAMC615058
Sold Date 08/30/19
Style Modular/Pre-Fabricated
Bedrooms 3
Full Baths 2
Half Baths 1
HOA Fees $751/mo
HOA Y/N Y
Abv Grd Liv Area 1,872
Originating Board BRIGHT
Year Built 1997
Annual Tax Amount $2,698
Tax Year 2020
Property Description
Get the feel of a "real" single family home in this Walnut Meadows 55+ Community! One of the largest units in the complex, boasting over 1800 square feet of living space, this 3 bedroom, 2 1/2 bath home features a formal living room with vaulted ceiling and gas fireplace and a formal dining room with plenty of space for entertaining or celebrating family holidays! The large kitchen has tons of storage space with a separate breakfast room that overlooks the pond across the street! The kitchen breakfast bar opens to the spacious family room with french doors leading to the bright and airy sunroom. Relax and take in the views! The master bedroom suite includes an oversized master bath with soaking tub and separate stall shower, Laundry/utility room has more than enough space for storage and maybe an extra refrigerator! Split floorplan provides privacy yet still offers two more bedrooms and a full bath. Plenty of room for overnight guests. The hall bath was updated with an oversized, handicapped walk-in shower with a folding seat - no climbing over a tub to rinse off! Get all the benefits of single ranch home living at an affordable price! Association responsible for common area maintenance and snow removal on streets. Homeowner responsible for own lawn maintenance and snow removal on driveway and walkways. Listing Agent is related to Seller.
Location
State PA
County Montgomery
Area Towamencin Twp (10653)
Zoning MHD
Rooms
Other Rooms Living Room, Dining Room, Primary Bedroom, Bedroom 2, Kitchen, Family Room, Breakfast Room, Sun/Florida Room, Laundry, Bathroom 2, Bathroom 3, Primary Bathroom
Main Level Bedrooms 3
Interior
Hot Water Natural Gas
Heating Heat Pump - Gas BackUp
Cooling Central A/C
Fireplaces Number 1
Fireplaces Type Gas/Propane
Equipment Built-In Microwave, Built-In Range, Dishwasher, Disposal, Exhaust Fan, Icemaker, Oven/Range - Electric, Refrigerator, Stainless Steel Appliances, Water Heater
Fireplace Y
Appliance Built-In Microwave, Built-In Range, Dishwasher, Disposal, Exhaust Fan, Icemaker, Oven/Range - Electric, Refrigerator, Stainless Steel Appliances, Water Heater
Heat Source Natural Gas
Laundry Main Floor
Exterior
Garage Spaces 2.0
Amenities Available Pool - Outdoor, Club House, Party Room
Water Access N
Roof Type Shingle,Pitched
Accessibility No Stairs, Other
Total Parking Spaces 2
Garage N
Building
Story 1
Foundation Crawl Space
Sewer Public Sewer
Water Public
Architectural Style Modular/Pre-Fabricated
Level or Stories 1
Additional Building Above Grade, Below Grade
Structure Type Vaulted Ceilings
New Construction N
Schools
School District North Penn
Others
HOA Fee Include Common Area Maintenance,Pool(s),Recreation Facility,Trash,Snow Removal,Water,Sewer
Senior Community Yes
Age Restriction 55
Tax ID 53-00-11010-385
Ownership Ground Rent
SqFt Source Assessor
Security Features Security System
Special Listing Condition Standard
Read Less Info
Want to know what your home might be worth? Contact us for a FREE valuation!

Our team is ready to help you sell your home for the highest possible price ASAP

Bought with Donna M Godfrey • Godfrey Properties
GET MORE INFORMATION
REALTOR® | SRES | Lic# RS272760






