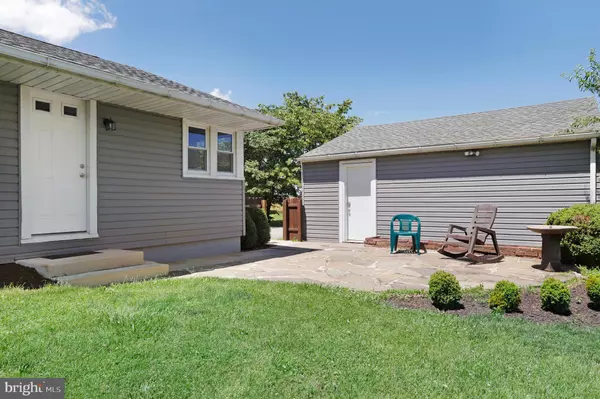$182,000
$182,000
For more information regarding the value of a property, please contact us for a free consultation.
3 Beds
1 Bath
1,287 SqFt
SOLD DATE : 08/09/2019
Key Details
Sold Price $182,000
Property Type Single Family Home
Sub Type Detached
Listing Status Sold
Purchase Type For Sale
Square Footage 1,287 sqft
Price per Sqft $141
Subdivision Scotland Road
MLS Listing ID PAFL166406
Sold Date 08/09/19
Style Ranch/Rambler
Bedrooms 3
Full Baths 1
HOA Y/N N
Abv Grd Liv Area 1,287
Originating Board BRIGHT
Year Built 1953
Annual Tax Amount $2,154
Tax Year 2019
Lot Size 6,534 Sqft
Acres 0.15
Property Description
Rancher with Three bedroom ,1 bath , close to highways, shopping, schools, and restaurants. The home has been updated/remodeled thru out in the past few years. Hardwood flooring in the living,dining, hall way, and bedroom areas. The home offers ample storage and closets. Perfect home to down size or to start out with. Basement has Laundry hookup , new windows and enless possibilities. 2 car Over sized detached garage. Backyard backs to the orchard/fruit trees, privacy.
Location
State PA
County Franklin
Area Guilford Twp (14510)
Zoning R
Rooms
Other Rooms Living Room, Dining Room, Primary Bedroom, Bedroom 2, Kitchen, Bedroom 1, Laundry, Other, Utility Room, Bathroom 1
Basement Full, Poured Concrete, Shelving, Space For Rooms, Windows, Water Proofing System, Connecting Stairway, Interior Access, Outside Entrance, Partially Finished
Main Level Bedrooms 3
Interior
Interior Features Ceiling Fan(s), Combination Dining/Living, Floor Plan - Open, Kitchen - Galley, Wood Floors
Hot Water Electric
Heating Forced Air, Heat Pump(s)
Cooling Central A/C, Ceiling Fan(s)
Flooring Hardwood, Vinyl
Fireplaces Number 1
Fireplaces Type Fireplace - Glass Doors, Brick, Mantel(s)
Equipment Built-In Microwave, Dishwasher, Refrigerator, Stove, Washer/Dryer Hookups Only
Fireplace Y
Window Features Bay/Bow
Appliance Built-In Microwave, Dishwasher, Refrigerator, Stove, Washer/Dryer Hookups Only
Heat Source Electric
Laundry Basement, Hookup, Lower Floor
Exterior
Exterior Feature Patio(s)
Parking Features Garage - Front Entry
Garage Spaces 2.0
Water Access N
View Mountain, Pasture, Trees/Woods
Accessibility None
Porch Patio(s)
Total Parking Spaces 2
Garage Y
Building
Lot Description Backs to Trees, Landscaping, Level, Not In Development, Rear Yard
Story 1
Sewer On Site Septic
Water Public
Architectural Style Ranch/Rambler
Level or Stories 1
Additional Building Above Grade, Below Grade
New Construction N
Schools
School District Chambersburg Area
Others
Pets Allowed Y
Senior Community No
Tax ID 9-C12M-19
Ownership Fee Simple
SqFt Source Assessor
Acceptable Financing Cash, Conventional, FHA, USDA, VA
Listing Terms Cash, Conventional, FHA, USDA, VA
Financing Cash,Conventional,FHA,USDA,VA
Special Listing Condition Standard
Pets Description No Pet Restrictions
Read Less Info
Want to know what your home might be worth? Contact us for a FREE valuation!

Our team is ready to help you sell your home for the highest possible price ASAP

Bought with Rochelle R Ott • RE/MAX Realty Agency, Inc.
GET MORE INFORMATION

REALTOR® | SRES | Lic# RS272760






