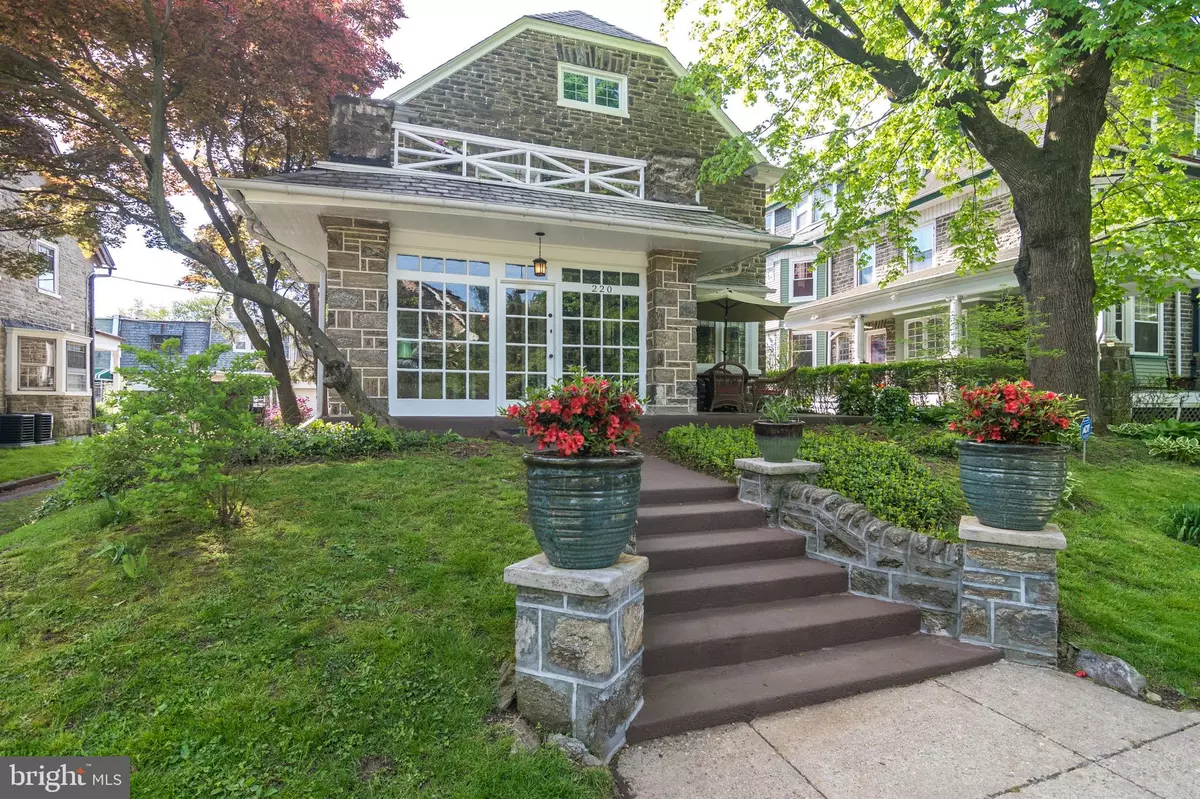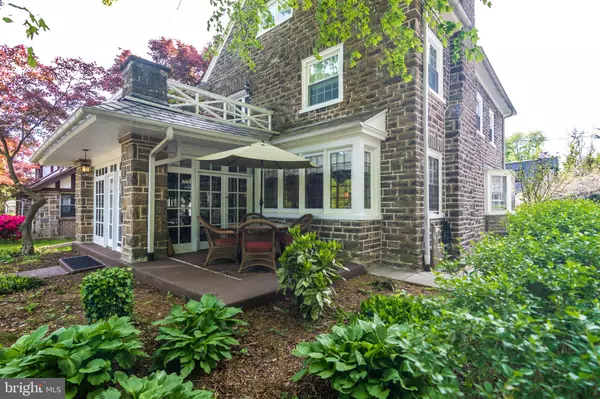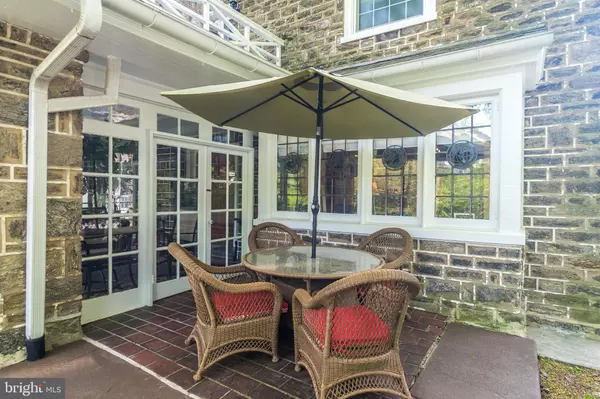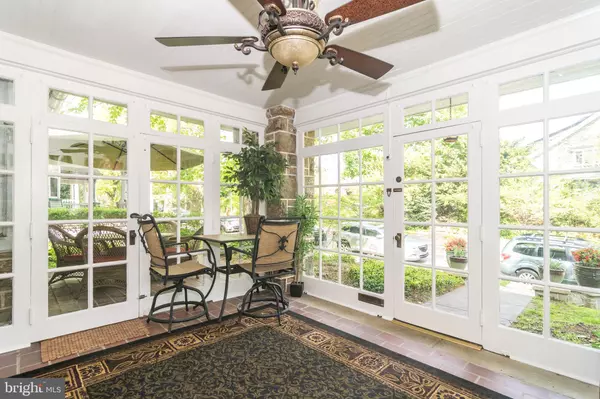$505,000
$510,000
1.0%For more information regarding the value of a property, please contact us for a free consultation.
5 Beds
4 Baths
2,676 SqFt
SOLD DATE : 08/06/2019
Key Details
Sold Price $505,000
Property Type Single Family Home
Sub Type Detached
Listing Status Sold
Purchase Type For Sale
Square Footage 2,676 sqft
Price per Sqft $188
Subdivision Mt Airy (East)
MLS Listing ID PAPH791696
Sold Date 08/06/19
Style Dutch
Bedrooms 5
Full Baths 3
Half Baths 1
HOA Y/N N
Abv Grd Liv Area 2,676
Originating Board BRIGHT
Year Built 1925
Annual Tax Amount $3,757
Tax Year 2020
Lot Size 5,674 Sqft
Acres 0.13
Lot Dimensions 51.58 x 110.00
Property Description
This spacious Dutch Colonial single sits on a picturesque wide tree-lined street in the Sedgwick Farms area of desirable Mt. Airy, designed by architect Ashton S Tourison, the home features leaded stained-glass windows, a handsome fireplace, sleeping porch, back stairs, and intricate mill work. This home has recently undergone a sympathetic renovation including a new energy-efficient furnace, upgraded 200A electrical box, new windows, attic insulation, and keyless entry systems. Enter through a large enclosed front porch into the beautiful entrance hall with main staircase, original chandelier, coat closets and cubbies, and powder room. French doors lead into a comfy sitting room/ parlor with fireplace and a large dining room with bay windows and stunning built-in hutch that is used by the present owners as a family room. A breakfast bar/ peninsula is open to a recently-renovated kitchen with radiant floor heating, no-touch sink faucet, side-by-side fridge-freezer, pot filler faucet and back stairs to 2nd floor. A 1st floor laundry room leads to the enclosed back porch. On the second floor is a delightful master suite with plush carpet, luxury bathroom incl. double vanity with vessel sinks, custom-built shower, marble tile, soaking tub, bidet and radiant floor heating. French doors in the bedroom lead to a 1st floor deck. There is also a completely renovated 2nd floor guest bath, and two other rooms on this floor, one of which is currently used as a library/ study. On the 3rd floor is another renovated bath with original claw foot tub, two very large bedrooms and a kitchenette with washer (making it possible to self-contain the 3rd floor as a spacious mother-in-law suite, guest suite, or teen haven). Basement is currently set up as a handyperson's workshop with plenty of storage. A fenced-in back yard with pergola, patio, and flowering shrubs and an enlarged off-street parking spot in front of the detached garage completes this lovely home. A highly desirable and ideal location, close to renowned restaurants , convenient to Wissahickon Valley park with 57 miles of biking & hiking trails. 15 minutes to Center City Philadelphia and a quick drive or bike ride to Chestnut Hill and all the restaurants, cafes, and upscale shopping.
Location
State PA
County Philadelphia
Area 19119 (19119)
Zoning RSA2
Direction North
Rooms
Other Rooms Living Room, Primary Bedroom, Bedroom 2, Bedroom 3, Bedroom 4, Kitchen, Family Room, Foyer, Bedroom 1, Mud Room, Bathroom 1, Bathroom 2, Primary Bathroom, Screened Porch
Basement Connecting Stairway, Daylight, Partial, Drain, Interior Access, Outside Entrance, Poured Concrete, Unfinished, Walkout Stairs, Windows
Interior
Interior Features Attic, Breakfast Area, Built-Ins, 2nd Kitchen, Carpet, Ceiling Fan(s), Chair Railings, Crown Moldings, Dining Area, Double/Dual Staircase, Family Room Off Kitchen, Floor Plan - Open, Kitchen - Country, Primary Bath(s), Recessed Lighting, Stain/Lead Glass, Stall Shower, Wainscotting, Wood Floors
Hot Water Natural Gas
Heating Hot Water, Central, Radiator
Cooling Ceiling Fan(s), Wall Unit
Flooring Marble, Tile/Brick, Heated, Hardwood, Carpet
Fireplaces Number 2
Fireplaces Type Brick, Gas/Propane, Insert, Wood
Equipment Dishwasher, Dryer - Front Loading, ENERGY STAR Refrigerator, ENERGY STAR Freezer, Extra Refrigerator/Freezer, Icemaker, Oven/Range - Gas, Range Hood, Six Burner Stove, Stove, Washer - Front Loading, Water Heater - High-Efficiency
Furnishings No
Fireplace Y
Window Features Bay/Bow,Energy Efficient,Replacement,Storm
Appliance Dishwasher, Dryer - Front Loading, ENERGY STAR Refrigerator, ENERGY STAR Freezer, Extra Refrigerator/Freezer, Icemaker, Oven/Range - Gas, Range Hood, Six Burner Stove, Stove, Washer - Front Loading, Water Heater - High-Efficiency
Heat Source Natural Gas
Laundry Main Floor, Upper Floor
Exterior
Exterior Feature Deck(s), Patio(s), Porch(es), Roof
Garage Additional Storage Area
Garage Spaces 2.0
Fence Wood
Waterfront N
Water Access N
View Garden/Lawn
Roof Type Slate
Accessibility None
Porch Deck(s), Patio(s), Porch(es), Roof
Total Parking Spaces 2
Garage Y
Building
Lot Description Rear Yard, Front Yard
Story 3+
Sewer Public Sewer
Water Public
Architectural Style Dutch
Level or Stories 3+
Additional Building Above Grade
Structure Type 9'+ Ceilings
New Construction N
Schools
School District The School District Of Philadelphia
Others
Pets Allowed N
Senior Community No
Tax ID 222104500
Ownership Fee Simple
SqFt Source Assessor
Security Features Security System
Acceptable Financing Cash, Conventional, FHA, VA
Horse Property N
Listing Terms Cash, Conventional, FHA, VA
Financing Cash,Conventional,FHA,VA
Special Listing Condition Standard
Read Less Info
Want to know what your home might be worth? Contact us for a FREE valuation!

Our team is ready to help you sell your home for the highest possible price ASAP

Bought with Philip T Cappa • BHHS Fox & Roach-Art Museum
GET MORE INFORMATION

REALTOR® | SRES | Lic# RS272760






