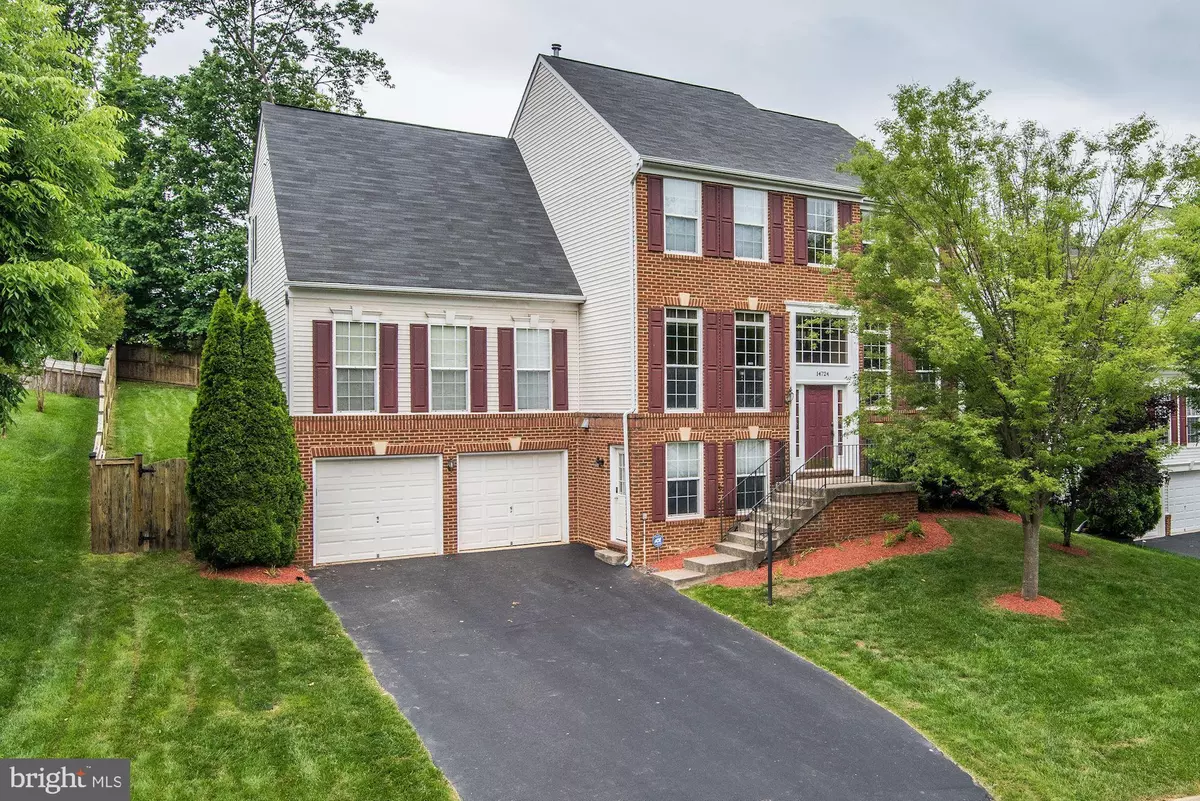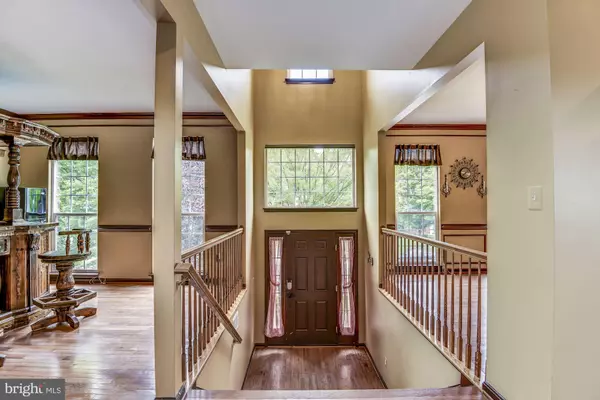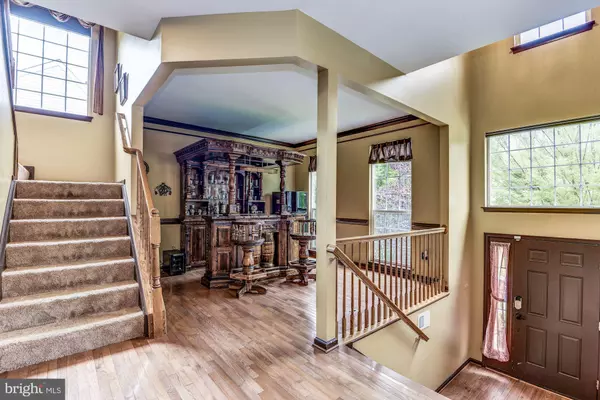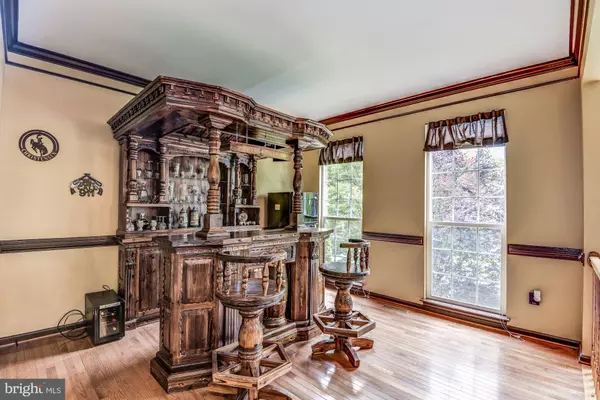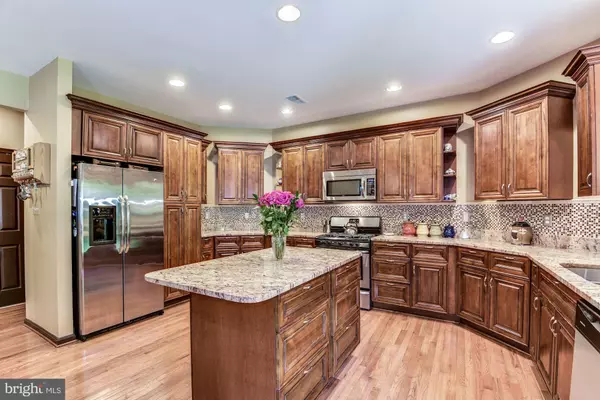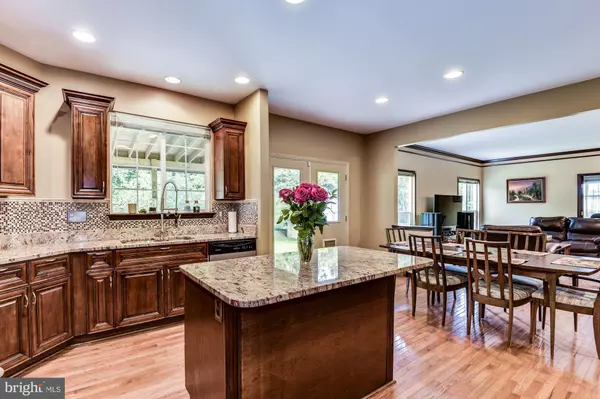$534,900
$524,900
1.9%For more information regarding the value of a property, please contact us for a free consultation.
5 Beds
4 Baths
4,216 SqFt
SOLD DATE : 07/15/2019
Key Details
Sold Price $534,900
Property Type Single Family Home
Sub Type Detached
Listing Status Sold
Purchase Type For Sale
Square Footage 4,216 sqft
Price per Sqft $126
Subdivision Saratoga Hunt
MLS Listing ID VAPW467738
Sold Date 07/15/19
Style Colonial
Bedrooms 5
Full Baths 3
Half Baths 1
HOA Fees $55/qua
HOA Y/N Y
Abv Grd Liv Area 3,016
Originating Board BRIGHT
Year Built 2004
Annual Tax Amount $5,886
Tax Year 2019
Lot Size 10,420 Sqft
Acres 0.24
Property Description
Welcome home! Don't miss this stunning 4 bedroom 3 and half bath brick front colonial in sought after Saratoga Hunt! This beautiful home will impress you! The main level features a large gourmet kitchen with hardwood floors, Stainless steel appliances, new beautiful wood cabinets with trim accents, granite countertops and elegant backsplash. The open floor plan brings the kitchen, dining room and living room to life providing the perfect setting for entertaining and social gatherings. Upstairs you'll find four large bedrooms, including a spacious master suite with a luxury bath complete with separate soaking tub and walk in closet. The walk out lower level touts a large room perfect for a theater room and/or game room. The lower level study or office is perfect for finding that quit private space. An additional room on the lower level can be used as a bedroom and the large full bathroom makes for the perfect finished lower level. The backyard has a large covered patio and fenced in yard and large shed. Windows replaced in 2010, Upstairs AC replaced in 2011, water heater replaced in 2016, Furnace replaced in 2014, lower level renovated in 2018. Just minutes to Interstate 95, Potomac Mills shopping center, shopping, movies, and restaurants, and a quick ride to the metro and ride share.
Location
State VA
County Prince William
Zoning R4
Rooms
Other Rooms Living Room, Dining Room, Primary Bedroom, Bedroom 2, Bedroom 3, Bedroom 4, Kitchen, Family Room, Library, Foyer, Bedroom 1, Laundry, Office, Bathroom 1, Bathroom 2, Primary Bathroom, Half Bath
Basement Partial, Daylight, Partial, Fully Finished, Garage Access, Outside Entrance
Interior
Interior Features Floor Plan - Open, Formal/Separate Dining Room, Kitchen - Gourmet, Kitchen - Island, Pantry, Upgraded Countertops, Walk-in Closet(s), Window Treatments
Hot Water Natural Gas
Heating Forced Air
Cooling Central A/C
Equipment Built-In Microwave, Dishwasher, Disposal, Dryer, Icemaker, Refrigerator, Stainless Steel Appliances, Water Heater, Oven/Range - Gas
Fireplace Y
Appliance Built-In Microwave, Dishwasher, Disposal, Dryer, Icemaker, Refrigerator, Stainless Steel Appliances, Water Heater, Oven/Range - Gas
Heat Source Natural Gas
Exterior
Exterior Feature Patio(s)
Parking Features Garage Door Opener
Garage Spaces 6.0
Fence Privacy
Water Access N
Roof Type Asphalt
Accessibility None
Porch Patio(s)
Attached Garage 2
Total Parking Spaces 6
Garage Y
Building
Story 3+
Sewer Public Sewer
Water Public
Architectural Style Colonial
Level or Stories 3+
Additional Building Above Grade, Below Grade
New Construction N
Schools
Middle Schools Saunders
High Schools Hylton
School District Prince William County Public Schools
Others
Senior Community No
Tax ID 8091-86-1878
Ownership Fee Simple
SqFt Source Assessor
Security Features Security System
Acceptable Financing Cash, Conventional, FHA, VA
Listing Terms Cash, Conventional, FHA, VA
Financing Cash,Conventional,FHA,VA
Special Listing Condition Standard
Read Less Info
Want to know what your home might be worth? Contact us for a FREE valuation!

Our team is ready to help you sell your home for the highest possible price ASAP

Bought with Nikki H Johnson • KW Metro Center
GET MORE INFORMATION
REALTOR® | SRES | Lic# RS272760

