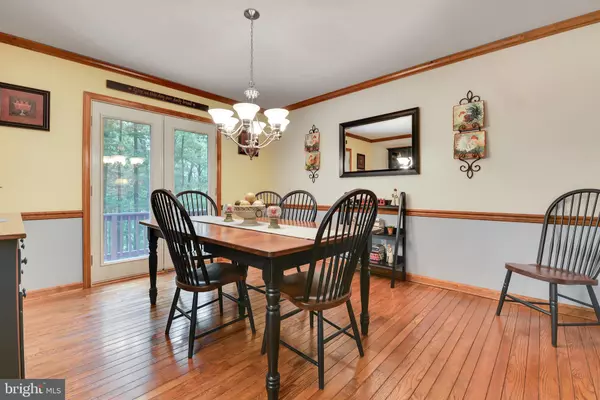$375,900
$374,900
0.3%For more information regarding the value of a property, please contact us for a free consultation.
4 Beds
3 Baths
3,121 SqFt
SOLD DATE : 07/15/2019
Key Details
Sold Price $375,900
Property Type Single Family Home
Sub Type Detached
Listing Status Sold
Purchase Type For Sale
Square Footage 3,121 sqft
Price per Sqft $120
Subdivision Spring Hill Acres
MLS Listing ID PALN107324
Sold Date 07/15/19
Style Traditional
Bedrooms 4
Full Baths 2
Half Baths 1
HOA Y/N N
Abv Grd Liv Area 2,419
Originating Board BRIGHT
Year Built 1986
Annual Tax Amount $6,120
Tax Year 2018
Lot Size 2.880 Acres
Acres 2.88
Property Description
Beautiful 4 Bedroom 2.5 Bath Home in Spring Hill Acres. Located in a gorgeous wooded setting on 2.88 acres. This 2-Story Home invites you to enjoy the comforts of space indoors and all the joys of outdoors as well! 4 Bedrooms, 2.5 Baths (Master included), Formal Dining Room, Family Room with wood stove, Living Room, Media Room, Screen-in Porch, Deck & Patio, & much more. Lovely tile, hardwood, and newly carpet flooring throughout this home. Recently updated with granite countertops in both the kitchen and bathrooms. Tasteful paint color selections, vessel sink bowels in bathrooms, crown molding & chair rail in the dining & living rooms, and exposed beams in the family room are all wonderful added features to this home. Spacious Family/Media Room in lower level with sound system and 76" TV included with sale. Lower level walks out to the gorgeous patio area of extensive hardscape and pond area for serene outdoor relaxation. Patio hot tub is included in the sale of home. Plenty of storage space, rough plumbing done for possible future bathroom, and coal stove in the unfinished space of the walk-out basement. All kitchen appliance convey with the sale of the home. New porch metal roof and stone front exterior on the home. Excellent, meticulously maintained home for sale in CLSD - sure to impress!
Location
State PA
County Lebanon
Area Cornwall Boro (13212)
Zoning RESIDENTIAL
Rooms
Other Rooms Living Room, Dining Room, Primary Bedroom, Bedroom 2, Bedroom 3, Bedroom 4, Kitchen, Family Room, Basement, Foyer, Bathroom 2, Primary Bathroom, Screened Porch
Basement Full, Daylight, Full, Partially Finished, Rough Bath Plumb, Rear Entrance, Walkout Level, Other, Outside Entrance, Heated
Interior
Interior Features Attic, Carpet, Ceiling Fan(s), Chair Railings, Combination Kitchen/Living, Crown Moldings, Dining Area, Exposed Beams, Family Room Off Kitchen, Floor Plan - Traditional, Formal/Separate Dining Room, Primary Bath(s), Recessed Lighting, Skylight(s), Upgraded Countertops, Other
Hot Water Electric
Heating Heat Pump(s)
Cooling Central A/C
Flooring Hardwood, Ceramic Tile, Carpet, Vinyl
Equipment Built-In Microwave, Dishwasher, Oven/Range - Electric, Refrigerator, Water Heater
Fireplace N
Window Features Skylights,Replacement
Appliance Built-In Microwave, Dishwasher, Oven/Range - Electric, Refrigerator, Water Heater
Heat Source Electric, Coal
Laundry Lower Floor
Exterior
Exterior Feature Deck(s), Porch(es), Patio(s), Screened, Brick
Parking Features Garage - Side Entry, Inside Access, Oversized, Garage Door Opener
Garage Spaces 10.0
Fence Other
Utilities Available Cable TV, Electric Available, Phone Available
Water Access N
View Trees/Woods
Roof Type Architectural Shingle,Metal,Pitched,Shingle
Accessibility 2+ Access Exits, Level Entry - Main
Porch Deck(s), Porch(es), Patio(s), Screened, Brick
Attached Garage 2
Total Parking Spaces 10
Garage Y
Building
Lot Description Landscaping, Pond, Trees/Wooded
Story 2.5
Sewer On Site Septic
Water Well
Architectural Style Traditional
Level or Stories 2.5
Additional Building Above Grade, Below Grade
New Construction N
Schools
School District Cornwall-Lebanon
Others
Senior Community No
Tax ID 12-2338504-333209-0000
Ownership Fee Simple
SqFt Source Assessor
Special Listing Condition Standard
Read Less Info
Want to know what your home might be worth? Contact us for a FREE valuation!

Our team is ready to help you sell your home for the highest possible price ASAP

Bought with John H Smith • John Smith Real Estate Group
GET MORE INFORMATION
REALTOR® | SRES | Lic# RS272760






