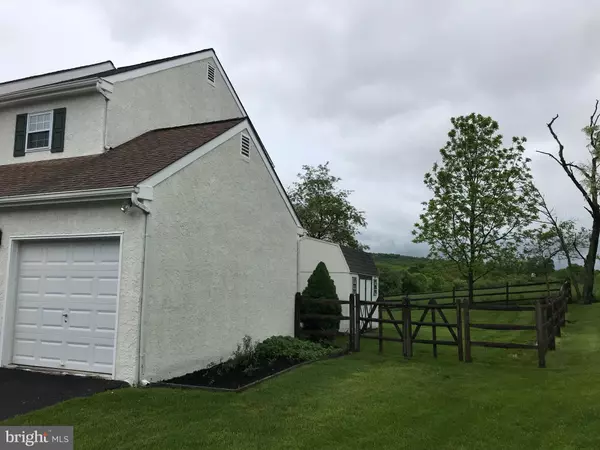$279,900
$279,900
For more information regarding the value of a property, please contact us for a free consultation.
4 Beds
3 Baths
2,371 SqFt
SOLD DATE : 07/10/2019
Key Details
Sold Price $279,900
Property Type Single Family Home
Sub Type Detached
Listing Status Sold
Purchase Type For Sale
Square Footage 2,371 sqft
Price per Sqft $118
Subdivision Winding Brook Ests
MLS Listing ID PAMC609424
Sold Date 07/10/19
Style Colonial
Bedrooms 4
Full Baths 2
Half Baths 1
HOA Y/N N
Abv Grd Liv Area 2,371
Originating Board BRIGHT
Year Built 1988
Annual Tax Amount $6,345
Tax Year 2020
Lot Size 10,011 Sqft
Acres 0.23
Lot Dimensions 87.00 x 0.00
Property Description
Come see this beautiful two-story Colonial home with a partially stone front and porch on almost a 1/4 acre that backs up to open space in Lower Pottsgrove. The home features a brand new kitchen just completed with black stainless steel appliances, granite countertops, tile floor, pantry, additional wall of cabinetry with a small refrigerator for additional beverages and storage. A large living room and formal dining room add extra space for larger families or guests. There is a powder room on the main level with an area for the washer and dryer. The family room has a cathedral ceiling, a new sliding door, wood burning fireplace, and surround sound with tv mounted on the wall. There are 4 spacious bedrooms. The large master bedroom has a full bath and a walk in closet. One of the other bedrooms has a walk in closet as well. From the family room out the sliding glass doors is your patio to entertain guests, grill dinner, or just relax and look out the back yard to open space. A nice large fenced in rear yard is great for pets or children. All the windows have had the glass replaced. A new heater/ac was installed in 2015. A two car garage and outside storage shed complete this home. The basement has a life time waterproofing warranty. Enjoy the quiet neighborhood and views. Come see this home today! Call the listing agent to schedule your showing!
Location
State PA
County Montgomery
Area Lower Pottsgrove Twp (10642)
Zoning R2
Rooms
Other Rooms Dining Room, Primary Bedroom, Bedroom 2, Bedroom 3, Bedroom 4, Kitchen, Family Room, Basement, Foyer, Laundry, Bathroom 1, Primary Bathroom, Half Bath
Basement Full, Poured Concrete, Sump Pump, Unfinished, Water Proofing System
Interior
Interior Features Formal/Separate Dining Room, Family Room Off Kitchen, Ceiling Fan(s), Carpet, Primary Bath(s), Pantry, Walk-in Closet(s), Upgraded Countertops
Hot Water Electric
Heating Heat Pump(s), Forced Air
Cooling Central A/C
Flooring Carpet, Tile/Brick, Vinyl
Fireplaces Number 1
Fireplaces Type Fireplace - Glass Doors, Mantel(s), Wood
Equipment Built-In Microwave, Built-In Range, Dishwasher, Dryer - Front Loading, Refrigerator, Stainless Steel Appliances, Washer, Water Heater
Furnishings No
Fireplace Y
Appliance Built-In Microwave, Built-In Range, Dishwasher, Dryer - Front Loading, Refrigerator, Stainless Steel Appliances, Washer, Water Heater
Heat Source Electric
Laundry Main Floor
Exterior
Exterior Feature Patio(s), Porch(es)
Garage Garage - Front Entry, Inside Access
Garage Spaces 6.0
Fence Split Rail, Wire, Wood
Waterfront N
Water Access N
Roof Type Pitched,Shingle
Street Surface Black Top
Accessibility None
Porch Patio(s), Porch(es)
Attached Garage 2
Total Parking Spaces 6
Garage Y
Building
Lot Description Front Yard, Level, Open, Rear Yard, SideYard(s)
Story 2
Sewer Public Sewer
Water Public
Architectural Style Colonial
Level or Stories 2
Additional Building Above Grade, Below Grade
Structure Type Cathedral Ceilings
New Construction N
Schools
School District Pottsgrove
Others
Senior Community No
Tax ID 42-00-00342-282
Ownership Fee Simple
SqFt Source Estimated
Acceptable Financing Cash, Conventional, FHA, VA
Listing Terms Cash, Conventional, FHA, VA
Financing Cash,Conventional,FHA,VA
Special Listing Condition Standard
Read Less Info
Want to know what your home might be worth? Contact us for a FREE valuation!

Our team is ready to help you sell your home for the highest possible price ASAP

Bought with Rebecca Evans • Realty One Group Exclusive
GET MORE INFORMATION

REALTOR® | SRES | Lic# RS272760






