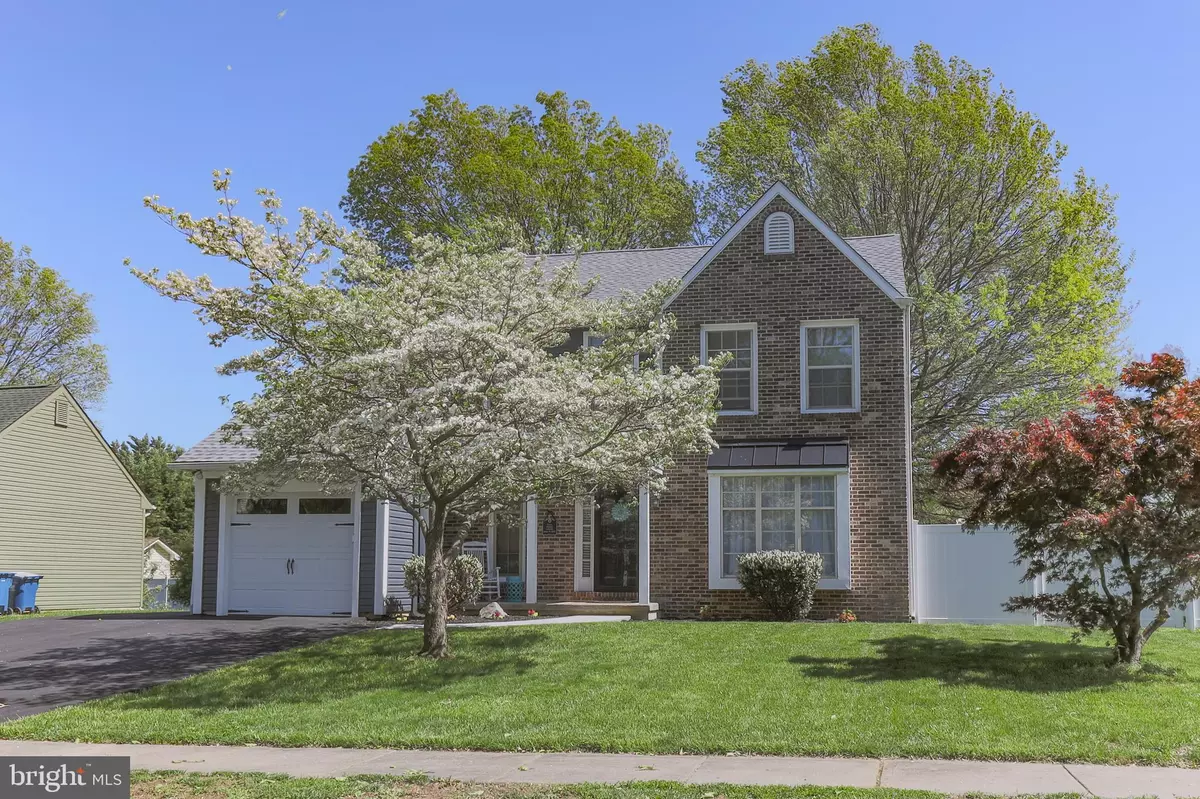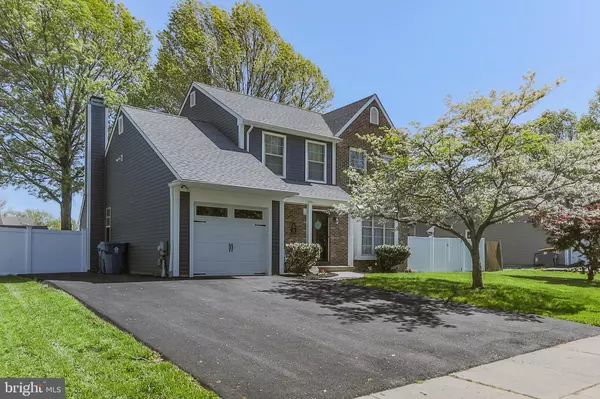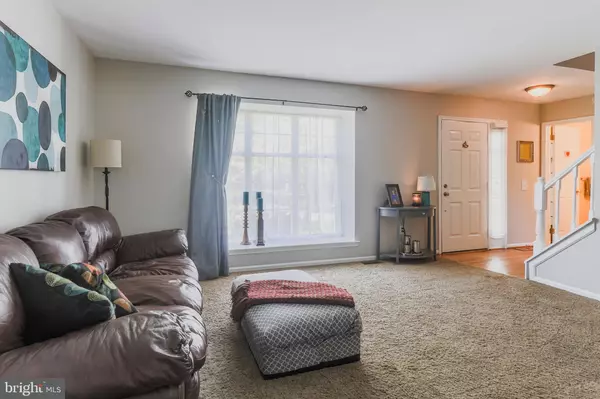$290,900
$289,900
0.3%For more information regarding the value of a property, please contact us for a free consultation.
3 Beds
3 Baths
1,725 SqFt
SOLD DATE : 06/25/2019
Key Details
Sold Price $290,900
Property Type Single Family Home
Sub Type Detached
Listing Status Sold
Purchase Type For Sale
Square Footage 1,725 sqft
Price per Sqft $168
Subdivision Scarborough Manor
MLS Listing ID DENC476954
Sold Date 06/25/19
Style Colonial
Bedrooms 3
Full Baths 2
Half Baths 1
HOA Fees $2/ann
HOA Y/N Y
Abv Grd Liv Area 1,725
Originating Board BRIGHT
Year Built 1988
Annual Tax Amount $2,375
Tax Year 2018
Lot Size 7,405 Sqft
Acres 0.17
Lot Dimensions 75.00 x 100.00
Property Description
Beautifully maintained and updated 3 bedroom and 2 and 1/2 bath home in Scarborough Manor. The sellers have recently updated the vinyl siding, roof, kitchen, full bathrooms, a new vinyl fence and composite deck and new garage doors in the last few years. Enter into the foyer which opens up into the formal living room and bright windows. The living room opens up to the dinning room off the kitchen. The kitchen has been updated with granite and stainless steel appliances, has hardwood flooring. center Island and opens up into the gathering area with wood burning fireplace. The breakfast area has a slider door that opens up onto the composite deck and into the backyard showcasing mature trees and privacy vinyl fence. Upstairs you'll discover a large master bedroom, dressing area, and updated full bathroom. 2 additional bedrooms and full hall bathroom. The lowest level has a finished basement that the owners have refreshed with carpet and paint. Showings will begin Friday May 3rd. Home is located close to Route 1, easy access to Christiana Mall and Hospital.
Location
State DE
County New Castle
Area Newark/Glasgow (30905)
Zoning NC6.5
Rooms
Other Rooms Living Room, Dining Room, Primary Bedroom, Kitchen, Family Room, Basement, Bathroom 2, Bathroom 3
Basement Full
Interior
Heating Heat Pump(s)
Cooling Central A/C
Heat Source Electric
Exterior
Parking Features Garage - Front Entry
Garage Spaces 5.0
Water Access N
Roof Type Architectural Shingle
Accessibility 32\"+ wide Doors, Doors - Lever Handle(s)
Attached Garage 1
Total Parking Spaces 5
Garage Y
Building
Story 2
Sewer Public Sewer
Water Public
Architectural Style Colonial
Level or Stories 2
Additional Building Above Grade, Below Grade
New Construction N
Schools
School District Colonial
Others
Senior Community No
Tax ID 10-043.40-089
Ownership Fee Simple
SqFt Source Assessor
Acceptable Financing Cash, Conventional, FHA, VA, USDA
Listing Terms Cash, Conventional, FHA, VA, USDA
Financing Cash,Conventional,FHA,VA,USDA
Special Listing Condition Standard
Read Less Info
Want to know what your home might be worth? Contact us for a FREE valuation!

Our team is ready to help you sell your home for the highest possible price ASAP

Bought with S. Brian Hadley • Patterson-Schwartz-Hockessin
GET MORE INFORMATION
REALTOR® | SRES | Lic# RS272760






