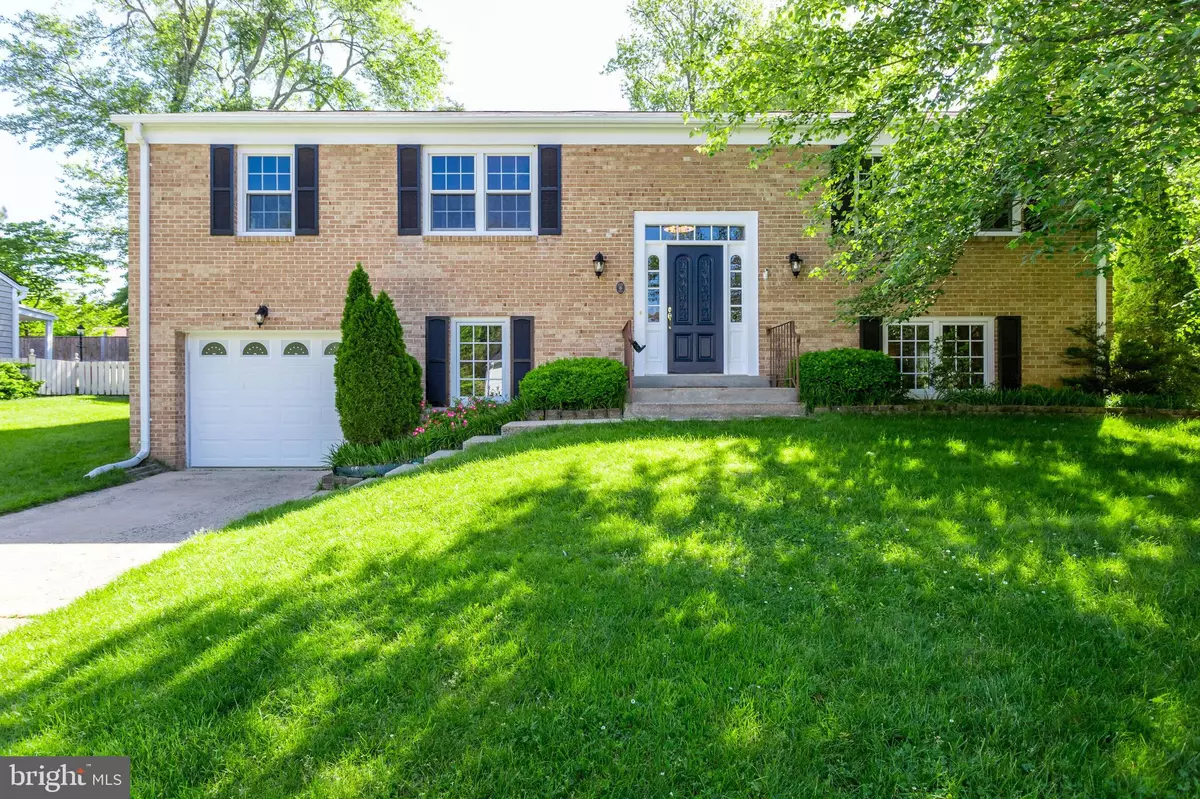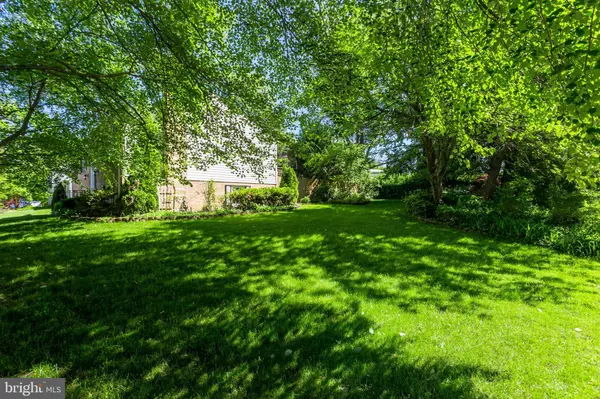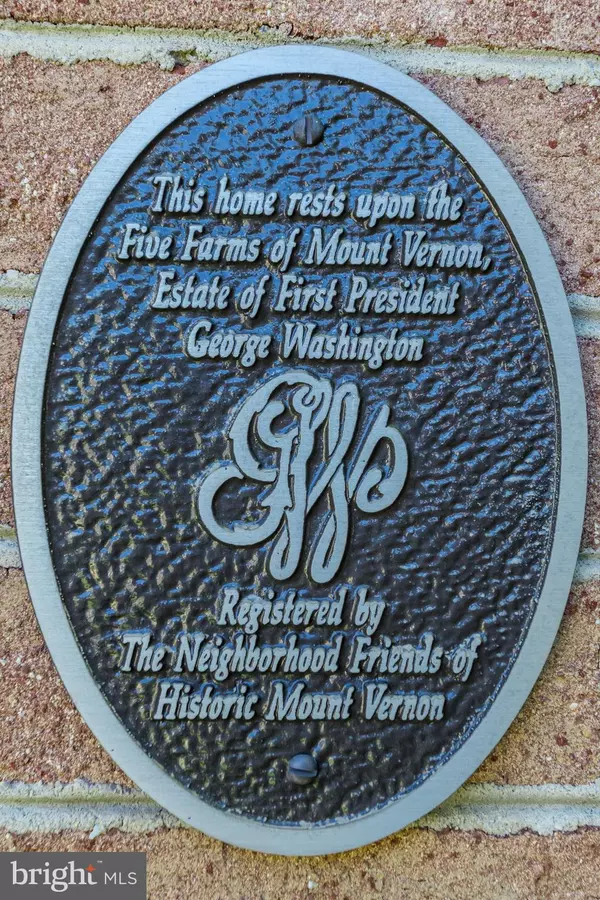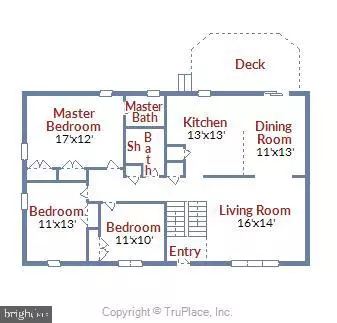$630,000
$649,900
3.1%For more information regarding the value of a property, please contact us for a free consultation.
4 Beds
3 Baths
2,400 SqFt
SOLD DATE : 06/10/2019
Key Details
Sold Price $630,000
Property Type Single Family Home
Sub Type Detached
Listing Status Sold
Purchase Type For Sale
Square Footage 2,400 sqft
Price per Sqft $262
Subdivision None Available
MLS Listing ID VAFX1062456
Sold Date 06/10/19
Style Split Foyer
Bedrooms 4
Full Baths 3
HOA Y/N N
Abv Grd Liv Area 1,400
Originating Board BRIGHT
Year Built 1976
Annual Tax Amount $7,017
Tax Year 2019
Lot Size 10,500 Sqft
Acres 0.24
Property Description
This is your rare chance to stake your claim to land on one of George Washington's original 5 farms. With a history dating to our founding fathers, this home has renovations that would be the envy of Jefferson, Lincoln and Washington himself. Open concept home that George could only dream of boasts a Chef's kitchen with granite counters, 2 (what??? 2!!!) pantries, new stainless appliances, custom lighting, and designer two-toned cabinetry with soft close doors/drawers. Large main level living room and dining room feature refinished hardwoods and access to the charming rear deck and backyard (sprinkler system too!). Barbeque's will be a breeze! The main level includes 3 spacious bedrooms all with hardwood flooring. Master bedroom has two closets and a glam master bathroom with marble accents and custom lighting. Spacious hall bathroom has also been renovated with a 48" vanity, sconce lighting and timeless patterned tiles that Martha would appreciate. Downstairs, you will find a large recreation room with wood-burning fireplace, 4th bedroom with renovated en-suite bathroom and a dream mudroom space waiting for your special touches. Practical garage is perfect for cars, bikes and other things you want to keep from the elements. Located on a quiet cul de sac just 6 miles south of Old Town Alexandria, you will be a part of one of Alexandria's most sought after communities. 12 miles to the new Amazon headquarters, 5 miles to the Huntington metro and just a few blocks to the social 11Y bus stop.
Location
State VA
County Fairfax
Zoning RESIDENTIAL
Rooms
Main Level Bedrooms 3
Interior
Interior Features Floor Plan - Open
Cooling Central A/C
Flooring Hardwood
Fireplaces Number 1
Equipment Stainless Steel Appliances, Built-In Microwave, Dishwasher, Disposal, Dryer, Icemaker, Oven/Range - Gas, Refrigerator, Stove, Washer
Appliance Stainless Steel Appliances, Built-In Microwave, Dishwasher, Disposal, Dryer, Icemaker, Oven/Range - Gas, Refrigerator, Stove, Washer
Heat Source Natural Gas
Exterior
Parking Features Garage - Front Entry
Garage Spaces 1.0
Water Access N
Roof Type Asphalt
Accessibility Entry Slope <1'
Attached Garage 1
Total Parking Spaces 1
Garage Y
Building
Story 2
Sewer Public Sewer
Water Public
Architectural Style Split Foyer
Level or Stories 2
Additional Building Above Grade, Below Grade
Structure Type Dry Wall
New Construction N
Schools
Elementary Schools Fort Hunt
Middle Schools Carl Sandburg
High Schools West Potomac
School District Fairfax County Public Schools
Others
Senior Community No
Tax ID 1111 19 0002
Ownership Fee Simple
SqFt Source Assessor
Special Listing Condition Standard
Read Less Info
Want to know what your home might be worth? Contact us for a FREE valuation!

Our team is ready to help you sell your home for the highest possible price ASAP

Bought with Susan Anthony • McEnearney Associates, LLC
GET MORE INFORMATION
REALTOR® | SRES | Lic# RS272760






