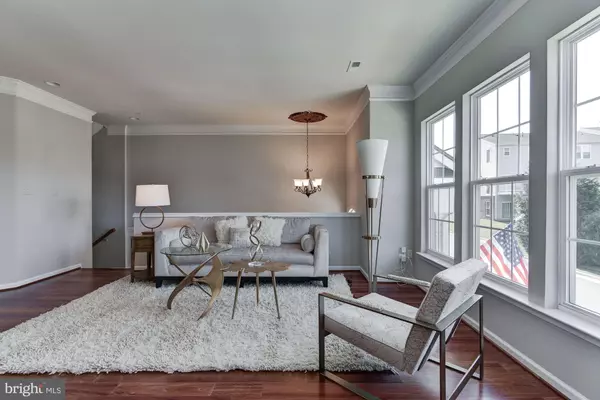Bought with Carol E Carter • Weichert, REALTORS
$656,000
$659,900
0.6%For more information regarding the value of a property, please contact us for a free consultation.
3 Beds
4 Baths
2,924 SqFt
SOLD DATE : 05/31/2019
Key Details
Sold Price $656,000
Property Type Townhouse
Sub Type Interior Row/Townhouse
Listing Status Sold
Purchase Type For Sale
Square Footage 2,924 sqft
Price per Sqft $224
Subdivision Quince Trace
MLS Listing ID MDMC559092
Sold Date 05/31/19
Style Colonial
Bedrooms 3
Full Baths 3
Half Baths 1
HOA Fees $111/mo
HOA Y/N Y
Abv Grd Liv Area 2,324
Year Built 2012
Annual Tax Amount $6,719
Tax Year 2019
Lot Size 2,072 Sqft
Acres 0.05
Property Sub-Type Interior Row/Townhouse
Source BRIGHT
Property Description
Welcome to Quince Trace, this beautifully maintained, updated townhome is just a hop, skip and a jump from shops, schools and more! Upon entering you will find a generous and light filled open floor concept living room opening to the dining area and perfectly seated as the heart of the home. The stunning gourmet kitchen showcases the open space with its dramatic backsplash, granite counters and large center island. Enjoy entertaining family and friends with the expansive counter space, gas cooking, dual ovens, 2 built-in microwaves, and two dishwashers. A chef's dream! Enjoy quiet time with a morning cup of coffee or read a book in the breakfast nook right off the kitchen which opens to a private balcony. The second floor is home to a tranquil Owner's Suite with a dramatic custom ceramic en-suite bath featuring an over-sized relaxing double jetted shower systems with dual niches. Two additional bedrooms, hall bath, and Elfa closets complete the upper level sleeping quarters. Rounding out this home you will find a finished basement with full custom bath with jetted shower. Enjoy entertaining or spending quiet time in your private lower level tile patio with fan. Large two car garage offers extra storage space. Lots of updates including lighting and designer colors throughout. Come, see and stay! You will not be disappointed. A must see! Welcome Home!
Location
State MD
County Montgomery
Zoning RT8
Rooms
Other Rooms Primary Bedroom, Bedroom 2, Bedroom 3, Kitchen, Family Room, Breakfast Room, Great Room, Primary Bathroom, Full Bath, Half Bath
Basement Full, Walkout Level, Windows, Daylight, Full, Garage Access, Fully Finished, Heated
Interior
Interior Features Carpet, Floor Plan - Open, Kitchen - Gourmet, Kitchen - Island, Primary Bath(s), Stall Shower, Walk-in Closet(s), Wood Floors, Sprinkler System, Recessed Lighting, Dining Area, Breakfast Area, Combination Dining/Living, Combination Kitchen/Living, Crown Moldings, Pantry, Upgraded Countertops
Hot Water Natural Gas
Heating Forced Air
Cooling Central A/C, Ceiling Fan(s)
Flooring Carpet, Ceramic Tile, Wood
Equipment Built-In Microwave, Cooktop, Dishwasher, Disposal, Dryer - Front Loading, Exhaust Fan, Icemaker, Oven - Double, Oven - Self Cleaning, Oven - Wall, Refrigerator, Range Hood, Stainless Steel Appliances, Washer - Front Loading, Water Heater
Fireplace N
Appliance Built-In Microwave, Cooktop, Dishwasher, Disposal, Dryer - Front Loading, Exhaust Fan, Icemaker, Oven - Double, Oven - Self Cleaning, Oven - Wall, Refrigerator, Range Hood, Stainless Steel Appliances, Washer - Front Loading, Water Heater
Heat Source Natural Gas
Laundry Upper Floor
Exterior
Exterior Feature Patio(s), Balcony
Parking Features Garage - Front Entry, Garage Door Opener, Inside Access
Garage Spaces 4.0
Fence Fully, Wood
Utilities Available Cable TV Available, Multiple Phone Lines
Amenities Available Common Grounds
Water Access N
Roof Type Shingle
Street Surface Paved
Accessibility None
Porch Patio(s), Balcony
Attached Garage 2
Total Parking Spaces 4
Garage Y
Building
Lot Description Rear Yard
Story 3+
Above Ground Finished SqFt 2324
Sewer Public Sewer
Water Public
Architectural Style Colonial
Level or Stories 3+
Additional Building Above Grade, Below Grade
New Construction N
Schools
School District Montgomery County Public Schools
Others
HOA Fee Include Common Area Maintenance,Snow Removal,Trash
Senior Community No
Tax ID 160603698282
Ownership Fee Simple
SqFt Source 2924
Security Features Security System,Smoke Detector,Carbon Monoxide Detector(s)
Horse Property N
Special Listing Condition Standard
Read Less Info
Want to know what your home might be worth? Contact us for a FREE valuation!

Our team is ready to help you sell your home for the highest possible price ASAP

GET MORE INFORMATION

REALTOR® | SRES | Lic# RS272760






