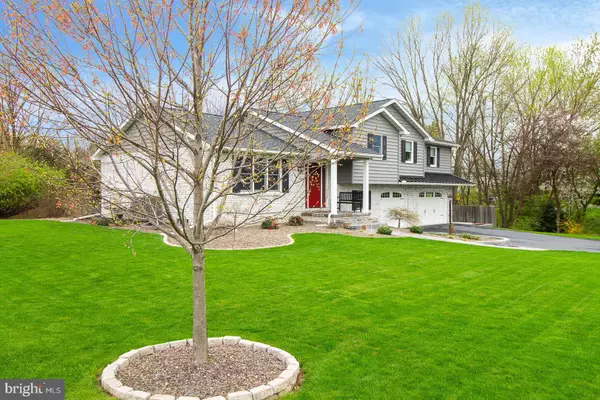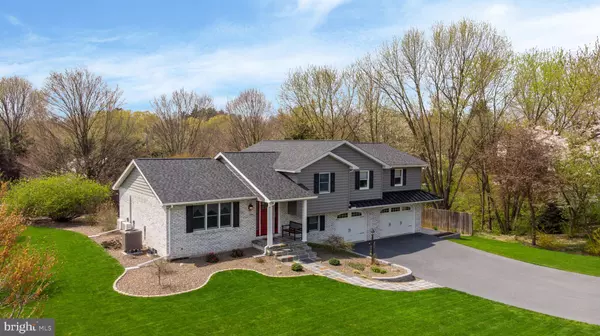$282,450
$289,900
2.6%For more information regarding the value of a property, please contact us for a free consultation.
3 Beds
3 Baths
2,600 SqFt
SOLD DATE : 06/03/2019
Key Details
Sold Price $282,450
Property Type Single Family Home
Sub Type Detached
Listing Status Sold
Purchase Type For Sale
Square Footage 2,600 sqft
Price per Sqft $108
Subdivision Scotland
MLS Listing ID PAFL161374
Sold Date 06/03/19
Style Split Level
Bedrooms 3
Full Baths 2
Half Baths 1
HOA Y/N N
Abv Grd Liv Area 2,200
Originating Board BRIGHT
Year Built 1997
Annual Tax Amount $3,400
Tax Year 2018
Lot Size 0.410 Acres
Acres 0.41
Property Description
Gorgeous brick and siding, 3 bedroom 2-1/2 bath home boasting 2600 sq. ft. and 3 levels of living, situated on .41 acres. Huge master en-suite with two extra large walk-in closets. Gorgeous open kitchen with large barn wood island, distressed wood cabinets, s/s appliances and granite countertops. Beautiful hand scraped Tobacco Road Acacia solid wood floors throughout the main level and hand scraped solid Bamboo flooring in one bedroom. Tile and carpet flooring in the lower level. Knotty Alder arched raised panel interior doors. Extra large & deep two car garage. Extended fabulous outdoor living with a multi level deck and patio constructed Trex Decking with aluminum railing and paver patio with built in fire pit surrounded by beautiful landscaping. Quality and detail are evident throughout from the moment you enter this home.
Location
State PA
County Franklin
Area Greene Twp (14509)
Zoning RESIDENTIAL
Rooms
Other Rooms Living Room, Dining Room, Primary Bedroom, Bedroom 2, Bedroom 3, Kitchen, Basement, Laundry, Office, Bathroom 2, Bathroom 3, Primary Bathroom
Basement Partially Finished
Interior
Interior Features Combination Kitchen/Dining, Kitchen - Island, Primary Bath(s), Recessed Lighting, Upgraded Countertops, Walk-in Closet(s), Wood Floors
Heating Heat Pump(s), Baseboard - Electric, Other
Cooling Heat Pump(s), Other
Flooring Hardwood, Ceramic Tile
Equipment Dishwasher, Refrigerator, Stove
Fireplace N
Appliance Dishwasher, Refrigerator, Stove
Heat Source Electric
Exterior
Exterior Feature Patio(s), Porch(es), Deck(s)
Parking Features Garage Door Opener, Garage - Front Entry
Garage Spaces 2.0
Fence Wood
Water Access N
Roof Type Architectural Shingle,Metal
Accessibility 36\"+ wide Halls, 32\"+ wide Doors
Porch Patio(s), Porch(es), Deck(s)
Attached Garage 2
Total Parking Spaces 2
Garage Y
Building
Lot Description Front Yard, Rear Yard
Story 3+
Sewer Public Sewer
Water Public
Architectural Style Split Level
Level or Stories 3+
Additional Building Above Grade, Below Grade
New Construction N
Schools
School District Chambersburg Area
Others
Senior Community No
Tax ID 9-C13M-157
Ownership Fee Simple
SqFt Source Assessor
Acceptable Financing Cash, Conventional, FHA, USDA, VA
Listing Terms Cash, Conventional, FHA, USDA, VA
Financing Cash,Conventional,FHA,USDA,VA
Special Listing Condition Standard
Read Less Info
Want to know what your home might be worth? Contact us for a FREE valuation!

Our team is ready to help you sell your home for the highest possible price ASAP

Bought with Lane L Thrush • Keller Williams Keystone Realty
GET MORE INFORMATION

REALTOR® | SRES | Lic# RS272760






