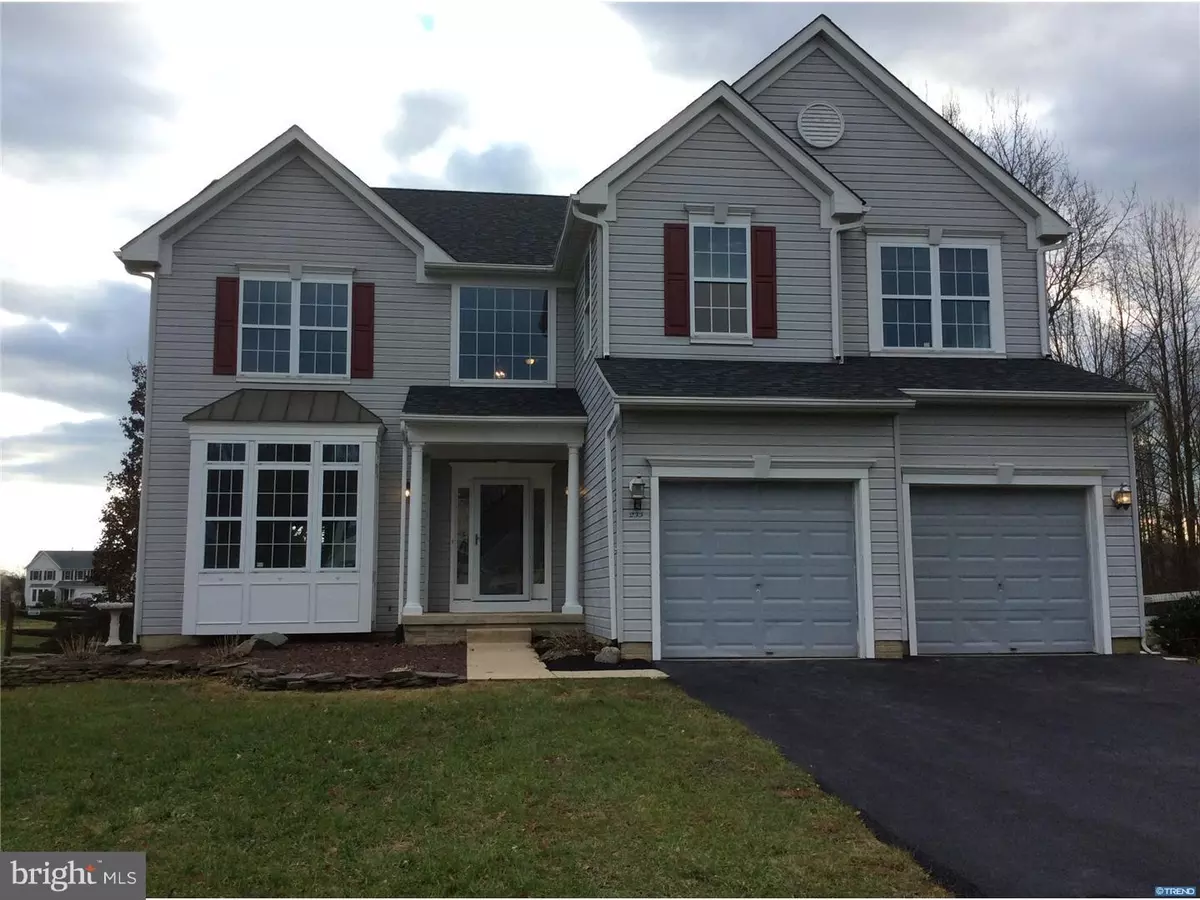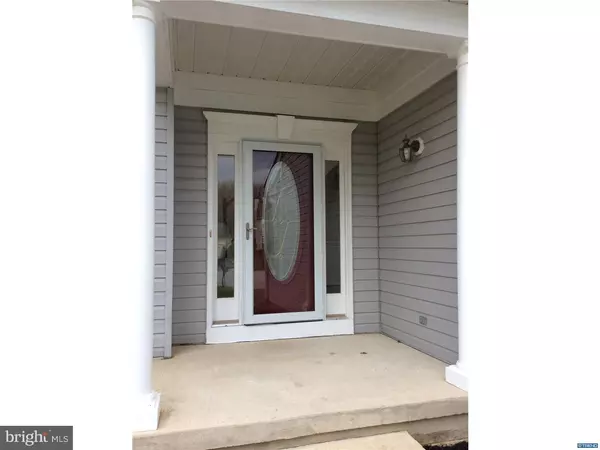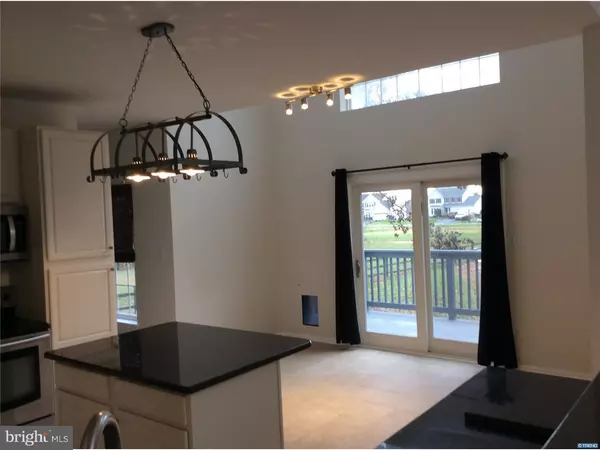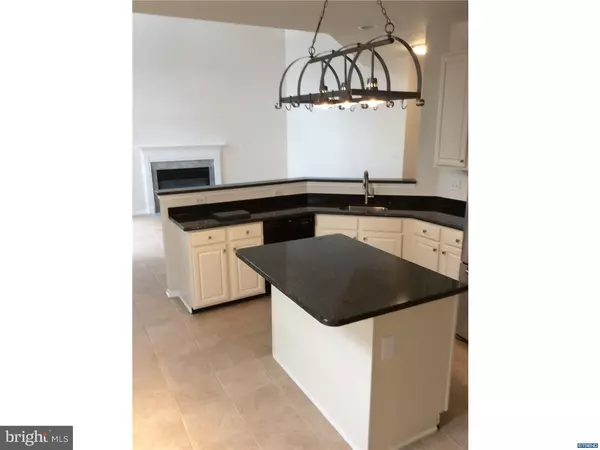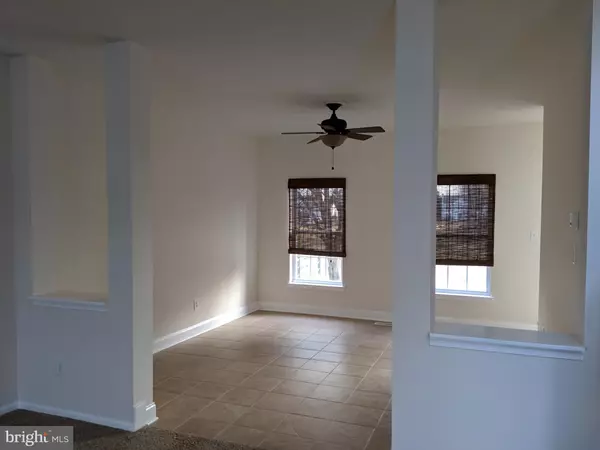$365,000
$379,900
3.9%For more information regarding the value of a property, please contact us for a free consultation.
3 Beds
3 Baths
0.51 Acres Lot
SOLD DATE : 05/24/2019
Key Details
Sold Price $365,000
Property Type Single Family Home
Sub Type Detached
Listing Status Sold
Purchase Type For Sale
Subdivision Lums Pond Estates
MLS Listing ID DENC101428
Sold Date 05/24/19
Style Colonial
Bedrooms 3
Full Baths 2
Half Baths 1
HOA Fees $10/ann
HOA Y/N Y
Originating Board TREND
Year Built 1995
Annual Tax Amount $2,987
Tax Year 2017
Lot Size 0.510 Acres
Acres 0.51
Lot Dimensions 98.20x334.60
Property Description
Don't wait for new construction when you can put yourself in this Two story 3 Bedroom 2.5 Bathroom, 2 car garage home. This "Crofton Model" built home is situated on premium lot(0.51) with stick built construction, 9 foot ceilings, 3000+ Square feet, located in cul-de-sac, 3 builder-finished rooms in the basement in addition to ample unfinished storage space. Walk through the front door onto newly refinished hardwood flooring. At your left opens to the carpeted formal living room, that flows into the formal dining room with ceramic tile straight through into the eat-in kitchen featuring an abundance of new granite counter space, granite upgraded center island, fresh paint complete with pantry. The kitchen opens into a family room with 18 1/2 foot 2-story catherdral ceiling, new large ceiling fan, ceramic tiled flooring, gas fireplace with mantle, full chimney(not vent) for your enjoyment. The breakfast nook is lined with a sliding glass door leading to wood deck and doonwn to the paver patio over looking the fenced in 0.51 acres. From family room to hallway leading to a half bathroom with ceramic tiled flooring and laundry room also entrance door to the two car garage. Open foyer leads to turned stair case leading to the upstairs open loft area with large 2-story window overlooking the back yard and open concept over looking the kitchen and family room. Master bedroom with walk-in closet, ceiling fan, cathedral ceiling, Master bathroom with glass enclosure stand up shower, garden bath, double sinks. Two other nice sized bedrooms and hallway full tub/shower bathroom on second level. From the family room, open steps lead down to the finished lower level including a large cable-ready Rec room with two additional rooms finished to use as a playroom/craft room and anunfinished area perfect for storage. Brand New HVAC and hot-water heater installed in November of 2018. A new roof was installed in 2017. This home is awaiting it's new owner. Put this on your tour today!
Location
State DE
County New Castle
Area Newark/Glasgow (30905)
Zoning R
Rooms
Other Rooms Living Room, Dining Room, Primary Bedroom, Bedroom 2, Kitchen, Family Room, Bedroom 1, Laundry, Other
Basement Full, Partially Finished
Interior
Interior Features Butlers Pantry, Ceiling Fan(s), Kitchen - Eat-In, Kitchen - Island, Primary Bath(s), Stall Shower
Hot Water Electric
Heating Other
Cooling Central A/C
Flooring Fully Carpeted, Tile/Brick, Wood
Fireplaces Number 1
Fireplaces Type Gas/Propane
Equipment Cooktop, Oven - Self Cleaning
Fireplace Y
Appliance Cooktop, Oven - Self Cleaning
Heat Source Natural Gas
Laundry Main Floor
Exterior
Exterior Feature Deck(s), Porch(es)
Parking Features Garage Door Opener, Inside Access
Garage Spaces 5.0
Fence Other
Utilities Available Cable TV
Water Access N
Roof Type Pitched,Shingle
Accessibility None
Porch Deck(s), Porch(es)
Attached Garage 2
Total Parking Spaces 5
Garage Y
Building
Lot Description Cul-de-sac, Front Yard, Rear Yard, SideYard(s)
Story 2
Foundation Concrete Perimeter
Sewer Public Sewer
Water Public
Architectural Style Colonial
Level or Stories 2
Additional Building Above Grade, Below Grade
Structure Type Cathedral Ceilings,High,9'+ Ceilings
New Construction N
Schools
High Schools Penn
School District Colonial
Others
HOA Fee Include Common Area Maintenance
Senior Community No
Tax ID 11-043.00-136
Ownership Fee Simple
SqFt Source Assessor
Acceptable Financing Conventional, FHA 203(b), VA
Listing Terms Conventional, FHA 203(b), VA
Financing Conventional,FHA 203(b),VA
Special Listing Condition Standard
Read Less Info
Want to know what your home might be worth? Contact us for a FREE valuation!

Our team is ready to help you sell your home for the highest possible price ASAP

Bought with David S New • Keller Williams Realty Wilmington
GET MORE INFORMATION
REALTOR® | SRES | Lic# RS272760

