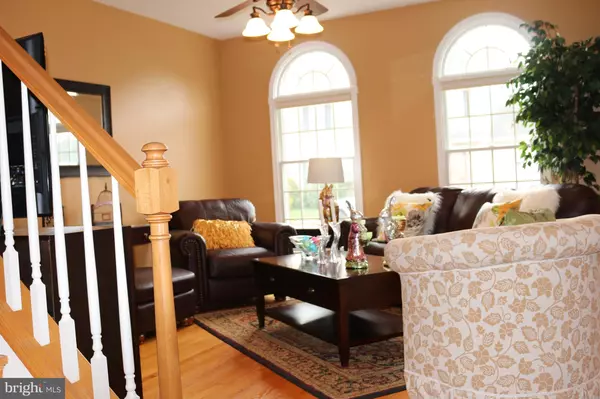$267,000
$267,000
For more information regarding the value of a property, please contact us for a free consultation.
3 Beds
3 Baths
1,850 SqFt
SOLD DATE : 05/28/2019
Key Details
Sold Price $267,000
Property Type Townhouse
Sub Type Interior Row/Townhouse
Listing Status Sold
Purchase Type For Sale
Square Footage 1,850 sqft
Price per Sqft $144
Subdivision Mansion Farms
MLS Listing ID DENC475392
Sold Date 05/28/19
Style Colonial
Bedrooms 3
Full Baths 2
Half Baths 1
HOA Fees $12/ann
HOA Y/N Y
Abv Grd Liv Area 1,850
Originating Board BRIGHT
Year Built 2003
Annual Tax Amount $2,067
Tax Year 2018
Lot Size 3,485 Sqft
Acres 0.08
Property Description
Welcome home to 112 Mandalay in the popular Mansion Farms neighborhood and the highly sought after Appoquinimink School District!!! This Ageless Architectural Designed 2-Story Brick facade townhome is one of the best, if not the best, in the area. Situated north of the canal this R. C. Peoples built home has an awesome curb appeal and is located on one of the most desirable streets. Enter through the front door to an open floor plan with 9 ft ceilings and beautiful gleaming hardwood floors throughout the entire home. The living room is spacious and bright and the large windows allow for a radiant flow of natural sun light. A few steps from the living room is the dinning room that offers a secondary eating space. You can see right from the living and dinning rooms into the gorgeous kitchen fit for a chef with granite countertops, upgraded cabinets, double sinks, stainless steel appliances and a pantry. The kitchen nook flows right off the kitchen with a door leading to the beautiful outdoors. Enjoy grilling and entertaining on the custom built stone patio or take a few step further and join your neighbors at one of the community parks with lots of play and fitness equipment. Also note worthy are the main floor powder room with tile flooring, attached garage with inside access and another door that leads to the rear exterior of the home, laundry closet and 2 coat closets. Up a very wide wooden staircase to the second level are 3 bedrooms and 2 full baths. The master suite is gorgeous with large windows, ceiling fan, walk in closet and its own four piece luxury master bath with a jetted garden tub and tile flooring. The other two well sized bedrooms with ceiling fans share a hallway bath with tile flooring and a hallway linen closet. The basement remains unfinished waiting on the creativity of the new owner. It comes in handy as storage and is complete with roughs-ins for a future bathroom. With your guest in mind there are designated parking areas throughout the community. Love the outdoors?? Walk, run, jog or even bike to Lums Pond State Park from this meticulously kept home to park picnic tables, pavilions, fishing, canoeing at the pond, zip lining, nature and bike trails. The newly paved path from the entrance of the neighborhood makes it easy to get there. This home is a must see. Schedule your tour today! Note: Square footage & room dimensions are approximated.
Location
State DE
County New Castle
Area Newark/Glasgow (30905)
Zoning NCTH
Rooms
Other Rooms Living Room, Dining Room, Primary Bedroom, Bedroom 2, Kitchen, Bedroom 1
Basement Full, Sump Pump, Unfinished
Interior
Interior Features Floor Plan - Open, Formal/Separate Dining Room, Pantry, Upgraded Countertops, Walk-in Closet(s), Wood Floors
Hot Water Natural Gas
Heating Forced Air
Cooling Central A/C
Flooring Hardwood, Tile/Brick
Fireplace N
Heat Source Natural Gas
Laundry Main Floor
Exterior
Parking Features Garage - Front Entry, Garage Door Opener, Inside Access
Garage Spaces 1.0
Utilities Available Cable TV
Water Access N
Roof Type Pitched,Shingle
Accessibility None
Attached Garage 1
Total Parking Spaces 1
Garage Y
Building
Story 2
Sewer Public Sewer
Water Public
Architectural Style Colonial
Level or Stories 2
Additional Building Above Grade, Below Grade
New Construction N
Schools
School District Appoquinimink
Others
HOA Fee Include Common Area Maintenance,Snow Removal
Senior Community No
Tax ID 11-037.40-198
Ownership Fee Simple
SqFt Source Assessor
Acceptable Financing Cash, Conventional, FHA, VA
Listing Terms Cash, Conventional, FHA, VA
Financing Cash,Conventional,FHA,VA
Special Listing Condition Standard
Read Less Info
Want to know what your home might be worth? Contact us for a FREE valuation!

Our team is ready to help you sell your home for the highest possible price ASAP

Bought with Daniel J James • VRA Realty
GET MORE INFORMATION
REALTOR® | SRES | Lic# RS272760






