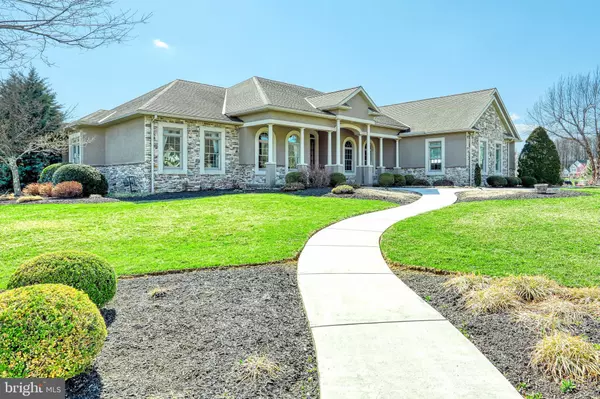$524,900
$524,900
For more information regarding the value of a property, please contact us for a free consultation.
4 Beds
3 Baths
3,967 SqFt
SOLD DATE : 05/15/2019
Key Details
Sold Price $524,900
Property Type Single Family Home
Sub Type Detached
Listing Status Sold
Purchase Type For Sale
Square Footage 3,967 sqft
Price per Sqft $132
Subdivision Thornhill
MLS Listing ID PAYK113854
Sold Date 05/15/19
Style Ranch/Rambler
Bedrooms 4
Full Baths 2
Half Baths 1
HOA Y/N N
Abv Grd Liv Area 3,967
Originating Board BRIGHT
Year Built 2004
Annual Tax Amount $13,552
Tax Year 2018
Lot Size 1.010 Acres
Acres 1.01
Property Description
Exquisite, custom built home in Thornhill! One floor living at it's finest on a terrific, manicured corner lot. Nearly 4000 square feet w/ some partially finished space in the lower level just waiting to be finished. Oversized 3 car garage w/ an additional storage garage around back. Custom, gourmet kitchen open to the family room. Stately master suite w/ LARGE walk in closet and custom bath, has access to walk out to the nearly 1400 square foot deck! This home was built with every detail in mind, including 2nd water heater, 5 zone heating, tall ceilings, central vac, first floor laundry and formal, open floor plan. Don't miss out!
Location
State PA
County York
Area Penn Twp (15244)
Zoning RS
Rooms
Basement Full
Main Level Bedrooms 4
Interior
Interior Features Air Filter System, Breakfast Area, Carpet, Central Vacuum, Crown Moldings, Dining Area, Entry Level Bedroom, Family Room Off Kitchen, Floor Plan - Open, Formal/Separate Dining Room, Kitchen - Country, Primary Bath(s), Upgraded Countertops, Walk-in Closet(s), WhirlPool/HotTub, Window Treatments, Wood Floors
Hot Water Natural Gas
Heating Forced Air
Cooling Central A/C
Fireplaces Number 1
Fireplaces Type Gas/Propane
Equipment Built-In Range, Built-In Microwave, Dishwasher, Disposal, Oven - Single, Refrigerator, Stainless Steel Appliances, Washer/Dryer Hookups Only, Water Heater
Fireplace Y
Window Features Double Pane,Energy Efficient,Insulated
Appliance Built-In Range, Built-In Microwave, Dishwasher, Disposal, Oven - Single, Refrigerator, Stainless Steel Appliances, Washer/Dryer Hookups Only, Water Heater
Heat Source Natural Gas
Laundry Has Laundry, Main Floor, Hookup
Exterior
Exterior Feature Deck(s), Porch(es)
Garage Additional Storage Area, Garage - Side Entry, Garage Door Opener, Oversized
Garage Spaces 9.0
Waterfront N
Water Access N
Roof Type Architectural Shingle
Accessibility 36\"+ wide Halls
Porch Deck(s), Porch(es)
Attached Garage 3
Total Parking Spaces 9
Garage Y
Building
Lot Description Corner, Landscaping
Story 1
Sewer Public Sewer
Water Public
Architectural Style Ranch/Rambler
Level or Stories 1
Additional Building Above Grade, Below Grade
New Construction N
Schools
School District South Western
Others
Pets Allowed Y
Senior Community No
Tax ID 44-000-30-0011-J0-00000
Ownership Fee Simple
SqFt Source Assessor
Security Features Security System
Acceptable Financing Cash, Conventional
Horse Property N
Listing Terms Cash, Conventional
Financing Cash,Conventional
Special Listing Condition Standard
Pets Description Cats OK, Dogs OK
Read Less Info
Want to know what your home might be worth? Contact us for a FREE valuation!

Our team is ready to help you sell your home for the highest possible price ASAP

Bought with Robin Mede-Butt • Berkshire Hathaway HomeServices Homesale Realty
GET MORE INFORMATION

REALTOR® | SRES | Lic# RS272760






