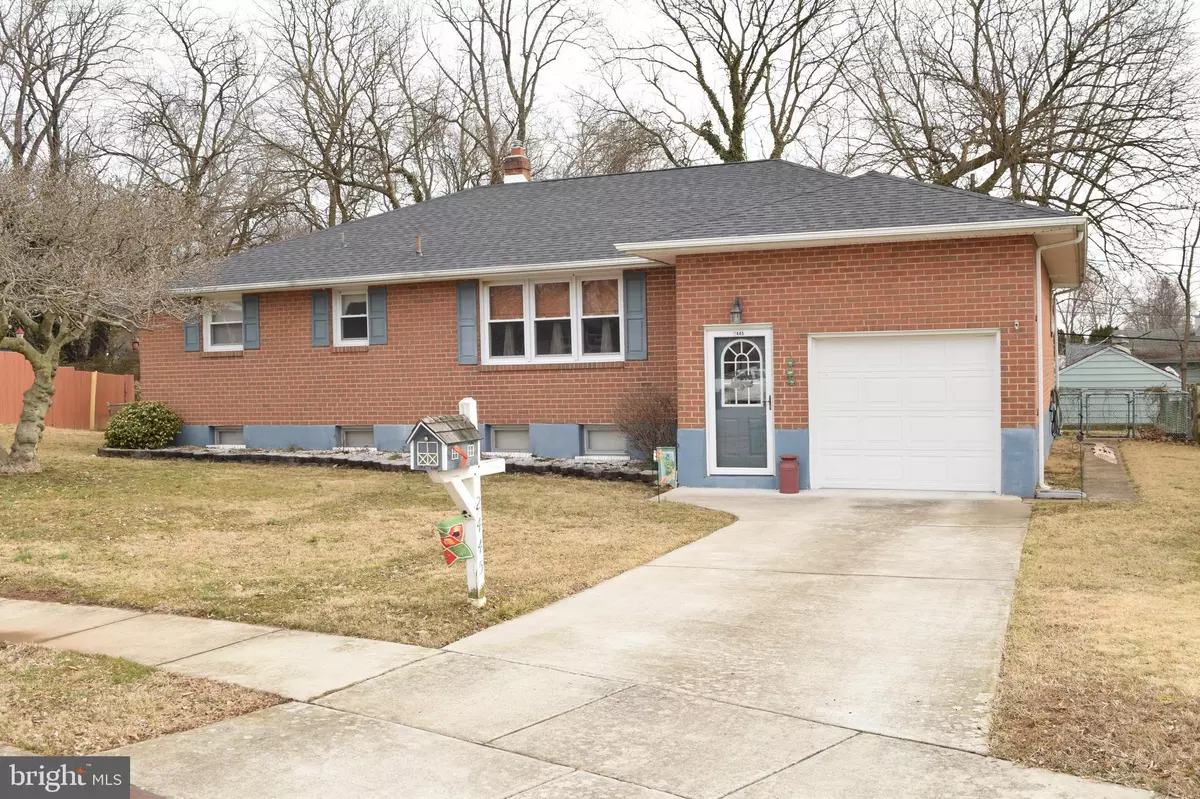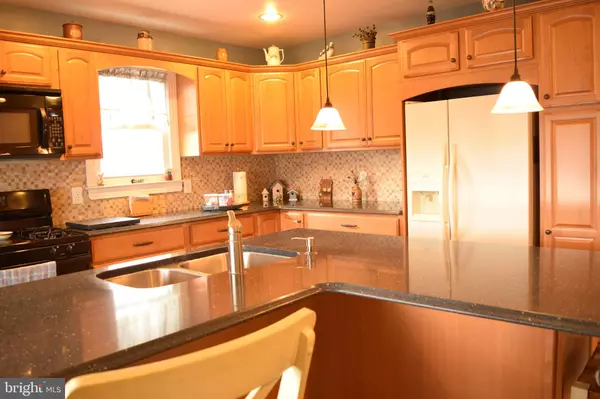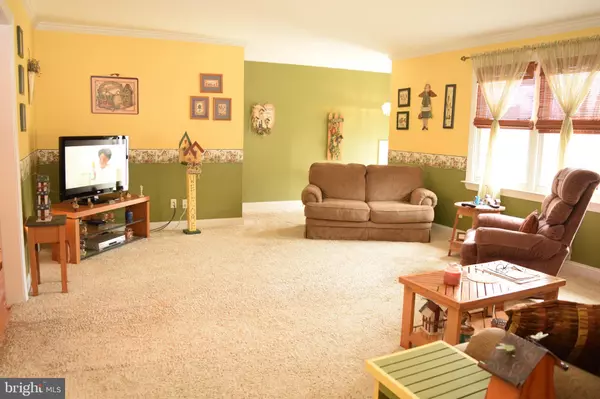$264,900
$264,900
For more information regarding the value of a property, please contact us for a free consultation.
3 Beds
2 Baths
2,489 SqFt
SOLD DATE : 05/10/2019
Key Details
Sold Price $264,900
Property Type Single Family Home
Sub Type Detached
Listing Status Sold
Purchase Type For Sale
Square Footage 2,489 sqft
Price per Sqft $106
Subdivision Cedarcrest
MLS Listing ID DENC417642
Sold Date 05/10/19
Style Ranch/Rambler
Bedrooms 3
Full Baths 1
Half Baths 1
HOA Y/N N
Abv Grd Liv Area 2,075
Originating Board BRIGHT
Year Built 1963
Annual Tax Amount $2,290
Tax Year 2018
Lot Size 0.310 Acres
Acres 0.31
Lot Dimensions 45.00 x 135.00
Property Description
Come see this lovely three bedroom one and a half bath ranch in Cedarcrest. It has so much to offer from its brand new roof to its freshly painted finished basement. Everything in between has been meticulously maintained and updated. The kitchen has been remodeled and features a large eat in island which compliments the generous cabinets and countertop space, off of the kitchen is a formal dining room, which flows well with the floor plan. The large living room, finished with crown molding, is great for gatherings of friends and family. The three bedrooms are well-sized and offer plenty of closet space. Enjoy the rear sunroom, just off of the kitchen- with 3 walls of sliding glass doors that let in natural light and fresh air, leading to the fenced-in back yard with storage in the included shed. The home's newly painted finished basement features a half bath, laundry room and ample storage with built in shelving. This home is located at the end of a quiet cul-de-sac with off street parking and a one car garage. It is in the 19808 zip code and Red Clay Consolidated School District.
Location
State DE
County New Castle
Area Elsmere/Newport/Pike Creek (30903)
Zoning NC6.5
Rooms
Basement Full, Partially Finished
Main Level Bedrooms 3
Interior
Interior Features Attic, Carpet, Ceiling Fan(s), Chair Railings, Crown Moldings, Kitchen - Eat-In, Kitchen - Island, Window Treatments, Wood Floors
Heating Forced Air
Cooling Central A/C
Equipment Built-In Microwave, Built-In Range, Dishwasher, Dryer, Exhaust Fan, Oven - Single, Refrigerator, Washer
Appliance Built-In Microwave, Built-In Range, Dishwasher, Dryer, Exhaust Fan, Oven - Single, Refrigerator, Washer
Heat Source Natural Gas
Laundry Basement
Exterior
Water Access N
Roof Type Architectural Shingle,Asphalt
Accessibility None
Garage N
Building
Story 1
Sewer Public Sewer
Water Public
Architectural Style Ranch/Rambler
Level or Stories 1
Additional Building Above Grade, Below Grade
New Construction N
Schools
School District Red Clay Consolidated
Others
Senior Community No
Tax ID 08-038.20-278
Ownership Fee Simple
SqFt Source Assessor
Special Listing Condition Standard
Read Less Info
Want to know what your home might be worth? Contact us for a FREE valuation!

Our team is ready to help you sell your home for the highest possible price ASAP

Bought with Alexis Shupe • COLDWELL BANKER PREFERRED
GET MORE INFORMATION

REALTOR® | SRES | Lic# RS272760






