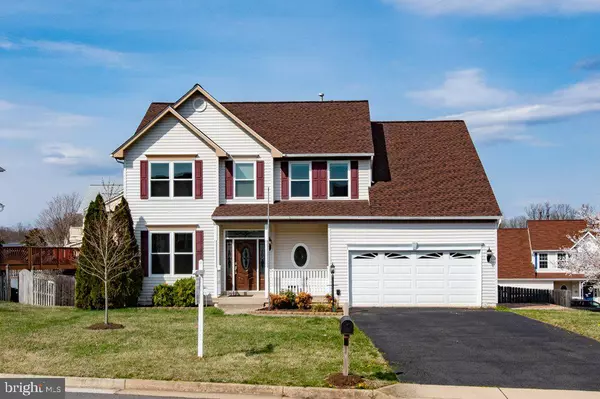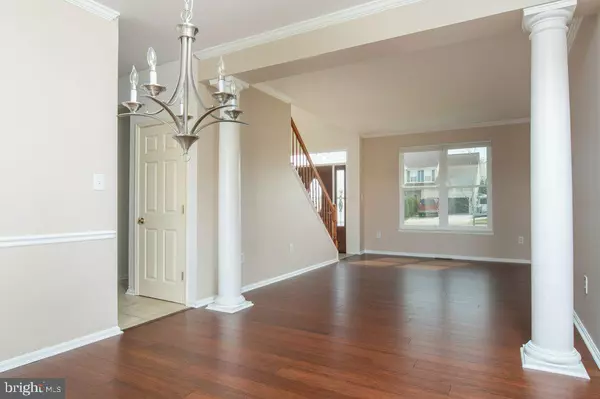$440,000
$449,900
2.2%For more information regarding the value of a property, please contact us for a free consultation.
4 Beds
4 Baths
2,955 SqFt
SOLD DATE : 05/10/2019
Key Details
Sold Price $440,000
Property Type Single Family Home
Sub Type Detached
Listing Status Sold
Purchase Type For Sale
Square Footage 2,955 sqft
Price per Sqft $148
Subdivision None Available
MLS Listing ID VAPW463280
Sold Date 05/10/19
Style Traditional
Bedrooms 4
Full Baths 2
Half Baths 2
HOA Y/N N
Abv Grd Liv Area 2,265
Originating Board BRIGHT
Year Built 1999
Annual Tax Amount $4,655
Tax Year 2018
Lot Size 10,036 Sqft
Acres 0.23
Property Description
Welcome to your next home! Located in sought after location zoned for Rosa Park Elementary, Saunders Middle and Hylton High Schoos - all with Schools of Excellence ranking in 2018. This gracious, 4 bedroom, 2 full bath, 2 half bath three story home with storage galore is waiting for you. Main floor hardwoods, crown molding, chair railing in dining room, gas fireplace and granite surround in family room adjacent to kitchen. Fully renovated kitchen (2016) features 5 burner gas stove, pull out pantry, soft close drawers & cabinets, eat-in area, center island, built in wine rack, intercom/radio, adjacent access to laundry and garage. Upstairs are 3 bedrooms with double vanity hall bath plus master bedroom with his & her closets, master bath with dual vanity and large linen closet. Lower level rec room is a finished/carpeted walk out with half bath (but plumbed to add an additional shower/bath) and unfinished 5th bedroom space. Use your imagination - this space could have multiple uses. Dual heating & air conditioning systems (2010)- 1)upper level and 2)main & lower level. Humidifier for main & lower level units only. Also new in 2017 - triple paned windows on front of house, front door/transom window, sliding glass doors in family room. New in 2018 - roof. ONE YEAR HOME WARRANTY INCLUDED.
Location
State VA
County Prince William
Zoning RES PLANNED COMMUNITY
Direction South
Rooms
Basement Walkout Level, Connecting Stairway, Daylight, Full, Full, Fully Finished, Heated, Interior Access, Outside Entrance, Rear Entrance, Space For Rooms
Interior
Interior Features Breakfast Area, Carpet, Ceiling Fan(s), Chair Railings, Combination Dining/Living, Crown Moldings, Intercom, Kitchen - Eat-In, Kitchen - Island, Kitchen - Table Space, Primary Bath(s), Recessed Lighting, Upgraded Countertops, Walk-in Closet(s), Water Treat System, Wet/Dry Bar, Window Treatments, Wine Storage, Wood Floors
Hot Water Natural Gas
Heating Heat Pump(s)
Cooling Heat Pump(s)
Fireplaces Number 1
Fireplaces Type Gas/Propane, Mantel(s), Marble
Fireplace Y
Heat Source Electric
Laundry Main Floor
Exterior
Exterior Feature Deck(s)
Parking Features Garage - Front Entry, Garage Door Opener, Inside Access
Garage Spaces 2.0
Water Access N
Accessibility None
Porch Deck(s)
Attached Garage 2
Total Parking Spaces 2
Garage Y
Building
Story 3+
Sewer Public Septic, Public Sewer
Water Public
Architectural Style Traditional
Level or Stories 3+
Additional Building Above Grade, Below Grade
New Construction N
Schools
Elementary Schools Rosa Parks
Middle Schools Saunders
High Schools Hylton
School District Prince William County Public Schools
Others
Senior Community No
Tax ID 105089
Ownership Fee Simple
SqFt Source Estimated
Acceptable Financing Cash, Conventional, FHA, VA
Horse Property N
Listing Terms Cash, Conventional, FHA, VA
Financing Cash,Conventional,FHA,VA
Special Listing Condition Standard
Read Less Info
Want to know what your home might be worth? Contact us for a FREE valuation!

Our team is ready to help you sell your home for the highest possible price ASAP

Bought with Bo B Bloomer • Century 21 Redwood Realty
GET MORE INFORMATION
REALTOR® | SRES | Lic# RS272760






