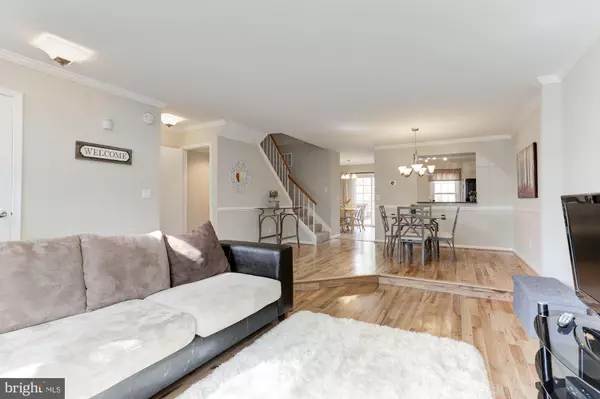$400,000
$385,000
3.9%For more information regarding the value of a property, please contact us for a free consultation.
3 Beds
4 Baths
1,770 SqFt
SOLD DATE : 05/03/2019
Key Details
Sold Price $400,000
Property Type Townhouse
Sub Type Interior Row/Townhouse
Listing Status Sold
Purchase Type For Sale
Square Footage 1,770 sqft
Price per Sqft $225
Subdivision Heritage Forest
MLS Listing ID VAFX1053080
Sold Date 05/03/19
Style Traditional
Bedrooms 3
Full Baths 3
Half Baths 1
HOA Fees $94/qua
HOA Y/N Y
Abv Grd Liv Area 1,770
Originating Board BRIGHT
Year Built 1987
Annual Tax Amount $4,199
Tax Year 2018
Lot Size 1,600 Sqft
Acres 0.04
Property Description
THIS IS IT! Bright, spacious and turn-key townhouse is a perfect starter home! Featuring a large bay window in the front of the house, finished deck off of the kitchen/breakfast room perfect for grilling backing to common area and the tot lots. NEW Hardwoods on main level, BRAND NEW Carpet on upper and lower levels. Freshly Painted. Recessed Lights throughout. Updated kitchen with granite counters and Newer Stainless Steel appliances. Half bath on main level. Finished basement includes Full bathroom, Wet-bar with Sink & Mini-Fridge, ample space for storage. Spacious Laundry room with front Loading Samsung Washer & Dryers. Cathedral ceilings in LARGE Master bedroom with windows facing the back common area. 5-year old HVAC with NEST Thermostat. Windows were replaced in 2012. Offer Deadline: TUESDAY 4/16 at 5pm. OPEN HOUSES SATURDAY & SUNDAY 1-4pm
Location
State VA
County Fairfax
Zoning 180
Rooms
Other Rooms Living Room, Dining Room, Primary Bedroom, Bedroom 2, Bedroom 3, Kitchen, Basement, Laundry, Bathroom 2, Bathroom 3, Primary Bathroom, Half Bath
Basement Full, Partially Finished
Interior
Interior Features Carpet, Chair Railings, Floor Plan - Open, Kitchen - Country, Kitchen - Table Space, Primary Bath(s), Pantry, Recessed Lighting, Wood Floors
Heating Heat Pump(s)
Cooling Central A/C
Flooring Hardwood, Carpet
Equipment Built-In Microwave, Dishwasher, Disposal, Dryer - Front Loading, Exhaust Fan, Stove, Washer - Front Loading, Water Heater
Fireplace N
Appliance Built-In Microwave, Dishwasher, Disposal, Dryer - Front Loading, Exhaust Fan, Stove, Washer - Front Loading, Water Heater
Heat Source Electric
Exterior
Exterior Feature Deck(s)
Utilities Available Fiber Optics Available, Cable TV Available, Water Available
Amenities Available Pool - Outdoor, Tot Lots/Playground
Waterfront N
Water Access N
Roof Type Shingle
Accessibility None
Porch Deck(s)
Garage N
Building
Story 3+
Sewer Public Sewer
Water Public
Architectural Style Traditional
Level or Stories 3+
Additional Building Above Grade, Below Grade
New Construction N
Schools
Elementary Schools Centreville
Middle Schools Liberty
High Schools Centreville
School District Fairfax County Public Schools
Others
HOA Fee Include Pool(s),Snow Removal,Trash
Senior Community No
Tax ID 0652 09 0164
Ownership Fee Simple
SqFt Source Estimated
Acceptable Financing Cash, Contract, FHA, VA
Horse Property N
Listing Terms Cash, Contract, FHA, VA
Financing Cash,Contract,FHA,VA
Special Listing Condition Standard
Read Less Info
Want to know what your home might be worth? Contact us for a FREE valuation!

Our team is ready to help you sell your home for the highest possible price ASAP

Bought with Troy J Sponaugle • Samson Properties
GET MORE INFORMATION

REALTOR® | SRES | Lic# RS272760






