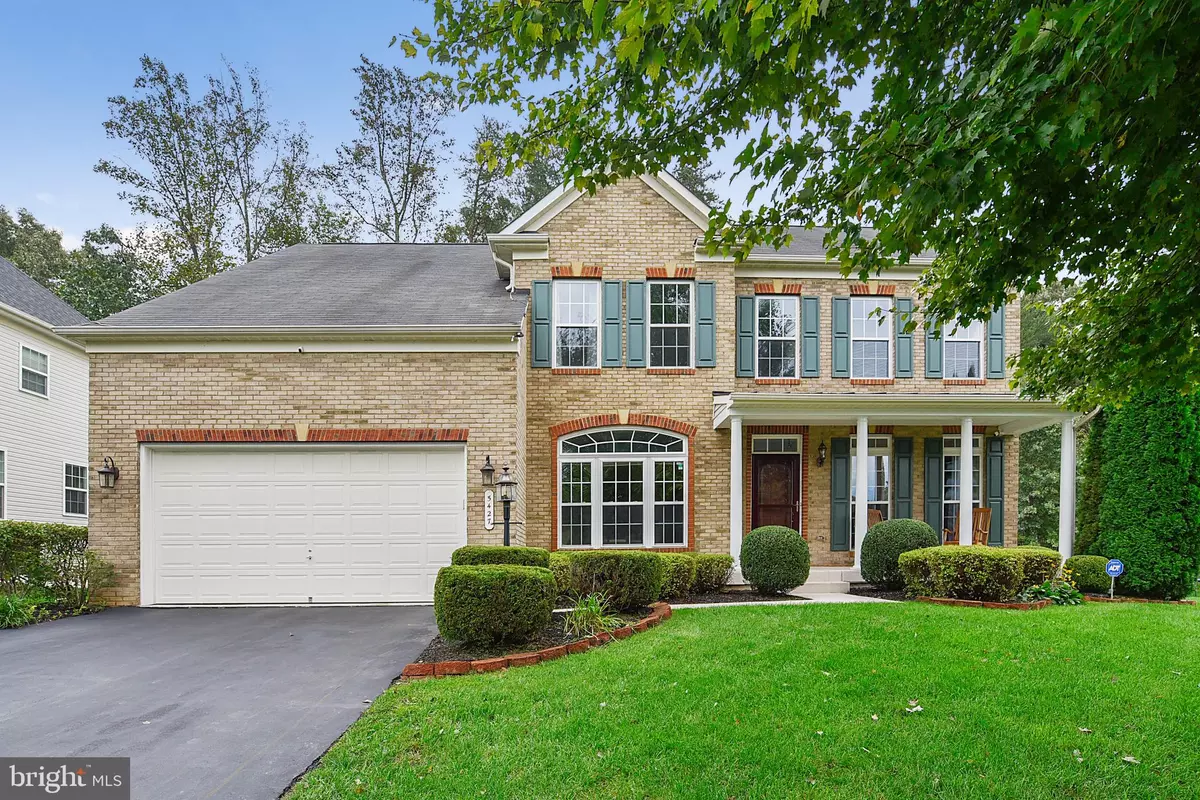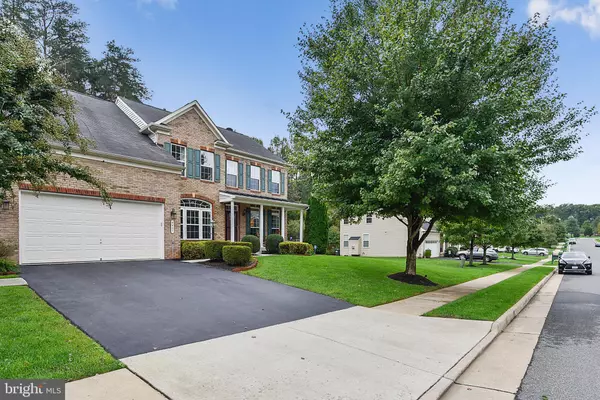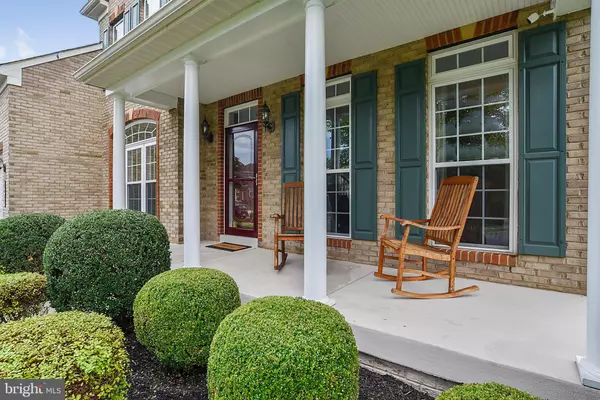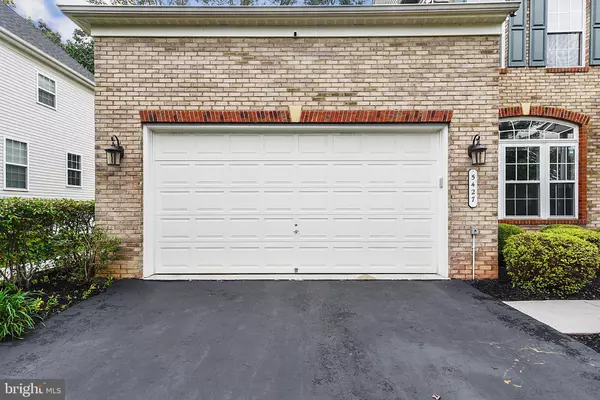$580,000
$580,000
For more information regarding the value of a property, please contact us for a free consultation.
4 Beds
4 Baths
3,581 SqFt
SOLD DATE : 05/01/2019
Key Details
Sold Price $580,000
Property Type Single Family Home
Sub Type Detached
Listing Status Sold
Purchase Type For Sale
Square Footage 3,581 sqft
Price per Sqft $161
Subdivision Spriggs Run Estates
MLS Listing ID VAPW433974
Sold Date 05/01/19
Style Colonial
Bedrooms 4
Full Baths 3
Half Baths 1
HOA Fees $81/mo
HOA Y/N Y
Abv Grd Liv Area 2,652
Originating Board BRIGHT
Year Built 2007
Annual Tax Amount $5,923
Tax Year 2018
Lot Size 0.302 Acres
Acres 0.3
Property Description
It's a Show Stopper! With Fresh Neutral Paint throughout entire Home & BRAND NEW Carpets on Stairs and Upper Level, it feels like a Brand New Build with ALL the Upgrades! From the Stunning 2-Story Foyer that open into Formal & Casual Entertaining Spaces to the LL Bar w/Full-sized Fridge & Dishwasher, Exercise Space and Room for Pool Table & Game Day Fun! Parties flow out onto the Stamped Concrete Patio w/Exterior LED Lighting all around! Sprinkler System! Upgrades in Kitchen/Master Bath & Main Bath! 4 Upstairs Bedrooms-Master Retreat is gorgeous! Updates and Upgrades include - Sprinkler System (2009) - Exterior Low Voltage LED Lighting on the Entire Property (2014-2015) - Stamped Concrete Patio with a Deck (2014)- Stamped Concrete Walkway to the Patio from the Front (2017)-Bolted Grill Enclosure/Gazebo on the Patio HOA Approved (2014)-BOSE Outdoor Speakers on Patio (2015)-Storage Racks in the Garage with LED Motion Sensor Lighting (2015)-New Garage Door Opener - WIFI & Bluetooth Enabled (July 2018)-Entire Home has LED Lighting Inside (2016-2017)-New LED Chandeliers in the Foyer & Dining Room (Nov 2017)-New Carpet with Upgraded 3M Padding in Family Room (2016)-New Granite Countertops in Kitchen (2017)-Ultra-Low Decibel (38 decibel) Dishwasher with three racks (June 2018)-WIFI & Bluetooth Enabled Cooktop (July 2017)-Microwave & Refrigerator (-2013)-Under Cabinet Lighting in Kitchen-Backsplash in Kitchen (2010)-Ceiling Fans in Living Room & Four Bedrooms (2007)-New Carpet & Upgraded 3M Padding - Basement & Basement Stairs (2016)-Full Lower Level Bar (2013)-Full-sized Side by Side Fridge & Dishwasher in Bar (2013)-New Chair Height Toilets in Master & Main Baths (2015-2016)-Upgraded Vanities in Master Bath (2015-2016)-New Tiled Shower in Master Bath (2015-2016)-Completely Remodeled Upstairs Main Bath (2015-2016)-New Hot Water Heater (2014)-New Washer (2016)-BRAND NEW Carpet on Stairs to 2nd Floor and Entire 2nd Floor with Upgraded 3M Padding (2019) - Unbelievable Value for the Price!
Location
State VA
County Prince William
Zoning R4
Rooms
Other Rooms Living Room, Dining Room, Primary Bedroom, Bedroom 2, Bedroom 4, Kitchen, Game Room, Family Room, 2nd Stry Fam Rm, Exercise Room, Other, Bathroom 3, Primary Bathroom, Full Bath
Basement Partial
Interior
Heating Central
Cooling Central A/C
Fireplaces Number 1
Fireplaces Type Gas/Propane, Insert, Fireplace - Glass Doors, Mantel(s)
Heat Source Natural Gas
Laundry Upper Floor
Exterior
Parking Features Garage Door Opener, Garage - Front Entry, Inside Access
Garage Spaces 2.0
Water Access N
Accessibility None
Attached Garage 2
Total Parking Spaces 2
Garage Y
Building
Story 3+
Sewer Public Septic
Water Public
Architectural Style Colonial
Level or Stories 3+
Additional Building Above Grade, Below Grade
New Construction N
Schools
Elementary Schools Kyle R. Wilson
Middle Schools Saunders
High Schools Charles J. Colgan, Sr.
School District Prince William County Public Schools
Others
Senior Community No
Tax ID 8091-53-8659
Ownership Fee Simple
SqFt Source Assessor
Special Listing Condition Standard
Read Less Info
Want to know what your home might be worth? Contact us for a FREE valuation!

Our team is ready to help you sell your home for the highest possible price ASAP

Bought with Sharon C Ayers • Century 21 Redwood Realty
GET MORE INFORMATION
REALTOR® | SRES | Lic# RS272760






