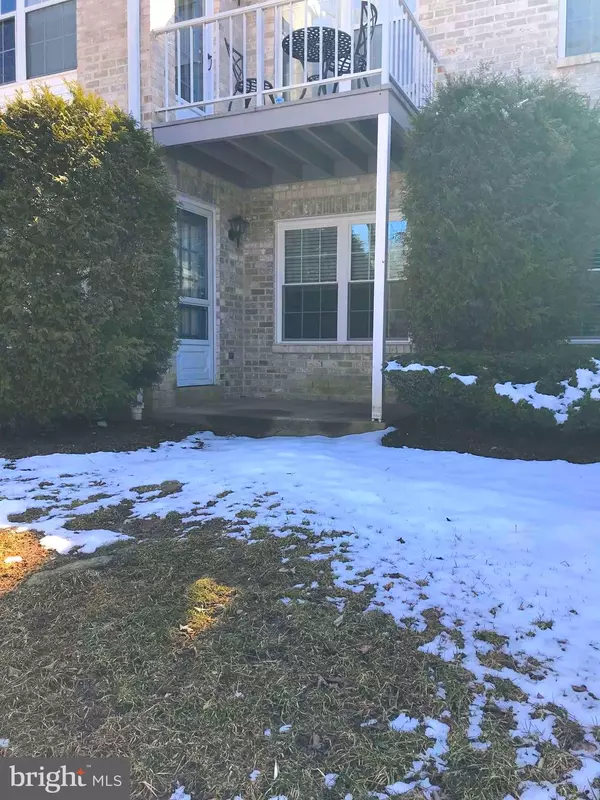$183,000
$189,900
3.6%For more information regarding the value of a property, please contact us for a free consultation.
2 Beds
2 Baths
1,052 SqFt
SOLD DATE : 04/18/2019
Key Details
Sold Price $183,000
Property Type Single Family Home
Sub Type Unit/Flat/Apartment
Listing Status Sold
Purchase Type For Sale
Square Footage 1,052 sqft
Price per Sqft $173
Subdivision Valley Glen
MLS Listing ID PAMC553930
Sold Date 04/18/19
Style Traditional
Bedrooms 2
Full Baths 2
HOA Fees $275/mo
HOA Y/N Y
Abv Grd Liv Area 1,052
Originating Board BRIGHT
Year Built 1986
Annual Tax Amount $3,863
Tax Year 2020
Lot Dimensions x 0.00
Property Description
Welcome home to 305 Glen Lane! Located in the vibrant community of Valley Glen. This two bedroom, two bath condominium located in Elkins Park, Abington Township offers the proximity to the city without the hustle and bustle. This first floor unit located on a cul-de-sac street faces a wooded area with parking directly in front of the unit. The open concept floor plan flows right into the dining room with a large storage closet. The recently updated kitchen has granite countertops, gas cooking, stainless-steel appliances, updated cabinetry, light fixtures and pantry. The spacious master bedroom boasts a huge walk-in closet and the well-maintained Master bathroom.The versatile guest bedroom/den or office makes for a great multi-purpose space. The hall bathroom features in unit laundry room with a full-sized washer and dryer. Enjoy the patio off the living room in the seasonal months and fire up the barbecue. Additional home features are newer windows, newer storm door, custom window treatments, private entrance with ample parking.Pack your bags and move right in. Guarded swimming pool is included in the low monthly association fee, as is snow and trash removal, professionally landscaped grounds, water, exterior maintenance, insurance and management fees. Easy living awaits you with a maintenance free lifestyle! Ditch the snowblower and lawnmower and relax by the pool all summer long!! Take advantage of all the area has to offer - close to Whole Foods, Trader Joe's, Abington Art Center, Abington Hospital, Abington Library, Award winning Abington school district, shopping, dining, entertainment, and the regional rail stations with easy access to Center City and the Airport. Convenient to Northeast Philly and I-95. Come see this wonderful home!
Location
State PA
County Montgomery
Area Abington Twp (10630)
Zoning AO
Rooms
Main Level Bedrooms 2
Interior
Interior Features Carpet, Ceiling Fan(s), Combination Dining/Living, Primary Bath(s), Upgraded Countertops, Walk-in Closet(s)
Hot Water Natural Gas
Heating Forced Air
Cooling Central A/C
Flooring Carpet, Laminated
Equipment Built-In Microwave, Dishwasher, Disposal, Dryer, Oven/Range - Gas, Refrigerator, Stove, Washer
Fireplace N
Window Features Bay/Bow,Double Pane
Appliance Built-In Microwave, Dishwasher, Disposal, Dryer, Oven/Range - Gas, Refrigerator, Stove, Washer
Heat Source Natural Gas
Laundry Main Floor
Exterior
Amenities Available Pool - Outdoor
Waterfront N
Water Access N
Roof Type Asphalt
Accessibility 2+ Access Exits
Garage N
Building
Story 1
Unit Features Garden 1 - 4 Floors
Foundation Slab
Sewer Public Sewer
Water Public
Architectural Style Traditional
Level or Stories 1
Additional Building Above Grade, Below Grade
New Construction N
Schools
Elementary Schools Mckinley
Middle Schools Abington Junior
High Schools Abington Senior
School District Abington
Others
HOA Fee Include Common Area Maintenance,Ext Bldg Maint,Pool(s),Trash,Snow Removal
Senior Community No
Tax ID 30-00-23977-869
Ownership Condominium
Acceptable Financing Cash, Conventional
Listing Terms Cash, Conventional
Financing Cash,Conventional
Special Listing Condition Standard
Read Less Info
Want to know what your home might be worth? Contact us for a FREE valuation!

Our team is ready to help you sell your home for the highest possible price ASAP

Bought with Mariann Owens • RE/MAX 2000
GET MORE INFORMATION

REALTOR® | SRES | Lic# RS272760






