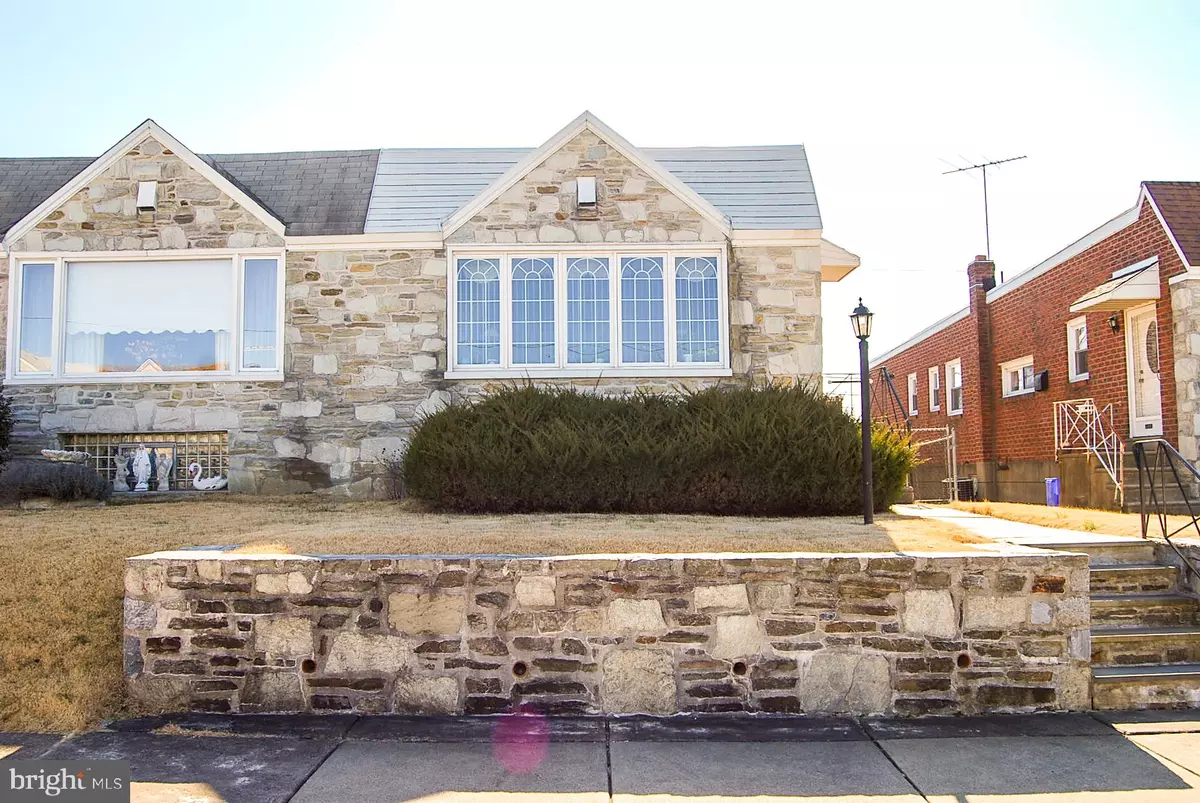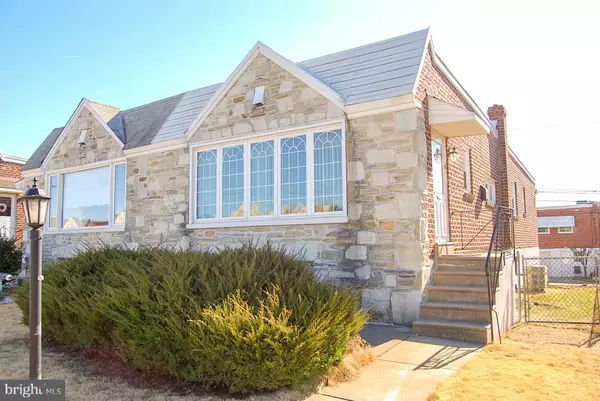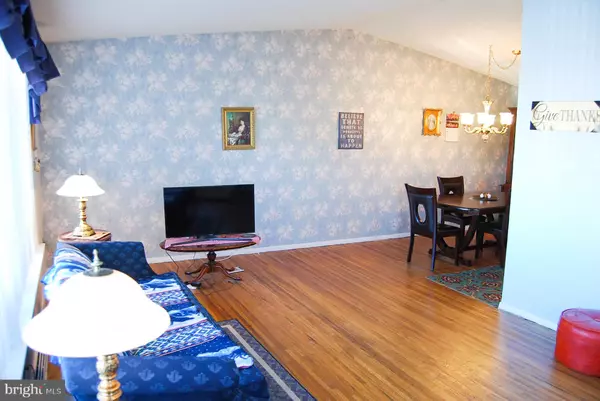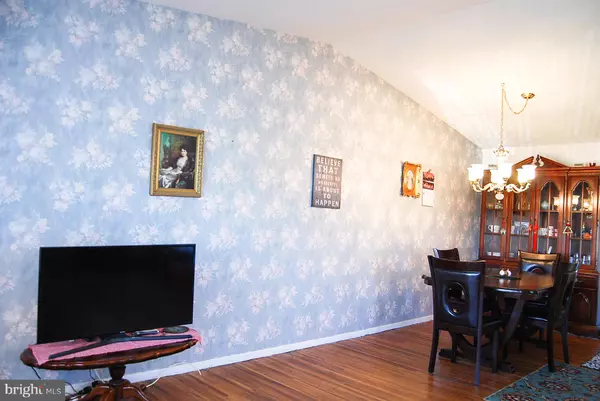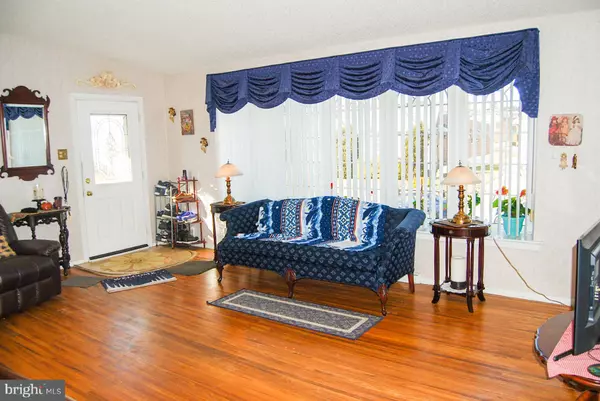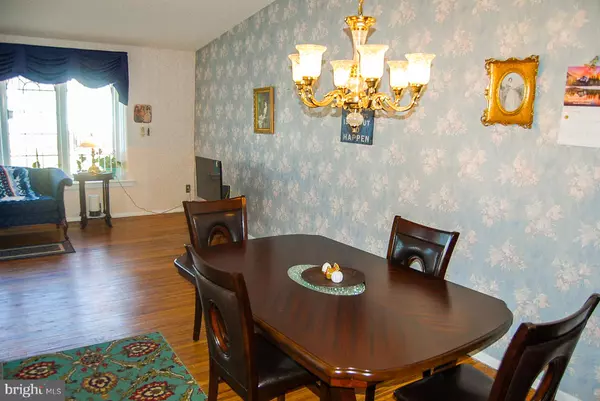$214,900
$213,000
0.9%For more information regarding the value of a property, please contact us for a free consultation.
3 Beds
2 Baths
1,139 SqFt
SOLD DATE : 03/29/2019
Key Details
Sold Price $214,900
Property Type Single Family Home
Sub Type Twin/Semi-Detached
Listing Status Sold
Purchase Type For Sale
Square Footage 1,139 sqft
Price per Sqft $188
Subdivision Pennypack
MLS Listing ID PAPH715876
Sold Date 03/29/19
Style Ranch/Rambler
Bedrooms 3
Full Baths 1
Half Baths 1
HOA Y/N N
Abv Grd Liv Area 1,139
Originating Board BRIGHT
Year Built 1959
Annual Tax Amount $2,503
Tax Year 2019
Lot Size 3,062 Sqft
Acres 0.07
Lot Dimensions 105.00 X 29.16
Property Description
This 3 bedroom 1.5 bath twin ranch home is located on beautiful Calvert Street in the quiet Pennypack neighborhood in Northeast Philadelphia. Not only does the home boast great curb appeal with it's stone front and gorgeous windows (my opinion, best windows on the block!) but vaulted ceilings and beautiful hardwood flooring that flows throughout the main level. The kitchen is nice, bright, and artsy! 3 nice-sized bedrooms just down the hall next to the updated bathroom. Down the stairs and you'll find a finished basement with wall-to-wall carpet and plenty of storage options! You will also find basement access to the garage. At the rear of the home you have a nice sized fenced in driveway that could fit a couple cars or a little space for family activities. And speaking of family activities, the park is right down the street! AND you'll have all your shopping and dining needs met with The Northeast Shopping Center just around the corner! Also, close to i95 and public transportation. Location couldn't get any better than this. This. One. Will. Go. Fast. Don't wait! Make your appointment today!
Location
State PA
County Philadelphia
Area 19152 (19152)
Zoning RSA3
Rooms
Other Rooms Living Room, Dining Room, Bedroom 2, Bedroom 3, Kitchen, Bedroom 1, Great Room, Bathroom 1, Bathroom 2
Basement Fully Finished, Partially Finished, Walkout Level, Shelving, Garage Access
Main Level Bedrooms 3
Interior
Interior Features Wood Floors, Ceiling Fan(s), Dining Area, Kitchen - Eat-In
Hot Water Natural Gas
Heating Central, Forced Air
Cooling Central A/C
Flooring Hardwood, Laminated, Carpet, Vinyl
Equipment Built-In Range, Built-In Microwave, Dishwasher, Dryer, Oven/Range - Gas, Washer, Water Heater
Fireplace N
Window Features Replacement,Bay/Bow
Appliance Built-In Range, Built-In Microwave, Dishwasher, Dryer, Oven/Range - Gas, Washer, Water Heater
Heat Source Natural Gas
Exterior
Garage Built In, Basement Garage, Garage - Rear Entry, Garage Door Opener
Garage Spaces 3.0
Fence Rear, Chain Link
Water Access N
Roof Type Flat
Accessibility None
Attached Garage 1
Total Parking Spaces 3
Garage Y
Building
Lot Description Front Yard, Rear Yard, SideYard(s)
Story 1
Sewer Public Sewer
Water Public
Architectural Style Ranch/Rambler
Level or Stories 1
Additional Building Above Grade, Below Grade
New Construction N
Schools
Elementary Schools Robert B. Pollock School
Middle Schools Austin Meehan
High Schools Abraham Lincoln
School District The School District Of Philadelphia
Others
Senior Community No
Tax ID 571191400
Ownership Fee Simple
SqFt Source Assessor
Acceptable Financing Cash, FHA, Conventional, VA, Negotiable
Horse Property N
Listing Terms Cash, FHA, Conventional, VA, Negotiable
Financing Cash,FHA,Conventional,VA,Negotiable
Special Listing Condition Standard
Read Less Info
Want to know what your home might be worth? Contact us for a FREE valuation!

Our team is ready to help you sell your home for the highest possible price ASAP

Bought with Irine Javakhadze • BHHS Fox & Roach-Southampton
GET MORE INFORMATION

REALTOR® | SRES | Lic# RS272760

