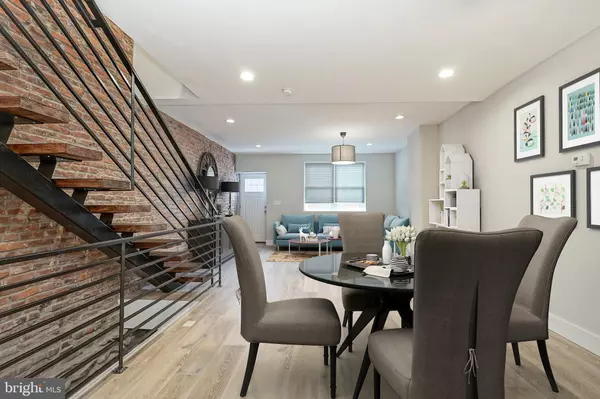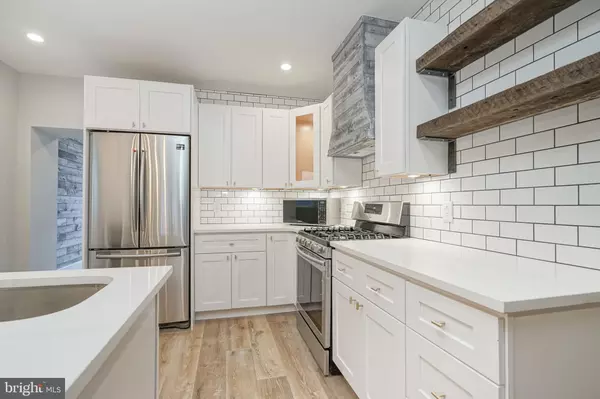$261,000
$265,000
1.5%For more information regarding the value of a property, please contact us for a free consultation.
3 Beds
2 Baths
1,280 SqFt
SOLD DATE : 03/15/2019
Key Details
Sold Price $261,000
Property Type Townhouse
Sub Type Interior Row/Townhouse
Listing Status Sold
Purchase Type For Sale
Square Footage 1,280 sqft
Price per Sqft $203
Subdivision Grays Ferry
MLS Listing ID PAPH690932
Sold Date 03/15/19
Style Straight Thru
Bedrooms 3
Full Baths 1
Half Baths 1
HOA Y/N N
Abv Grd Liv Area 1,280
Originating Board BRIGHT
Year Built 1925
Annual Tax Amount $1,054
Tax Year 2019
Lot Size 928 Sqft
Acres 0.02
Property Description
Thoughtfully appointed designer touches are plentiful throughout this completely renovated row home. The large floor plan includes a mudroom directly off the kitchen (a rare find!) with direct access to the rear patio, as well as individual cubby holes and hanging storage plus shelving! This mudroom also includes a half bath with sliding barn-style door. The rear private patio is spacious and provides a great area for entertaining, grilling out, or a quiet evening under that stars. The open-layout kitchen is adorned with a large whte-quartz peninsula countertop and gorgeous whte-cabinets with a glass accent upper cabinet, as well as subway tile backsplash. Black and brass finishes are perfectly appointed throughout this home, giving it a classic look with a modern touch. Under-cabinet lighting and additional open shelving add to the warm ambiance of this home. Another great feature is the variety of reclaimed wood use throughout the house for additional character and sustainability. Stainless Steel Samsung appliances, including a hood vent over the 5 burner gas range, are the perfect feature for even the most avid chefs. The designers worked meticulously to keep as many aspects of this home's original charm and character, such as the exposed brick walls and high ceilings. One of the most significant features of this designer home is the open oak staircase from the living room to the second floor. The extra wide oak planks are a rare find at this price point and is a wonderful architectural detail! The finished basement provides a large space for a variety of uses, such as media room, play room, workout studio, or additional storage.On the second floor you will find the large master-bedroom plus two well-proportioned guest rooms. The master bedroom includes two large west facing windows that bring in plenty of light throughout the day. The theme of black doors with bronze hardware continues throughout the bedrooms and into the full bathroom. The bathroom includes a ceramic bathtub with a custom whte honeycomb tile accent wall with a large niche is the perfect combination with the 18"x 24" slate tile surround. You will appreciate the low maintenance and high efficiency of this home thanks to a brand new heating system, air conditioning, plumbing, electric, and hot water heater. This wonderful home is conveniently located across from the newly renovated Lanier Playground which includes two dog parks, a baseball field, walking path and sprinkler park. This home offers easy access to public transportation, I-76, Grays Ferry Ave, Shopping Center, Fresh Grocer. With a WALKSCORE of 83, a BIKE SCORE of 71, and a TRANSIT SCORE of 55, you have multiple options for commuting or getting around town. Property qualifies for special financing of 3.5% down with no mortgage insurance. 1-Year Home Shield Warranty being offered.
Location
State PA
County Philadelphia
Area 19146 (19146)
Zoning RSA5
Rooms
Basement Full
Main Level Bedrooms 3
Interior
Heating Forced Air
Cooling Central A/C
Equipment Dishwasher, Microwave, Oven/Range - Gas, Refrigerator, Washer/Dryer Hookups Only, Water Heater
Furnishings No
Fireplace N
Appliance Dishwasher, Microwave, Oven/Range - Gas, Refrigerator, Washer/Dryer Hookups Only, Water Heater
Heat Source Natural Gas
Laundry Hookup
Exterior
Water Access N
Accessibility None
Garage N
Building
Story 2
Sewer Public Sewer
Water Public
Architectural Style Straight Thru
Level or Stories 2
Additional Building Above Grade, Below Grade
New Construction N
Schools
School District The School District Of Philadelphia
Others
Senior Community No
Tax ID 364398900
Ownership Fee Simple
SqFt Source Assessor
Horse Property N
Special Listing Condition Standard
Read Less Info
Want to know what your home might be worth? Contact us for a FREE valuation!

Our team is ready to help you sell your home for the highest possible price ASAP

Bought with Raymond V Tran • Philadelphia Homes
GET MORE INFORMATION

REALTOR® | SRES | Lic# RS272760






