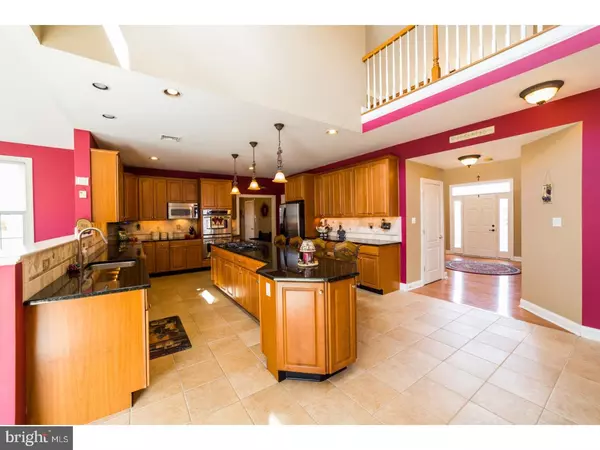$600,000
$650,000
7.7%For more information regarding the value of a property, please contact us for a free consultation.
4 Beds
5 Baths
4,070 SqFt
SOLD DATE : 02/21/2019
Key Details
Sold Price $600,000
Property Type Single Family Home
Sub Type Detached
Listing Status Sold
Purchase Type For Sale
Square Footage 4,070 sqft
Price per Sqft $147
Subdivision Heritage Hunt
MLS Listing ID 1000291566
Sold Date 02/21/19
Style Colonial
Bedrooms 4
Full Baths 4
Half Baths 1
HOA Y/N N
Abv Grd Liv Area 4,070
Originating Board TREND
Year Built 2005
Annual Tax Amount $13,552
Tax Year 2018
Lot Size 0.918 Acres
Acres 0.92
Lot Dimensions 247
Property Description
Success has its rewards. Offered for the first time, this Immaculate 4 bedroom, 4.1 bath home in prestigious Heritage Hunt can finally be yours. Located in a cul-de-sac setting on a premium lot, this home has been meticulously maintained and tastefully upgraded throughout. Full invasive stucco test performed with favorable results. All documentation is available upon request. As you enter through the front door into the luxurious grand foyer, you'll know you've arrived. The chef's kitchen comes complete with 42 inch cabinets, granite counters, travertine tile backsplash, stainless steel appliances, oversized island, and four burner cooktop. Not only does it offer ample space for cooking, but the layout is an entertainer's dream. The light filled solarium provides space for all your large gatherings with easy access glass sliders that lead directly to the back patio. Graced with soaring ceilings, the expansive family room comes complete with hardwood flooring and a gas fireplace to warm you up on those cool evenings. Generously sized living and dining rooms provide ample space for all your entertaining needs and holiday gatherings alike. Rounding out the first floor, you'll find a spacious home office, perfect for corporate professionals and private business owners. Upstairs, the enormous master bedroom includes three walk-in closets, a sitting area, and large en suite master bathroom complete with his and her vanities, a stall shower and a soaking tub. A princess suite with private bath plus two additional bedrooms with an additional bathroom complete the second floor. The true piece de resistance lies in the basement. Over 2,000 square feet of finished basement space awaits you. The custom-built wet bar is ready for the next big game or celebration. Designed specifically to allow ample room from each side of the table, the billiards room is one to envy. It even comes complete with a separately-zoned sound system while your little ones watch their own programs on TV. If the basement hasn't somehow won you over yet, there's even a full bathroom! Located in Desirable Skippack Township and sought after Perkiomen Valley School District, this one checks off ALL the boxes. Just a short commute to King of Prussia, Collegeville, and Plymouth Meeting, this location offers easy access to 422, 29, 363, 476 and major routes of travel. This one will be sure to impress even the most discerning buyer.
Location
State PA
County Montgomery
Area Skippack Twp (10651)
Zoning R1
Rooms
Other Rooms Living Room, Dining Room, Primary Bedroom, Bedroom 2, Bedroom 3, Kitchen, Family Room, Bedroom 1, Laundry, Other
Basement Full, Fully Finished
Interior
Interior Features Primary Bath(s), Kitchen - Island, Kitchen - Eat-In
Hot Water Natural Gas
Heating Programmable Thermostat
Cooling Central A/C
Flooring Wood, Tile/Brick
Fireplaces Number 1
Equipment Cooktop, Oven - Wall, Oven - Double, Built-In Microwave
Fireplace Y
Appliance Cooktop, Oven - Wall, Oven - Double, Built-In Microwave
Heat Source Natural Gas
Laundry Main Floor
Exterior
Exterior Feature Patio(s)
Parking Features Built In, Garage - Side Entry
Garage Spaces 6.0
Water Access N
Accessibility None
Porch Patio(s)
Attached Garage 3
Total Parking Spaces 6
Garage Y
Building
Story 2
Sewer Public Sewer
Water Public
Architectural Style Colonial
Level or Stories 2
Additional Building Above Grade
New Construction N
Schools
Elementary Schools Skippack
Middle Schools Perkiomen Valley Middle School East
High Schools Perkiomen Valley
School District Perkiomen Valley
Others
Senior Community No
Tax ID 51-00-04900-044
Ownership Fee Simple
SqFt Source Assessor
Acceptable Financing Conventional
Listing Terms Conventional
Financing Conventional
Special Listing Condition Standard
Read Less Info
Want to know what your home might be worth? Contact us for a FREE valuation!

Our team is ready to help you sell your home for the highest possible price ASAP

Bought with Robert M Chalmers Jr. • Providence Realty Services Inc
GET MORE INFORMATION
REALTOR® | SRES | Lic# RS272760






