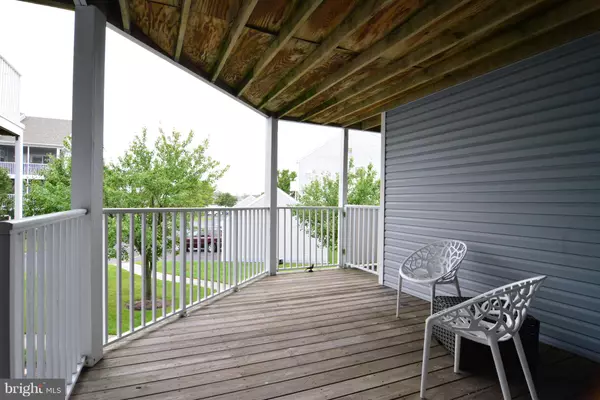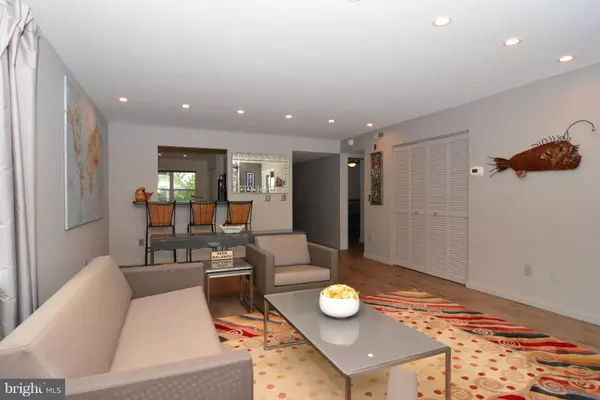$255,000
$265,000
3.8%For more information regarding the value of a property, please contact us for a free consultation.
2 Beds
2 Baths
1,112 SqFt
SOLD DATE : 12/31/2018
Key Details
Sold Price $255,000
Property Type Condo
Sub Type Condo/Co-op
Listing Status Sold
Purchase Type For Sale
Square Footage 1,112 sqft
Price per Sqft $229
Subdivision Bethany Bay
MLS Listing ID 1005792168
Sold Date 12/31/18
Style Coastal,Contemporary,Unit/Flat
Bedrooms 2
Full Baths 2
Condo Fees $723/qua
HOA Fees $85/qua
HOA Y/N Y
Abv Grd Liv Area 1,112
Originating Board BRIGHT
Year Built 1997
Annual Tax Amount $613
Tax Year 2018
Property Description
Visit NEW 360 Degree Virtual Tour as a 24/7 Virtual Open House! Must-see, TURN-KEY, 2 BD/2 BA bay front Bethany Bay condo delivers panoramic views of the Indian River Bay, Indian River Bridge, White Creek and Ocean View. From the eat-in Kitchen and large Breakfast Bar of this beautifully updated & impeccably maintained condo, you ll feel you re floating above the bay as amazing water views change continuously with subtle variations in daylight. New ceramic tile floors installed virtually thru-out is easy-care & fabulous looking. $10,000 in new windows & a sliding glass door were installed in 2016-17, improving energy efficiency & those views! The Kitchen sports granite counters & new cabinets (some with articulated shelving for easy access to pots/pans). New, elegant French Doors to the Master Bedroom also accent views & light... recessed fixtures thru-out keep the condo bright & airy all day. Walk-in closets. Freshly painted. Step out onto the large back deck above the bay to more fully appreciate views & fragrant salt air breezes. The front deck also offers partial water views in a home that delivers lots of gathering spaces for visiting family, friends & neighbors to enjoy a slice of paradise. Unit includes 1 car garage. Plus loads of community amenities! It's just a short walk to the boat ramp/kayak access and to the pool, clubhouse, hot tub, play area, tennis! Only 4 miles from Bethany Beach. Curtain rods & gray curtains do not convey (depending upon the strength of an offer... this may be negotiable.) Come see a property that was lovingly upgraded by the Sellers for the enjoyment of its next buyer! 1 Year Complimentary HOME WARRANTY FOR BUYER PEACE OF MIND. DIRECTIONS: From Garfield Pkwy/DE-26, drive 2.8 miles west to Old Mill Road. Turn right onto Old Mill Rd., proceeding 0.8 miles to Railway Rd. Turn right onto Railway Rd., proceeding 1.0 miles (Railway Rd becomes Fairway Blvd.). When Railway Rd. becomes Fairway Blvd. at Bethany Bay entrance, proceed 0.4 miles to roundabout and take 2nd exit onto Anderson Dr. 210 Anderson Drive will be approximately 0.2 miles down Anderson Dr. (on the right/bay side), on the second floor, right-hand unit. DO NOT MISS THIS BEAUTY!
Location
State DE
County Sussex
Area Baltimore Hundred (31001)
Zoning A 2996
Direction West
Rooms
Other Rooms Kitchen, Family Room
Main Level Bedrooms 2
Interior
Interior Features Bar, Breakfast Area, Ceiling Fan(s), Combination Kitchen/Dining, Entry Level Bedroom, Floor Plan - Open, Kitchen - Eat-In, Primary Bath(s), Primary Bedroom - Bay Front, Recessed Lighting, Sprinkler System, Upgraded Countertops, Walk-in Closet(s)
Hot Water Electric
Heating Central, Electric, Forced Air, Programmable Thermostat
Cooling Central A/C
Flooring Ceramic Tile, Vinyl
Equipment Built-In Microwave, Dishwasher, Dryer - Electric, Dryer - Front Loading, Icemaker, Microwave, Refrigerator, Stove, Washer, Water Heater
Fireplace N
Window Features Double Pane,Energy Efficient,Replacement
Appliance Built-In Microwave, Dishwasher, Dryer - Electric, Dryer - Front Loading, Icemaker, Microwave, Refrigerator, Stove, Washer, Water Heater
Heat Source Electric
Laundry Dryer In Unit, Washer In Unit
Exterior
Exterior Feature Balconies- Multiple, Deck(s)
Parking Features Garage - Front Entry, Additional Storage Area
Garage Spaces 7.0
Utilities Available Cable TV Available
Amenities Available Bike Trail, Common Grounds, Golf Course, Pier/Dock, Pool - Outdoor
Waterfront Description Boat/Launch Ramp
Water Access Y
Water Access Desc Canoe/Kayak
View Bay, Panoramic, Scenic Vista
Roof Type Architectural Shingle,Asphalt,Shingle
Street Surface Paved
Accessibility None, 32\"+ wide Doors
Porch Balconies- Multiple, Deck(s)
Total Parking Spaces 7
Garage Y
Building
Story 1
Unit Features Garden 1 - 4 Floors
Foundation Concrete Perimeter
Sewer Public Sewer
Water Public
Architectural Style Coastal, Contemporary, Unit/Flat
Level or Stories 1
Additional Building Above Grade, Below Grade
Structure Type Dry Wall
New Construction N
Schools
Elementary Schools Lord Baltimore
Middle Schools Selbyville
High Schools Indian River
School District Indian River
Others
HOA Fee Include Common Area Maintenance,Lawn Care Front,Lawn Care Rear,Lawn Care Side,Lawn Maintenance,Management
Senior Community No
Tax ID 134-08.00-42.00-C4P
Ownership Condominium
Security Features Non-Monitored,Sprinkler System - Indoor
Acceptable Financing Cash, Conventional, Other
Horse Property N
Listing Terms Cash, Conventional, Other
Financing Cash,Conventional,Other
Special Listing Condition Standard
Read Less Info
Want to know what your home might be worth? Contact us for a FREE valuation!

Our team is ready to help you sell your home for the highest possible price ASAP

Bought with Dale L Chambers • Long & Foster Real Estate, Inc.
GET MORE INFORMATION
REALTOR® | SRES | Lic# RS272760






