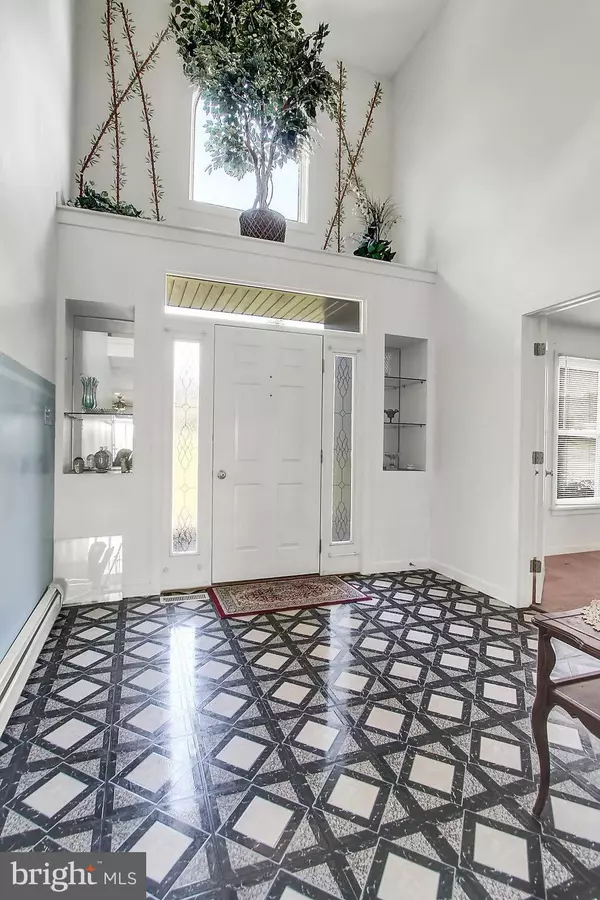$305,000
$309,900
1.6%For more information regarding the value of a property, please contact us for a free consultation.
4 Beds
3 Baths
4,304 SqFt
SOLD DATE : 11/29/2018
Key Details
Sold Price $305,000
Property Type Single Family Home
Sub Type Detached
Listing Status Sold
Purchase Type For Sale
Square Footage 4,304 sqft
Price per Sqft $70
Subdivision Wind Rush Farms
MLS Listing ID 1002358766
Sold Date 11/29/18
Style Colonial
Bedrooms 4
Full Baths 2
Half Baths 1
HOA Y/N N
Abv Grd Liv Area 4,304
Originating Board BRIGHT
Year Built 1998
Annual Tax Amount $10,639
Tax Year 2018
Lot Size 1.430 Acres
Acres 1.43
Property Description
If you are looking for space look no further, Large 4 bedroom home in Dallastown Schools resting on a rolling 1.4 acre lot boasts 4312 square feet of finished living space, with a full unfinished walk out basement for your future additions, enjoy the many amenities this home offers, including an open floor plan with a large eat in Conac kitchen with large center island, double built in wall ovens, gas cooktop range, large pantry and full breakfast area, snack bar & convenient mud/laundry room off kitchen, large home office off foyer,formal dining room, inviting sunroom off family room with access to a two dier maintenance free deck. Owner's suite offers plenty of space for your King Size bed & sitting area with access to your private balcony overlooking the tranquil setting and water fall feature, no closet sharing here, with his and her walk in closets each of you will have plenty of closet space, master bath with soaking tub,double vanity & useful laundry chute,ample size additional bedrooms, 3 car garage outfitted with plenty of overhead storage for all your toys & lawn needs.
Location
State PA
County York
Area York Twp (15254)
Zoning RESIDENTIAL AGRICULTURAL
Rooms
Other Rooms Dining Room, Primary Bedroom, Bedroom 2, Bedroom 3, Bedroom 4, Kitchen, Family Room, Foyer, Sun/Florida Room, Mud Room, Office, Primary Bathroom
Basement Full, Outside Entrance, Unfinished, Walkout Level, Shelving, Daylight, Full
Interior
Interior Features Attic/House Fan, Breakfast Area, Built-Ins, Carpet, Ceiling Fan(s), Central Vacuum, Chair Railings, Formal/Separate Dining Room, Kitchen - Eat-In, Kitchen - Island, Laundry Chute, Primary Bath(s), Pantry, Recessed Lighting, Store/Office, Walk-in Closet(s), Window Treatments, Wood Floors
Hot Water Natural Gas
Heating Baseboard, Hot Water, Zoned
Cooling Central A/C
Flooring Ceramic Tile, Carpet, Hardwood, Vinyl
Equipment Built-In Microwave, Cooktop, Dishwasher, Dryer, Freezer, Oven - Wall, Refrigerator, Washer - Front Loading, Water Heater
Fireplace N
Window Features Double Pane
Appliance Built-In Microwave, Cooktop, Dishwasher, Dryer, Freezer, Oven - Wall, Refrigerator, Washer - Front Loading, Water Heater
Heat Source Natural Gas
Laundry Main Floor
Exterior
Parking Features Garage - Side Entry, Additional Storage Area, Oversized
Garage Spaces 10.0
Water Access N
View Garden/Lawn, Pasture, Panoramic, Trees/Woods
Roof Type Asphalt
Accessibility None
Road Frontage Public
Attached Garage 3
Total Parking Spaces 10
Garage Y
Building
Lot Description Cleared, Corner, Landscaping, Rear Yard, SideYard(s), Backs to Trees
Story 2
Foundation Block
Sewer Septic Exists, Septic Pump
Water Public
Architectural Style Colonial
Level or Stories 2
Additional Building Above Grade, Below Grade
Structure Type Dry Wall,9'+ Ceilings
New Construction N
Schools
Elementary Schools Dallastown
Middle Schools Dallastown Area
High Schools Dallastown Area
School District Dallastown Area
Others
Senior Community No
Tax ID 54-000-GJ-0059-T0-00000
Ownership Fee Simple
SqFt Source Estimated
Acceptable Financing Cash, Conventional, VA, USDA
Horse Property N
Listing Terms Cash, Conventional, VA, USDA
Financing Cash,Conventional,VA,USDA
Special Listing Condition Standard
Read Less Info
Want to know what your home might be worth? Contact us for a FREE valuation!

Our team is ready to help you sell your home for the highest possible price ASAP

Bought with Kathy Turkewitz • Berkshire Hathaway HomeServices Homesale Realty
GET MORE INFORMATION

REALTOR® | SRES | Lic# RS272760






