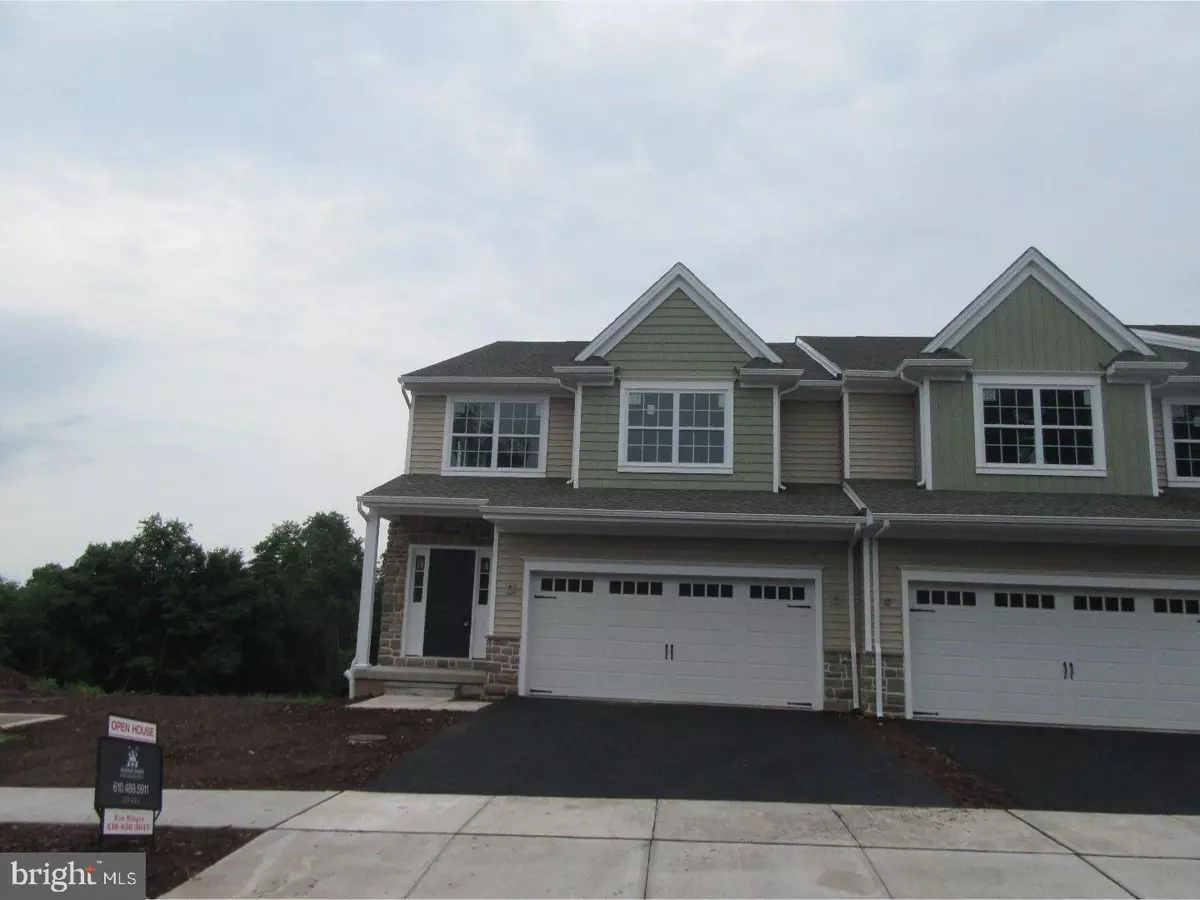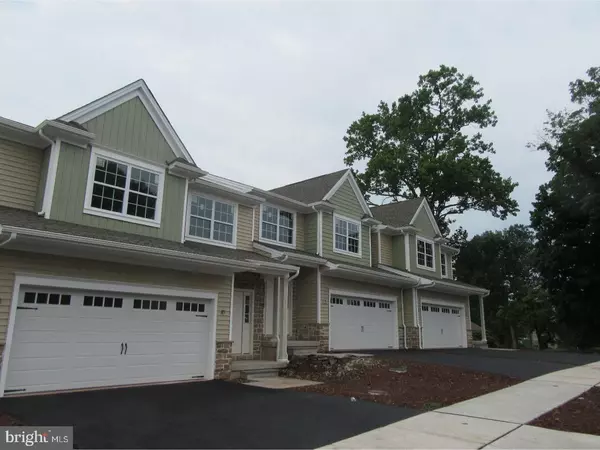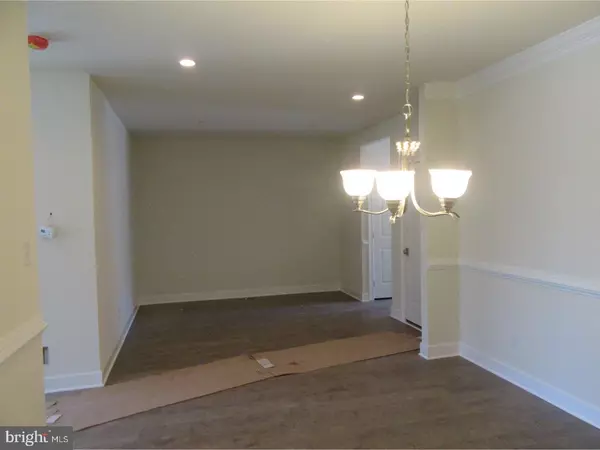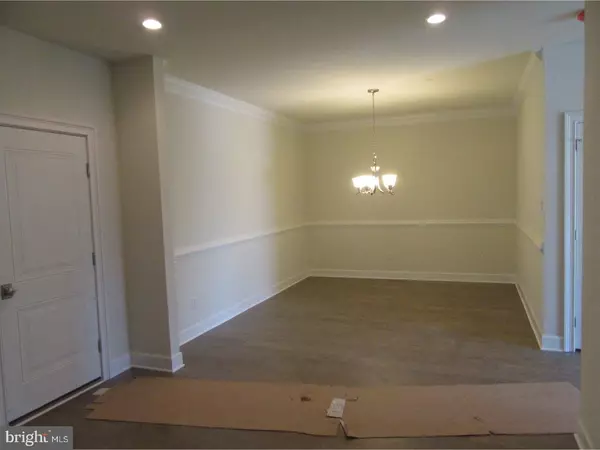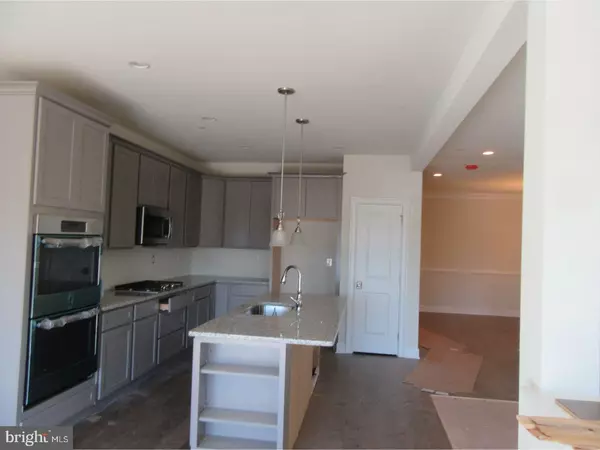$439,900
$449,955
2.2%For more information regarding the value of a property, please contact us for a free consultation.
3 Beds
3 Baths
3,610 SqFt
SOLD DATE : 11/26/2018
Key Details
Sold Price $439,900
Property Type Townhouse
Sub Type Interior Row/Townhouse
Listing Status Sold
Purchase Type For Sale
Square Footage 3,610 sqft
Price per Sqft $121
Subdivision None Available
MLS Listing ID 1002035578
Sold Date 11/26/18
Style Colonial
Bedrooms 3
Full Baths 2
Half Baths 1
HOA Fees $165/mo
HOA Y/N Y
Abv Grd Liv Area 2,694
Originating Board TREND
Year Built 2018
Tax Year 2018
Lot Dimensions 0 X 0
Property Description
Welcome to Glenwood Reserve, LOT 12 IS A QUICK DELIVERY UNIT!!! featuring 14 new luxury carriage homes nestled in historic Collegeville Borough overlook the Perkiomen Creek and the Montgomery County Trail. Lot #12 is a quick delivery unit offering over 2,600 SF of living space and the potential for more with an unfinished walk-out basement. Large gourmet kitchen with includes gas cooktop, double oven and microwave with plenty of granite countertop space and painted maple cabinets with tons of storage space. Expanded Family Room with gas FP and a Breakfast Area with slider to large Timbertech deck. Dining room with chair rail,Study/Living Room space and PR complete the first floor. Wide-plank hardwood flooring on most of 1st floor. Huge Master Suite with two large walk-in closets and Luxury Master Bath package including two sided frameless shower enclosure and free-standing pedestal tub. Two large secondary bedrooms with lots of closet space. Hall bath with double bowl sinks, Laundry with tiled floors and large Loft/Study area complete the 2nd floor. All baths have tiled floors. 2-Car Garage gives you additional parking and storage. A quiet cul-de-sac community with tons of privacy but close to everything. Please visit the model home for more information on available lots.
Location
State PA
County Montgomery
Area Collegeville Boro (10604)
Zoning R3
Rooms
Other Rooms Living Room, Dining Room, Primary Bedroom, Bedroom 2, Kitchen, Family Room, Bedroom 1, Laundry, Other, Attic
Basement Full, Unfinished, Outside Entrance
Interior
Interior Features Primary Bath(s), Kitchen - Island, Butlers Pantry, Dining Area
Hot Water Natural Gas
Heating Gas, Forced Air
Cooling Central A/C
Flooring Wood, Fully Carpeted, Tile/Brick
Fireplaces Number 1
Fireplaces Type Gas/Propane
Equipment Cooktop, Oven - Double, Dishwasher, Built-In Microwave
Fireplace Y
Appliance Cooktop, Oven - Double, Dishwasher, Built-In Microwave
Heat Source Natural Gas
Laundry Upper Floor
Exterior
Exterior Feature Deck(s)
Garage Spaces 4.0
Utilities Available Cable TV
Water Access N
Roof Type Shingle
Accessibility None
Porch Deck(s)
Attached Garage 2
Total Parking Spaces 4
Garage Y
Building
Lot Description Cul-de-sac
Story 2
Foundation Concrete Perimeter
Sewer Public Sewer
Water Public
Architectural Style Colonial
Level or Stories 2
Additional Building Above Grade, Below Grade
Structure Type 9'+ Ceilings
New Construction Y
Schools
School District Perkiomen Valley
Others
HOA Fee Include Lawn Maintenance,Snow Removal
Senior Community No
Ownership Fee Simple
Acceptable Financing Conventional
Listing Terms Conventional
Financing Conventional
Read Less Info
Want to know what your home might be worth? Contact us for a FREE valuation!

Our team is ready to help you sell your home for the highest possible price ASAP

Bought with Jacqueline A Wilson • Mahoney Realty Group Inc
GET MORE INFORMATION
REALTOR® | SRES | Lic# RS272760

