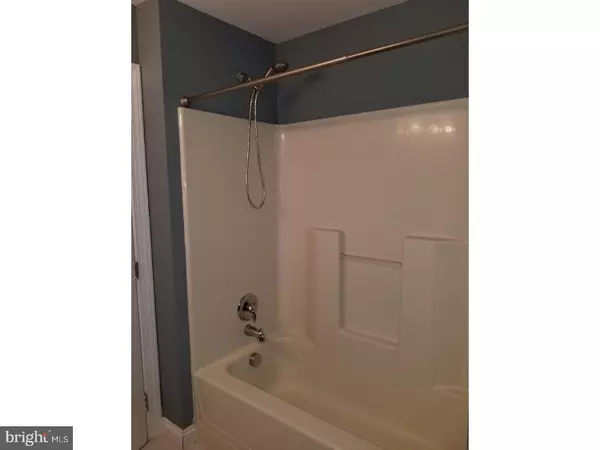$162,000
$167,900
3.5%For more information regarding the value of a property, please contact us for a free consultation.
3 Beds
3 Baths
1,688 SqFt
SOLD DATE : 11/05/2018
Key Details
Sold Price $162,000
Property Type Townhouse
Sub Type Interior Row/Townhouse
Listing Status Sold
Purchase Type For Sale
Square Footage 1,688 sqft
Price per Sqft $95
Subdivision Swatara Township
MLS Listing ID 1000281194
Sold Date 11/05/18
Style Contemporary,AirLite
Bedrooms 3
Full Baths 2
Half Baths 1
HOA Fees $80/mo
HOA Y/N Y
Abv Grd Liv Area 1,688
Originating Board TREND
Year Built 2006
Annual Tax Amount $4,624
Tax Year 2018
Lot Size 5,663 Sqft
Acres 0.13
Lot Dimensions 27X76.09
Property Description
This beautiful home is located in a quiet PUD/town home community, close to major interstate and across from High Point Commons shopping center and restaurants. This 3 bedroom, 2.5 bathroom with with open floor plan, large living space with plenty of sunlight, full finished basement and an amazing deck is everything you look for that's close to city living. large master bedroom with walk in closet and standing shower. Basement is finished for play area. Updated kitchen with new appliance and Central Air. comes with washer and dryer and all appliance. Living room entertainment system included. Large driveway with car garage. Low HOA fees includes snow removal and lawn care. Don't miss this move-in ready home, easy to show! Back on the market due to previous buyer's mortgage fell through.
Location
State PA
County Dauphin
Area City Of Harrisburg (14001)
Zoning R03
Rooms
Other Rooms Living Room, Dining Room, Primary Bedroom, Bedroom 2, Kitchen, Family Room, Bedroom 1
Basement Full
Interior
Interior Features Kitchen - Eat-In
Hot Water Electric
Heating Electric
Cooling Central A/C
Fireplace N
Heat Source Electric
Laundry Main Floor
Exterior
Garage Spaces 3.0
Water Access N
Accessibility None
Attached Garage 1
Total Parking Spaces 3
Garage N
Building
Story 3
Sewer Public Sewer
Water Public
Architectural Style Contemporary, AirLite
Level or Stories 2
Additional Building Above Grade
New Construction N
Schools
School District Central Dauphin
Others
Pets Allowed Y
Senior Community No
Tax ID 63-063-269-000-0000
Ownership Condominium
Pets Allowed Case by Case Basis
Read Less Info
Want to know what your home might be worth? Contact us for a FREE valuation!

Our team is ready to help you sell your home for the highest possible price ASAP

Bought with Non Subscribing Member • Non Member Office
GET MORE INFORMATION
REALTOR® | SRES | Lic# RS272760






