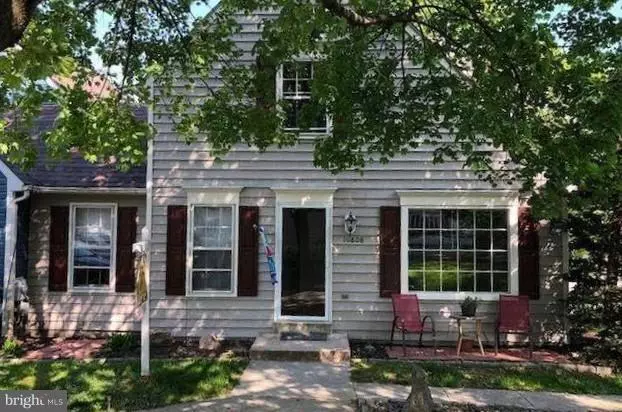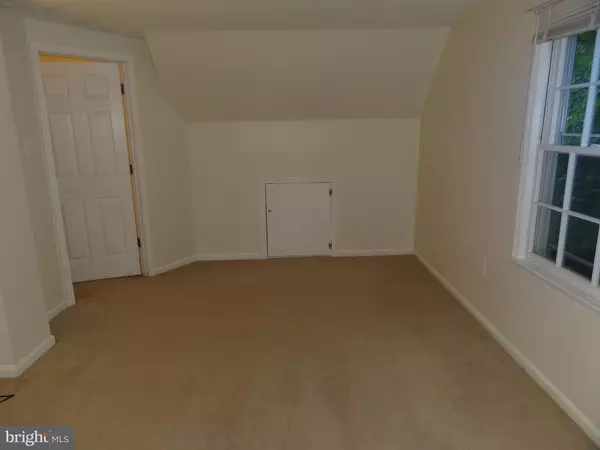$245,000
$249,900
2.0%For more information regarding the value of a property, please contact us for a free consultation.
3 Beds
2 Baths
1,032 SqFt
SOLD DATE : 10/29/2018
Key Details
Sold Price $245,000
Property Type Single Family Home
Sub Type Twin/Semi-Detached
Listing Status Sold
Purchase Type For Sale
Square Footage 1,032 sqft
Price per Sqft $237
Subdivision Courts Of Pinehurst
MLS Listing ID 1000489912
Sold Date 10/29/18
Style Cape Cod
Bedrooms 3
Full Baths 2
HOA Fees $122/mo
HOA Y/N Y
Abv Grd Liv Area 1,032
Originating Board MRIS
Year Built 1989
Annual Tax Amount $2,192
Tax Year 2017
Lot Size 5,133 Sqft
Acres 0.12
Lot Dimensions This is the information provided by the old MLS listing.
Property Description
Lovely home in Lake Linganore! BRAND NEW HVAC system installed 02/2018.Roof is 6 years old.Home offers 3 bedrooms and 2 full baths. First floor Master Bedroom! Basement is unfinished and waiting for your personal touches. Home has private driveway, fenced in back yard, composite deck, mature trees and great community amenities. The only thing this home is missing is you!
Location
State MD
County Frederick
Zoning RESIDENTIAL
Rooms
Other Rooms Living Room, Primary Bedroom, Bedroom 2, Kitchen, Basement, Bedroom 1, Attic
Basement Side Entrance, Sump Pump, Heated, Unfinished
Main Level Bedrooms 1
Interior
Interior Features Attic, Combination Kitchen/Dining, Combination Dining/Living, Entry Level Bedroom, Crown Moldings, Window Treatments, Floor Plan - Open
Hot Water Electric
Heating Heat Pump(s)
Cooling Central A/C
Equipment Washer/Dryer Hookups Only
Fireplace N
Window Features Screens,Storm,Wood Frame
Appliance Washer/Dryer Hookups Only
Heat Source Electric
Exterior
Exterior Feature Deck(s)
Fence Rear, Split Rail
Community Features Alterations/Architectural Changes, Selling
Utilities Available Cable TV Available
Amenities Available Beach, Club House, Common Grounds, Jog/Walk Path, Lake, Pool - Outdoor, Tot Lots/Playground
Water Access N
Roof Type Shingle
Street Surface Paved
Accessibility None
Porch Deck(s)
Garage N
Building
Lot Description No Thru Street, Trees/Wooded
Story 3+
Sewer Public Sewer
Water Public
Architectural Style Cape Cod
Level or Stories 3+
Additional Building Above Grade
Structure Type Dry Wall,High
New Construction N
Schools
Elementary Schools Deer Crossing
High Schools Oakdale
School District Frederick County Public Schools
Others
HOA Fee Include Management,Pool(s),Road Maintenance,Snow Removal,Trash
Senior Community No
Tax ID 1127523064
Ownership Fee Simple
SqFt Source Estimated
Security Features Smoke Detector
Special Listing Condition Standard
Read Less Info
Want to know what your home might be worth? Contact us for a FREE valuation!

Our team is ready to help you sell your home for the highest possible price ASAP

Bought with Catherine M Wirth • Douglas Realty, LLC
GET MORE INFORMATION
REALTOR® | SRES | Lic# RS272760






