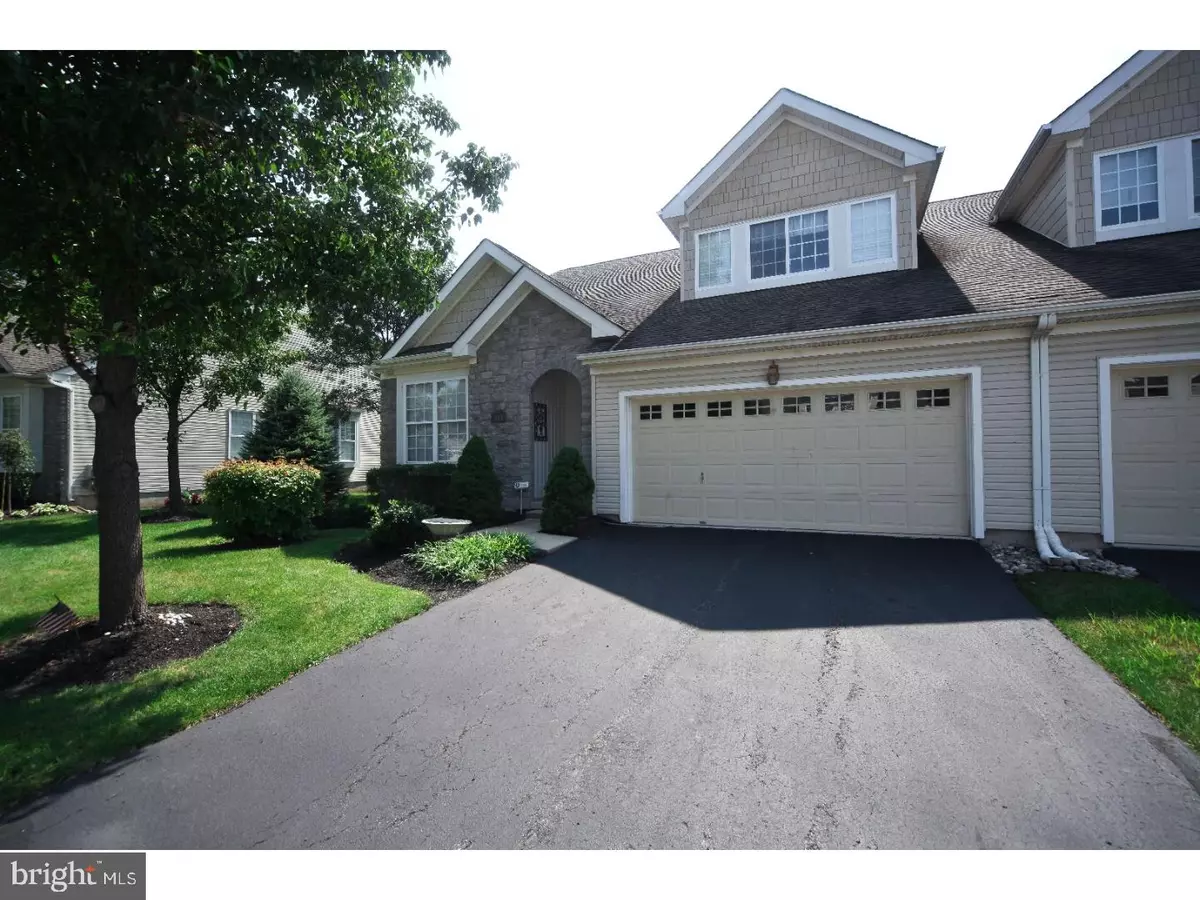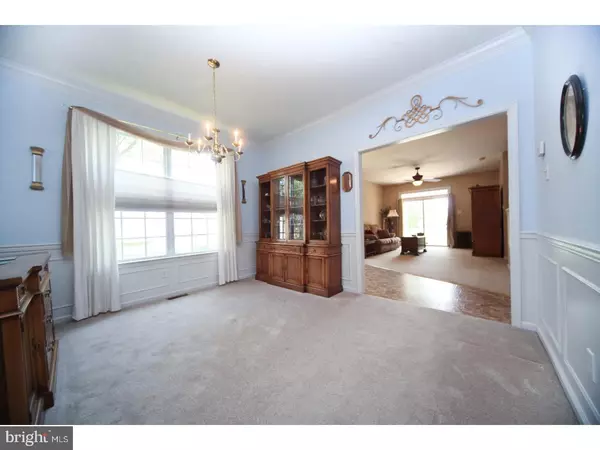$308,000
$315,000
2.2%For more information regarding the value of a property, please contact us for a free consultation.
3 Beds
3 Baths
2,400 SqFt
SOLD DATE : 10/04/2018
Key Details
Sold Price $308,000
Property Type Townhouse
Sub Type Interior Row/Townhouse
Listing Status Sold
Purchase Type For Sale
Square Footage 2,400 sqft
Price per Sqft $128
Subdivision Courtyards
MLS Listing ID 1002250922
Sold Date 10/04/18
Style Colonial
Bedrooms 3
Full Baths 2
Half Baths 1
HOA Fees $290/mo
HOA Y/N Y
Abv Grd Liv Area 2,400
Originating Board TREND
Year Built 2003
Annual Tax Amount $6,165
Tax Year 2018
Lot Size 2,400 Sqft
Acres 0.06
Lot Dimensions 40
Property Description
Welcome to 123 Lattice Lane located in the desirable Courtyards! A Carefree Adult 55+ community! You are greeted by a beautiful well maintained landscaped lawn with a walkway that leads you to a quaint stone front porch. Once you enter the home you are in a spacious colonial foyer. To the left is the elegant living room and dining room. Both rooms have neutral carpeting and handcrafted millwork. To the right is the kitchen which boasts of custom 42inch cabinets, stainless steel sink, built in microwave, cook top, wall oven, dishwasher and garbage disposal with a breakfast nook off to the side. Continue on to the family room which has beautiful views of the Gazebo and walking park within the community! Venture out on the private pillared porch and sit a spell! Come back in and follow the hallway to the oversized tiled guest full bath. There are two generous sized bedrooms on the first floor. The master bedroom has hardwood flooring, a dressing room, walk in closets and a full private bathroom! The laundry room/mud room is located on the first floor with inside access from the attached two car garage. As if that isn't enough there is a large loft third bedroom upstairs with an additional upgraded powder room. Great space for over night guests, office or a work out room! There is also a full unfinished basement to use for storage or just waiting to be finished! Has Egress window installed already! One year home warranty included!
Location
State PA
County Montgomery
Area Lower Providence Twp (10643)
Zoning R2
Rooms
Other Rooms Living Room, Dining Room, Primary Bedroom, Bedroom 2, Kitchen, Family Room, Bedroom 1, Laundry, Other, Attic
Basement Full, Unfinished
Interior
Interior Features Primary Bath(s), Butlers Pantry, Ceiling Fan(s)
Hot Water Propane
Heating Gas, Forced Air
Cooling Central A/C
Flooring Wood, Fully Carpeted, Tile/Brick
Equipment Cooktop, Oven - Wall, Oven - Self Cleaning, Dishwasher, Disposal, Built-In Microwave
Fireplace N
Window Features Energy Efficient
Appliance Cooktop, Oven - Wall, Oven - Self Cleaning, Dishwasher, Disposal, Built-In Microwave
Heat Source Natural Gas
Laundry Main Floor
Exterior
Exterior Feature Patio(s), Porch(es)
Parking Features Inside Access, Garage Door Opener, Oversized
Garage Spaces 5.0
Utilities Available Cable TV
Amenities Available Club House
Water Access N
Roof Type Pitched,Shingle
Accessibility None
Porch Patio(s), Porch(es)
Attached Garage 2
Total Parking Spaces 5
Garage Y
Building
Lot Description Level, Front Yard, Rear Yard
Story 1
Foundation Concrete Perimeter
Sewer Public Sewer
Water Public
Architectural Style Colonial
Level or Stories 1
Additional Building Above Grade
Structure Type 9'+ Ceilings
New Construction N
Schools
Middle Schools Arcola
High Schools Methacton
School District Methacton
Others
Pets Allowed Y
HOA Fee Include Common Area Maintenance,Lawn Maintenance,Snow Removal,Trash
Senior Community Yes
Tax ID 43-00-08156-513
Ownership Fee Simple
Acceptable Financing Conventional, VA, FHA 203(k), USDA
Horse Feature Paddock
Listing Terms Conventional, VA, FHA 203(k), USDA
Financing Conventional,VA,FHA 203(k),USDA
Pets Allowed Case by Case Basis
Read Less Info
Want to know what your home might be worth? Contact us for a FREE valuation!

Our team is ready to help you sell your home for the highest possible price ASAP

Bought with Deborah P Singleton • Springer Realty Group
GET MORE INFORMATION

REALTOR® | SRES | Lic# RS272760






