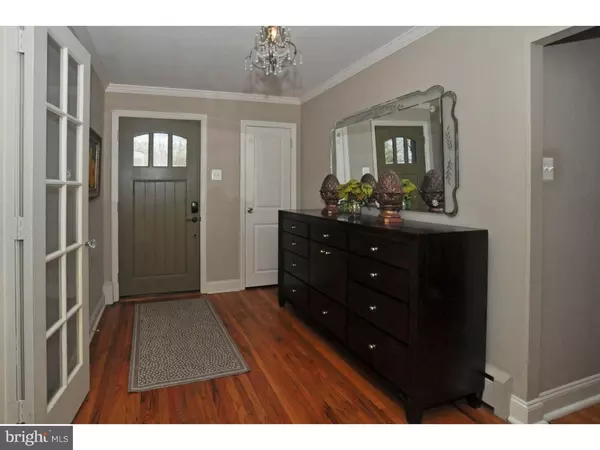$260,000
$259,900
For more information regarding the value of a property, please contact us for a free consultation.
2 Beds
2 Baths
1,337 SqFt
SOLD DATE : 01/28/2016
Key Details
Sold Price $260,000
Property Type Single Family Home
Sub Type Detached
Listing Status Sold
Purchase Type For Sale
Square Footage 1,337 sqft
Price per Sqft $194
Subdivision Fair Hills
MLS Listing ID 1002750640
Sold Date 01/28/16
Style Ranch/Rambler
Bedrooms 2
Full Baths 2
HOA Y/N N
Abv Grd Liv Area 1,337
Originating Board TREND
Year Built 1955
Annual Tax Amount $4,090
Tax Year 2015
Lot Size 7,600 Sqft
Acres 0.17
Lot Dimensions 90
Property Description
A Fantastic and Fully Renovated Home in Hatboro! This wonderful single has so much charm and great curb appeal! This house has been redone top to bottom and has gorgeous wood floors and crown molding throughout. Enter the home through the large foyer with French doors into the living room with large bay windows and gorgeous floors. The kitchen is a chef's dream! It has been completely updated and offers beautiful new custom cabinetry, tile back splash, recessed under cabinet and accent lighting throughout. There are beautiful granite countertops providing lots of space for prepping and appliances. Gourmet kitchen includes upgraded stainless stove with state of the art overhead hood, cabinet paneled dishwasher, microwave and a breakfast bar. There is a nice breakfast room adjoining family room with gas fireplace and wood ceiling. The family room has French doors to a composite deck. The master bedroom has a sitting area and two closets. The full bath is newer and has a stall shower and tile floors. The second bedroom has plenty of light from the double windows and good closet space. The attic is easily accessible through the hallway. Take the wide stairs down to the lower level that welcomes you to a fully finished basement complete with a den, bar area, large bedroom, full bath and a huge laundry room. The basement offers plenty of storage space and outside exit to the driveway. The fully fenced and private backyard provides many options for entertaining, or just relaxing. The composite deck steps down to the beautiful large yard with a stone seating area, gardens and an attractive shed. Pride of ownership is evident throughout this home and property! Schedule your showing today! This one won't last!
Location
State PA
County Montgomery
Area Upper Moreland Twp (10659)
Zoning R3
Rooms
Other Rooms Living Room, Dining Room, Primary Bedroom, Kitchen, Family Room, Bedroom 1, Laundry, Other, Attic
Basement Full, Outside Entrance, Fully Finished
Interior
Interior Features Kitchen - Island, Butlers Pantry, Ceiling Fan(s), Attic/House Fan, Wet/Dry Bar, Stall Shower, Dining Area
Hot Water Oil
Heating Oil, Baseboard
Cooling Central A/C
Flooring Wood, Tile/Brick
Fireplaces Number 1
Fireplaces Type Gas/Propane
Equipment Built-In Range, Dishwasher, Disposal
Fireplace Y
Window Features Bay/Bow,Replacement
Appliance Built-In Range, Dishwasher, Disposal
Heat Source Oil
Laundry Lower Floor
Exterior
Exterior Feature Deck(s), Patio(s)
Garage Spaces 2.0
Fence Other
Utilities Available Cable TV
Water Access N
Roof Type Shingle
Accessibility None
Porch Deck(s), Patio(s)
Total Parking Spaces 2
Garage N
Building
Lot Description Level, Front Yard, Rear Yard, SideYard(s)
Story 1
Foundation Concrete Perimeter
Sewer Public Sewer
Water Public
Architectural Style Ranch/Rambler
Level or Stories 1
Additional Building Above Grade
New Construction N
Schools
Elementary Schools Upper Moreland
Middle Schools Upper Moreland
High Schools Upper Moreland
School District Upper Moreland
Others
Senior Community No
Tax ID 59-00-10285-006
Ownership Fee Simple
Acceptable Financing Conventional
Listing Terms Conventional
Financing Conventional
Read Less Info
Want to know what your home might be worth? Contact us for a FREE valuation!

Our team is ready to help you sell your home for the highest possible price ASAP

Bought with Edward J Connolly • Felte Real Estate
GET MORE INFORMATION
REALTOR® | SRES | Lic# RS272760






