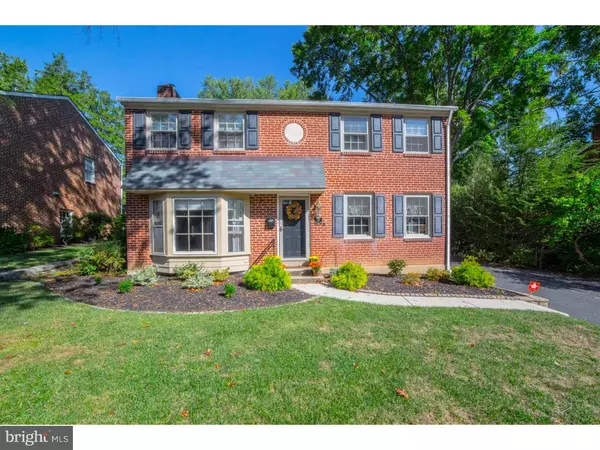$375,000
$375,000
For more information regarding the value of a property, please contact us for a free consultation.
3 Beds
2 Baths
1,790 SqFt
SOLD DATE : 12/10/2015
Key Details
Sold Price $375,000
Property Type Single Family Home
Sub Type Detached
Listing Status Sold
Purchase Type For Sale
Square Footage 1,790 sqft
Price per Sqft $209
Subdivision Paddock Farms
MLS Listing ID 1002713380
Sold Date 12/10/15
Style Colonial
Bedrooms 3
Full Baths 1
Half Baths 1
HOA Y/N N
Abv Grd Liv Area 1,790
Originating Board TREND
Year Built 1955
Annual Tax Amount $6,888
Tax Year 2015
Lot Size 9,670 Sqft
Acres 0.22
Lot Dimensions 70X156
Property Description
Welcome to your new home, located in the Paddock Farms neighborhood, one of Havertown's most desirable places to live. This brick colonial has been updated from top to bottom, inside and out. The 1st floor features a wood burning fireplace, a book shelve, cherry stained hardwood floors in both the family and living rooms with neutral colored walls and a powder room. The home features a kitchen addition large enough to seat 10 people comfortably with additional stool seating at the island. Sliding doors have been installed permitting access to a patio or exit through the kitchen door to a double wide driveway. The basement was recently remodeled, painted, carpeted and features built in storage throughout and can serve as a play room, media room and entertaining setting. The upstairs features a master bedroom with a walk in closet, two additional bedrooms with generous closet space, a bonus room which could be used as an office or nursery and a full bath. Pull down steps allow access to a floored attic for additional storage space. The large rear yard includes two sheds. The home is in move in condition, located on a quiet street, part of the award winning Coopertown Elementary school zone with easy access to 476, Route 3 and the new YMCA. Schedule your private showing today to see just how great this home truly is!
Location
State PA
County Delaware
Area Haverford Twp (10422)
Zoning RESID
Rooms
Other Rooms Living Room, Dining Room, Primary Bedroom, Bedroom 2, Kitchen, Bedroom 1, Other, Attic
Basement Full, Fully Finished
Interior
Interior Features Butlers Pantry, Ceiling Fan(s), Dining Area
Hot Water S/W Changeover
Heating Oil, Hot Water
Cooling Wall Unit
Flooring Wood, Fully Carpeted
Fireplaces Number 1
Fireplaces Type Brick
Equipment Oven - Self Cleaning, Disposal
Fireplace Y
Appliance Oven - Self Cleaning, Disposal
Heat Source Oil
Laundry Main Floor
Exterior
Exterior Feature Patio(s)
Water Access N
Roof Type Shingle
Accessibility None
Porch Patio(s)
Garage N
Building
Story 2
Foundation Concrete Perimeter
Sewer Public Sewer
Water Public
Architectural Style Colonial
Level or Stories 2
Additional Building Above Grade
Structure Type Cathedral Ceilings
New Construction N
Schools
Elementary Schools Coopertown
Middle Schools Haverford
High Schools Haverford Senior
School District Haverford Township
Others
Tax ID 22-04-00545-00
Ownership Fee Simple
Read Less Info
Want to know what your home might be worth? Contact us for a FREE valuation!

Our team is ready to help you sell your home for the highest possible price ASAP

Bought with Timothy Di Bernardino • Long & Foster Real Estate, Inc.
GET MORE INFORMATION
REALTOR® | SRES | Lic# RS272760






