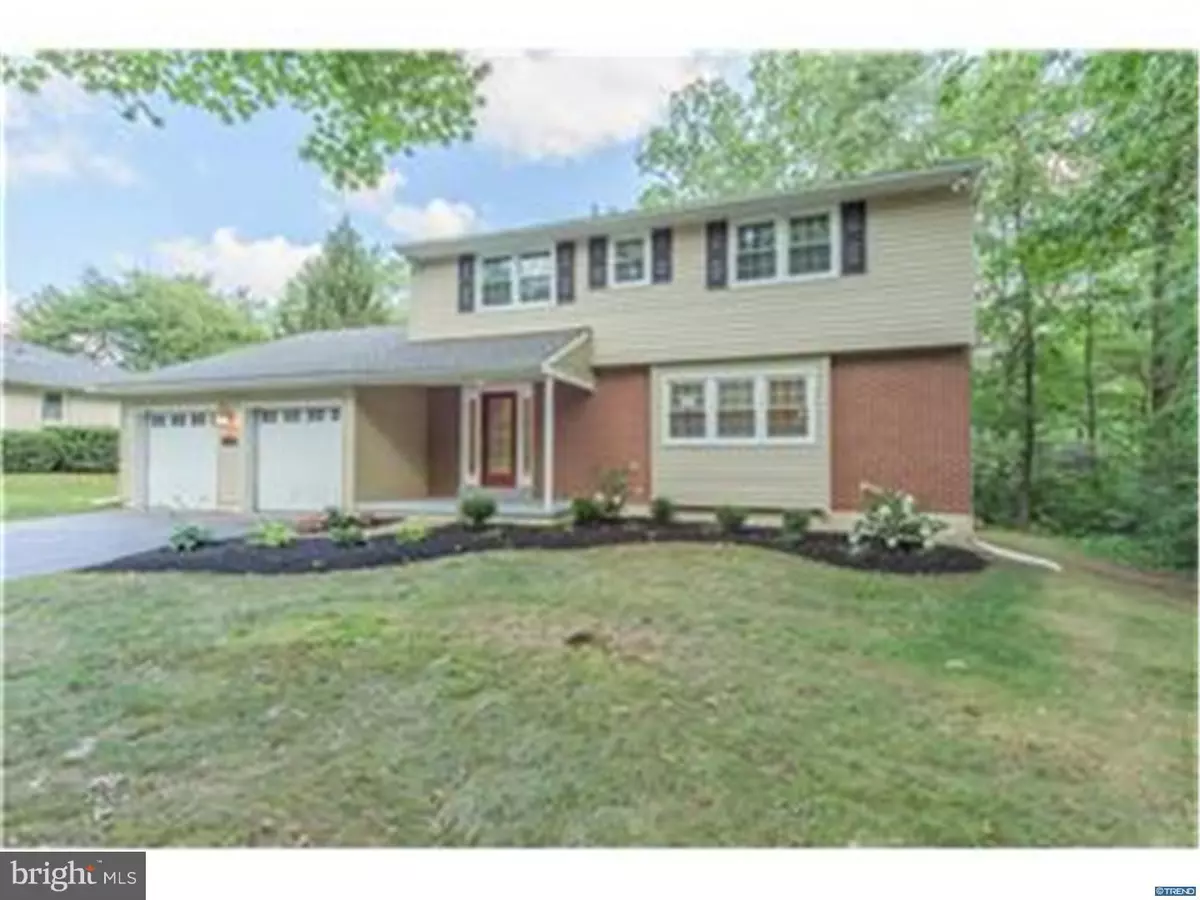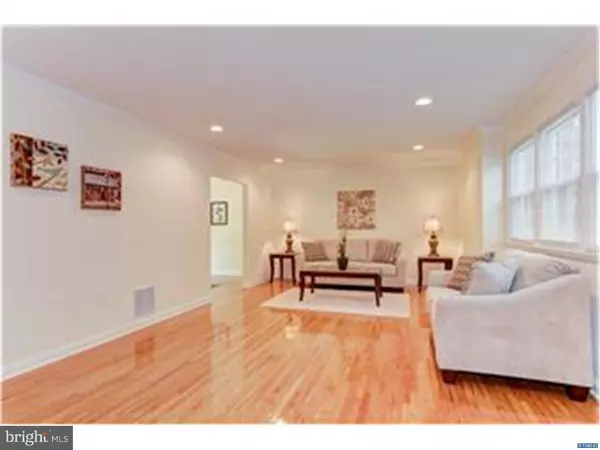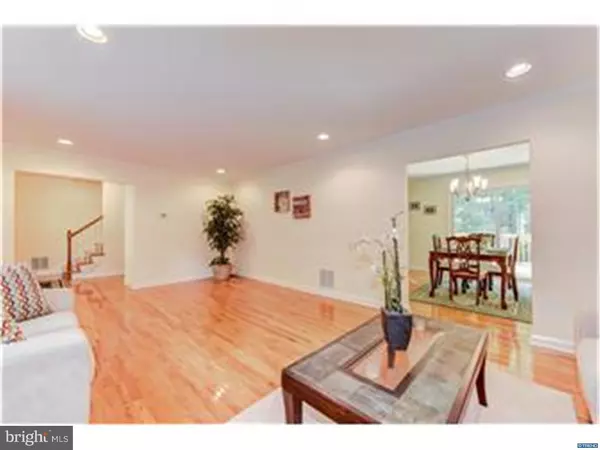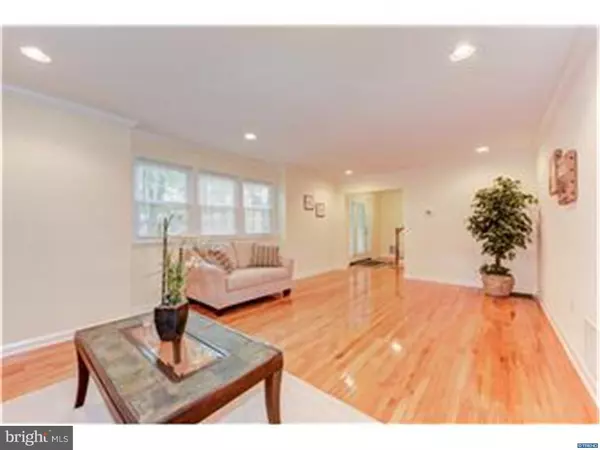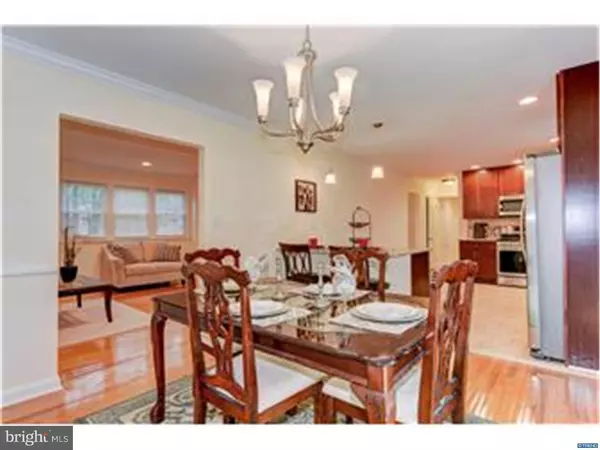$389,000
$395,900
1.7%For more information regarding the value of a property, please contact us for a free consultation.
4 Beds
3 Baths
2,255 SqFt
SOLD DATE : 11/25/2015
Key Details
Sold Price $389,000
Property Type Single Family Home
Sub Type Detached
Listing Status Sold
Purchase Type For Sale
Square Footage 2,255 sqft
Price per Sqft $172
Subdivision Northshire
MLS Listing ID 1002704054
Sold Date 11/25/15
Style Colonial
Bedrooms 4
Full Baths 2
Half Baths 1
HOA Y/N N
Abv Grd Liv Area 2,255
Originating Board TREND
Year Built 1962
Annual Tax Amount $2,611
Tax Year 2015
Lot Size 0.510 Acres
Acres 0.51
Lot Dimensions 140 X 156
Property Description
This is the home you've been waiting for! Exceptional renovation by Stevens Construction in a prime North Wilmington location on a spacious half acre lot has left no surface untouched.Tucked in a small community off Foulk Road across from Brandywood, Northshire has spacious lots with no through roads which creates less traffic and more privacy. Low turn-over means homes in this enclave are rarely available and you"ll get to know your neighbors. A charming front porch bordered by fresh landscaping frames the custom leaded glass front door with side lights guiding into this beautiful 4 bedroom, 2.5 bath colonial. From the moment you walk in this gracious home, you"ll appreciate the thoughtful renovations and spacious floor plan. The elegant living room has crown molding, recessed lights, and refinished hardwoods that flow into the dining room. Sliding glass doors fill the dining room with natural light and create a great entertaining space leading out to the new deck. A fantastic open floor plan runs through the main living spaces with a breakfast bar joining the kitchen and dining room. This stylish kitchen is a chef"s dream featuring 42" cherry cabinets, gorgeous St. Cecilia (level 2) granite countertops, sleek stainless steel appliances that include a 5-burner gas range with continuous grate and built-in wine refrigerator, undermount stainless steel sink with offset faucet, travertine backsplash, recessed and pendant lights, and a porcelain tile floor. The family room and powder room are just down the hall from the kitchen. Family room has new hardwood floors, a brick fireplace, and opens to the newly enclosed sun porch that adds a wonderful year-round living space. The hardwood floors continue up the stairs, into the hallway, and into each of the second floor bedrooms. Master bedroom suite offers a walk-in closet and a renovated, spa-like private bathroom with a custom tile shower with frameless glass door and a glass mosaic accent. Three additional bedrooms offer ceiling fans, great closet space, and share the generously sized hall bath with neutral tile and a large vanity with granite countertop. Additional updates include: new single layer roof, new central air conditioning (and one-year old gas heater), new vinyl siding and windows, new stylish garage doors, fresh paint, and new lighting throughout completing this turn-key home!
Location
State DE
County New Castle
Area Brandywine (30901)
Zoning NC15
Rooms
Other Rooms Living Room, Dining Room, Primary Bedroom, Bedroom 2, Bedroom 3, Kitchen, Family Room, Bedroom 1, Other, Attic
Basement Full, Unfinished
Interior
Interior Features Primary Bath(s), Ceiling Fan(s), Stall Shower, Breakfast Area
Hot Water Electric
Heating Gas, Forced Air
Cooling Central A/C
Flooring Wood, Tile/Brick
Fireplaces Number 1
Fireplaces Type Brick
Equipment Built-In Range, Dishwasher, Disposal, Energy Efficient Appliances, Built-In Microwave
Fireplace Y
Window Features Replacement
Appliance Built-In Range, Dishwasher, Disposal, Energy Efficient Appliances, Built-In Microwave
Heat Source Natural Gas
Laundry Basement
Exterior
Exterior Feature Deck(s), Porch(es)
Parking Features Inside Access, Garage Door Opener
Garage Spaces 2.0
Water Access N
Roof Type Pitched,Shingle
Accessibility None
Porch Deck(s), Porch(es)
Attached Garage 2
Total Parking Spaces 2
Garage Y
Building
Lot Description Level
Story 2
Sewer Public Sewer
Water Public
Architectural Style Colonial
Level or Stories 2
Additional Building Above Grade
New Construction N
Schools
Elementary Schools Forwood
Middle Schools Talley
High Schools Concord
School District Brandywine
Others
Tax ID 0603300068
Ownership Fee Simple
Read Less Info
Want to know what your home might be worth? Contact us for a FREE valuation!

Our team is ready to help you sell your home for the highest possible price ASAP

Bought with Jackie M Ogden • Long & Foster Real Estate, Inc.
GET MORE INFORMATION

REALTOR® | SRES | Lic# RS272760

