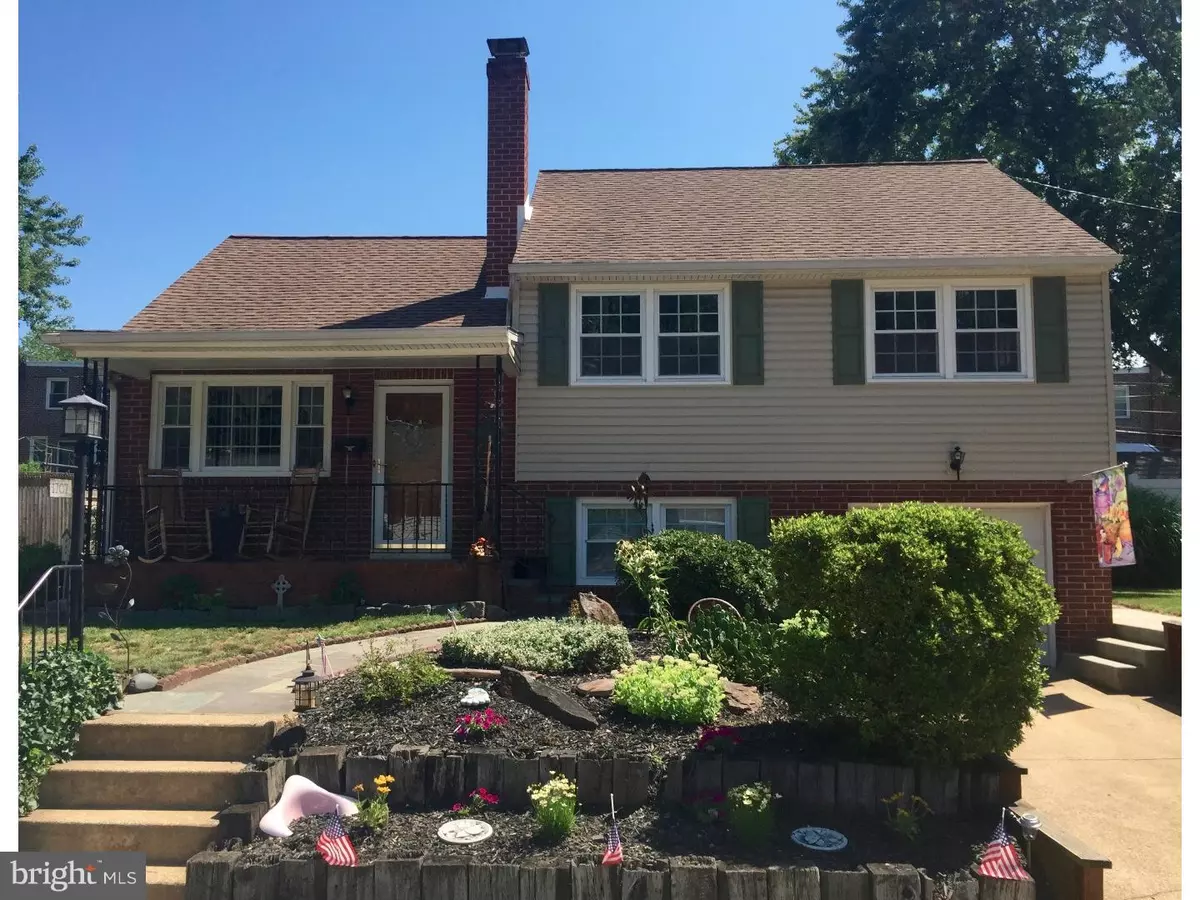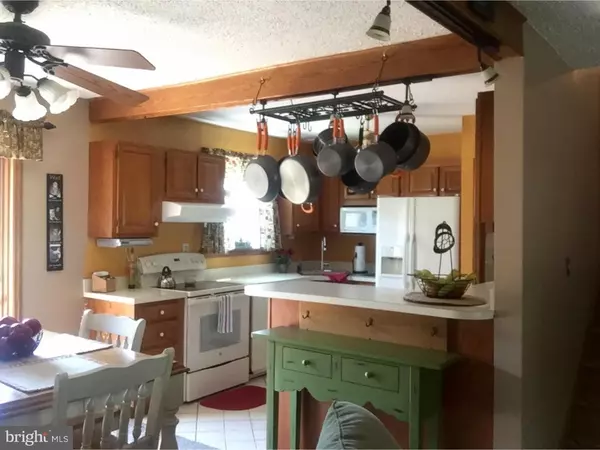$194,000
$199,900
3.0%For more information regarding the value of a property, please contact us for a free consultation.
4 Beds
2 Baths
1,550 SqFt
SOLD DATE : 01/13/2016
Key Details
Sold Price $194,000
Property Type Single Family Home
Sub Type Detached
Listing Status Sold
Purchase Type For Sale
Square Footage 1,550 sqft
Price per Sqft $125
Subdivision Cleland Heights
MLS Listing ID 1002672158
Sold Date 01/13/16
Style Traditional,Split Level
Bedrooms 4
Full Baths 2
HOA Y/N N
Abv Grd Liv Area 1,550
Originating Board TREND
Year Built 1957
Annual Tax Amount $1,657
Tax Year 2015
Lot Size 6,970 Sqft
Acres 0.16
Lot Dimensions 60X101
Property Description
This home has it all for families who enjoy indoor and outdoor entertaining. Close to the city life, community park and all major transportation in a well established community. It is a Multi Level, Open flow design, french country charm, starting with an open front, and an outside backyard oasis that includes an enclosed 3 Season Porch, an expansive rear deck, and a beautiful above ground swimming pool, await it's new owners. Hosting all updated utilities, roof, windows and siding. Hardwood floors (beneath carpet) and oak moulding throughout. Whether a 1st time buyer or downsizing, this home is a dream come true!
Location
State DE
County New Castle
Area Elsmere/Newport/Pike Creek (30903)
Zoning NC6.5
Rooms
Other Rooms Living Room, Dining Room, Primary Bedroom, Bedroom 2, Bedroom 3, Kitchen, Family Room, Bedroom 1, Laundry, Attic
Basement Partial, Outside Entrance, Drainage System, Fully Finished
Interior
Interior Features Ceiling Fan(s), Exposed Beams, Stall Shower, Breakfast Area
Hot Water Electric
Heating Oil, Forced Air, Energy Star Heating System
Cooling Central A/C
Flooring Wood, Fully Carpeted, Tile/Brick
Fireplaces Number 1
Fireplaces Type Brick
Equipment Built-In Range, Oven - Self Cleaning, Dishwasher, Disposal
Fireplace Y
Window Features Bay/Bow,Energy Efficient,Replacement
Appliance Built-In Range, Oven - Self Cleaning, Dishwasher, Disposal
Heat Source Oil
Laundry Lower Floor
Exterior
Exterior Feature Deck(s), Patio(s), Porch(es)
Parking Features Inside Access
Garage Spaces 2.0
Fence Other
Pool Above Ground
Utilities Available Cable TV
Water Access N
Roof Type Pitched,Shingle
Accessibility None
Porch Deck(s), Patio(s), Porch(es)
Attached Garage 1
Total Parking Spaces 2
Garage Y
Building
Lot Description Front Yard, Rear Yard, SideYard(s)
Story Other
Foundation Concrete Perimeter, Brick/Mortar
Sewer Public Sewer
Water Public
Architectural Style Traditional, Split Level
Level or Stories Other
Additional Building Above Grade
New Construction N
Schools
School District Red Clay Consolidated
Others
HOA Fee Include Unknown Fee
Tax ID 07-039.20-032
Ownership Fee Simple
Read Less Info
Want to know what your home might be worth? Contact us for a FREE valuation!

Our team is ready to help you sell your home for the highest possible price ASAP

Bought with Desiderio J Rivera • RE/MAX Edge
GET MORE INFORMATION

REALTOR® | SRES | Lic# RS272760






