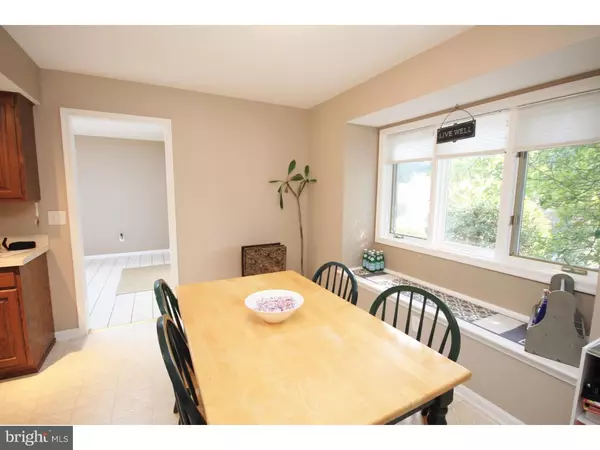$279,000
$279,000
For more information regarding the value of a property, please contact us for a free consultation.
2 Beds
2 Baths
1,863 SqFt
SOLD DATE : 12/10/2015
Key Details
Sold Price $279,000
Property Type Townhouse
Sub Type Interior Row/Townhouse
Listing Status Sold
Purchase Type For Sale
Square Footage 1,863 sqft
Price per Sqft $149
Subdivision Hersheys Mill
MLS Listing ID 1002663134
Sold Date 12/10/15
Style Ranch/Rambler
Bedrooms 2
Full Baths 2
HOA Fees $495/qua
HOA Y/N Y
Abv Grd Liv Area 1,863
Originating Board TREND
Year Built 1992
Annual Tax Amount $5,559
Tax Year 2015
Lot Size 1,863 Sqft
Acres 0.04
Lot Dimensions 0X0
Property Description
*PRICE REDUCED* Welcome to this lovingly maintained 2 bedroom 2 bath Hershey's Mill Town Home in the desirable Princeton Community. This very spacious, 1863 square foot home is absolutely move-in ready. Enter through the large and bright foyer with high ceilings and skylight. To your left is the graciously sized eat-in kitchen with bay window, ample cabinets, and great counter space. Walk though into the dinning room and right out onto the very large and private back deck. Fantastic flow for entertaining. The grand family room has 10+ foot vaulted ceilings and a lovely fireplace plus ample natural light. The second bedroom is next with great closet space and then onto the full hall bath that is both bright and light with it's own skylight. The master bedroom has the space and closets that most people wish they had in their home! With a walk-in closet, additional double closet and hall closet, there is plenty of room for all of your belongings! Additionally there is a lovely private seating/dressing area and sink before you enter into the master bath. The master bath has a double sized stall shower plus large whirlpool bath tub. All of this space PLUS a full unfinished basement with roughed in plumbing for eventual bath or finished space if you so desire. There is a 1 car detached garage as well. Hershey's Mill offers it's residents so many wonderful amenities. This home is directly across from the award winning golf course and just a few steps from the tennis courts, pools and walking trails. Hershey's Mill also boasts a very active social experience!
Location
State PA
County Chester
Area East Goshen Twp (10353)
Zoning R2
Rooms
Other Rooms Living Room, Dining Room, Primary Bedroom, Kitchen, Family Room, Bedroom 1, Attic
Basement Full, Unfinished
Interior
Interior Features Primary Bath(s), Skylight(s), Ceiling Fan(s), Stall Shower, Kitchen - Eat-In
Hot Water Electric
Heating Electric
Cooling Central A/C
Flooring Fully Carpeted, Tile/Brick
Fireplaces Number 1
Fireplace Y
Window Features Bay/Bow
Heat Source Electric
Laundry Main Floor
Exterior
Exterior Feature Deck(s)
Garage Spaces 2.0
Utilities Available Cable TV
Amenities Available Swimming Pool, Tennis Courts, Club House
Water Access N
Roof Type Shingle
Accessibility None
Porch Deck(s)
Total Parking Spaces 2
Garage Y
Building
Lot Description Rear Yard
Story 1
Foundation Concrete Perimeter
Sewer Public Sewer
Water Public
Architectural Style Ranch/Rambler
Level or Stories 1
Additional Building Above Grade
Structure Type Cathedral Ceilings,9'+ Ceilings
New Construction N
Schools
School District West Chester Area
Others
HOA Fee Include Pool(s),Common Area Maintenance,Ext Bldg Maint,Lawn Maintenance,Snow Removal,Trash,Sewer,Alarm System
Senior Community Yes
Tax ID 53-02 -0951
Ownership Fee Simple
Security Features Security System
Acceptable Financing Conventional
Listing Terms Conventional
Financing Conventional
Read Less Info
Want to know what your home might be worth? Contact us for a FREE valuation!

Our team is ready to help you sell your home for the highest possible price ASAP

Bought with John Kubala • Weichert Realtors
GET MORE INFORMATION
REALTOR® | SRES | Lic# RS272760






