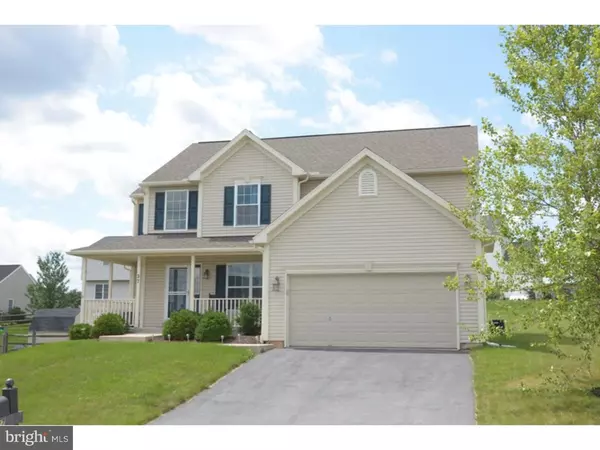$225,000
$229,900
2.1%For more information regarding the value of a property, please contact us for a free consultation.
4 Beds
3 Baths
2,258 SqFt
SOLD DATE : 12/11/2015
Key Details
Sold Price $225,000
Property Type Single Family Home
Sub Type Detached
Listing Status Sold
Purchase Type For Sale
Square Footage 2,258 sqft
Price per Sqft $99
Subdivision Willow Glen
MLS Listing ID 1002646456
Sold Date 12/11/15
Style Traditional
Bedrooms 4
Full Baths 2
Half Baths 1
HOA Y/N N
Abv Grd Liv Area 2,258
Originating Board TREND
Year Built 2008
Annual Tax Amount $5,656
Tax Year 2015
Lot Size 10,019 Sqft
Acres 0.23
Lot Dimensions SEE LEGAL DESCRIP
Property Description
You will love this 7 year young Forino built San Diego model in the family friendly community of Willow Glen. This 4 bedroom, 2 bath home sits on a beautifully well maintained acre lot and has excellent curb appeal boasting a large wrap around covered porch. Enter into the two story foyer with tile flooring leading you to either the dining room, which is currently being used as a formal living room or the large family room which offers Berber carpeting and new modern ceiling fan. Large 44 handle eat in kitchen boasts oversized island, pendant lighting, and black appliance package. Convenient large bath and laundry room are just off the kitchen, as well as a slider to your brand new composite deck which offers beautiful dusk to dawn lighting on both the steps and railing posts. Upstairs there are 4 generous size bedrooms. The master bedroom boasts his and her walk in closets and master bath offering a large corner tiled jetted Jacuzzi tub, stall shower and double sink. Another full bathroom complete this floor. Home is efficient gas heat, hot water and cooking. With the already installed radon system and sump pump, there is nothing to do but just move in and arrange your furniture. Call today to schedule your private showing. This home is priced to sell and will not last.
Location
State PA
County Berks
Area Ontelaunee Twp (10268)
Zoning RES
Rooms
Other Rooms Living Room, Dining Room, Primary Bedroom, Bedroom 2, Bedroom 3, Kitchen, Family Room, Bedroom 1, Laundry, Attic
Basement Full, Unfinished
Interior
Interior Features Primary Bath(s), Kitchen - Island, Butlers Pantry, Ceiling Fan(s), Kitchen - Eat-In
Hot Water Natural Gas
Heating Gas, Forced Air
Cooling Central A/C
Flooring Fully Carpeted, Vinyl
Equipment Oven - Self Cleaning, Dishwasher, Disposal
Fireplace N
Appliance Oven - Self Cleaning, Dishwasher, Disposal
Heat Source Natural Gas
Laundry Main Floor
Exterior
Exterior Feature Deck(s)
Garage Spaces 5.0
Utilities Available Cable TV
Water Access N
Roof Type Pitched,Shingle
Accessibility None
Porch Deck(s)
Attached Garage 2
Total Parking Spaces 5
Garage Y
Building
Lot Description Front Yard, Rear Yard, SideYard(s)
Story 2
Foundation Concrete Perimeter
Sewer Public Sewer
Water Public
Architectural Style Traditional
Level or Stories 2
Additional Building Above Grade
New Construction N
Schools
High Schools Schuylkill Valley
School District Schuylkill Valley
Others
Tax ID 68-5400-15-64-9754
Ownership Fee Simple
Security Features Security System
Acceptable Financing Conventional, VA, FHA 203(b)
Listing Terms Conventional, VA, FHA 203(b)
Financing Conventional,VA,FHA 203(b)
Read Less Info
Want to know what your home might be worth? Contact us for a FREE valuation!

Our team is ready to help you sell your home for the highest possible price ASAP

Bought with Daryl E Tillman • RE/MAX Of Reading
GET MORE INFORMATION
REALTOR® | SRES | Lic# RS272760






