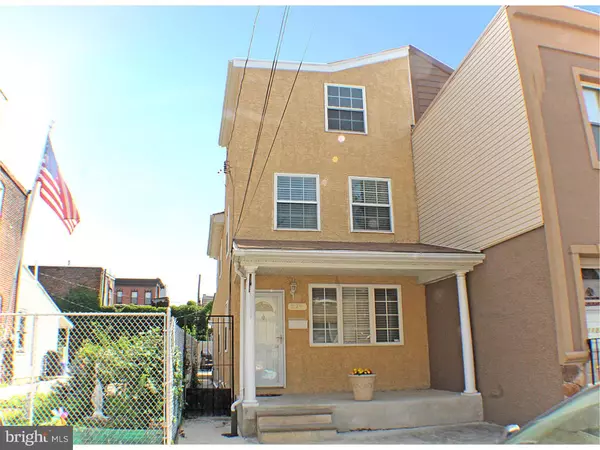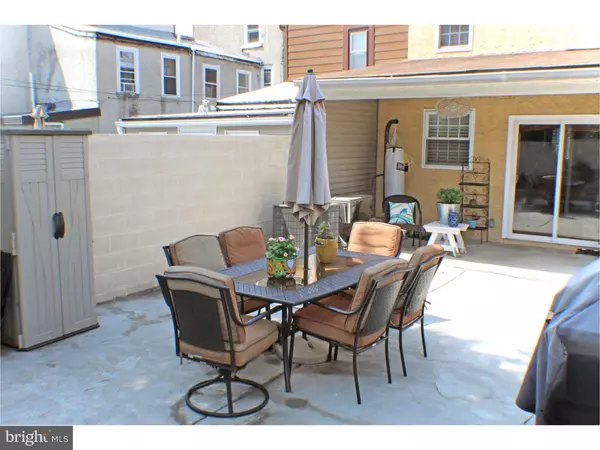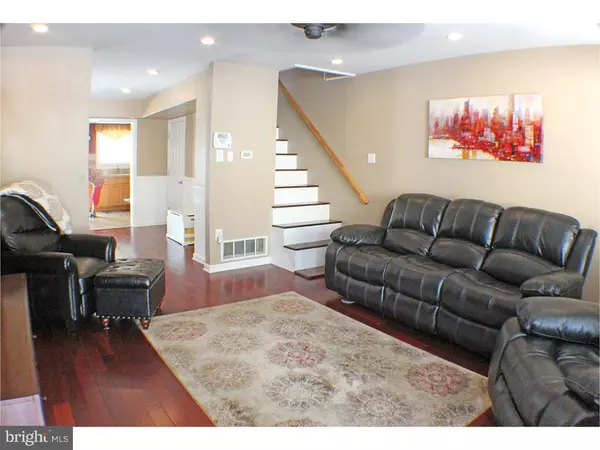$278,000
$289,900
4.1%For more information regarding the value of a property, please contact us for a free consultation.
3 Beds
1 Bath
1,238 SqFt
SOLD DATE : 10/09/2015
Key Details
Sold Price $278,000
Property Type Single Family Home
Sub Type Twin/Semi-Detached
Listing Status Sold
Purchase Type For Sale
Square Footage 1,238 sqft
Price per Sqft $224
Subdivision Fishtown
MLS Listing ID 1002633652
Sold Date 10/09/15
Style Colonial
Bedrooms 3
Full Baths 1
HOA Y/N N
Abv Grd Liv Area 1,238
Originating Board TREND
Year Built 1916
Annual Tax Amount $3,193
Tax Year 2015
Lot Size 1,620 Sqft
Acres 0.04
Lot Dimensions 18X90
Property Description
This 3 bedroom, 3 story 1,200 sq. ft. porch front home with a huge yard, full basement & Central air is located in the Heart of Fishtown. Your Home is Located just a 1/2 Block East of Girard Ave. which is located close to all of the hot spots such as Johhny Brenda's, La Colombe Coffee Shop, Steven Starr's Frankford Hall, Moda Mia, Art of Pizza, Girard, Sketch Burgers, Gastro Pub, Jim's Steaks, The Sugar House Casino & walking distance to the Piazza & much more. This home is also located across the street from the Future Site of 14 Luxurious Town Homes priced at $499,900. This Fishtown Beauty located at 1129 E. Palmer is situated on a 18X90 lot & features a 16X14 Living Room & a 12x11 Dining Room with wainscoating. Both of these rooms offer Beautiful Brazilian Cherry Hardwood Floors. The 12x14 Eat in Kitchen has tile flooring, tile counter tops, ceramic tile backsplash, tons of counter space & cabinets as well as 2 pantries, stainless steel appliances: fridge, stove, dishwasher & microwave. The kitchen also has sliding glass doors that lead to your amazing yard that measures approximately 32X18 (The Size of Some Homes in the area). Your yard is perfect for entertaining, relaxation & features a covered porch. The upstairs area includes 2 bedrooms that are large enough to be master bedrooms. The one bedroom measures approx. 15X13, the 2nd approx. 14x11 & the 3rd approx. 12X8. The 2nd floor has bamboo flooring & features a very wide hallway with recess lighting. All of the Bedrooms offer closets & ceiling fans. The one bedroom measuring 15X13 is located on the 3rd floor, has plush carpeting & can be used for a large office, guest room, artist studio or den. The bathroom located on the 2nd floor has a tub/shower combo, tile floors, an updated sink & updated light fixtures, recess lighting, a large updated vanity & a closet. The full basement has high ceilings, plenty of room for storage, laundry hookups & a large 62 galloon hot water heater. The home has recess lighting throughout the majority of the house as well as ceiling fans in most rooms. Home also has new shingled roof with a 20 year guarantee Furthermore, don't forget the Comfort of Central Air that this home features. This home truly has a great deal to offer, is steps away to public transportation and very close to Center City.
Location
State PA
County Philadelphia
Area 19125 (19125)
Zoning RSA5
Rooms
Other Rooms Living Room, Dining Room, Primary Bedroom, Bedroom 2, Kitchen, Bedroom 1, Other
Basement Full
Interior
Interior Features Butlers Pantry, Ceiling Fan(s), Kitchen - Eat-In
Hot Water Natural Gas
Heating Gas
Cooling Central A/C
Flooring Wood, Tile/Brick
Fireplace N
Heat Source Natural Gas
Laundry Basement
Exterior
Waterfront N
Water Access N
Roof Type Pitched
Accessibility None
Garage N
Building
Story 3+
Sewer Public Sewer
Water Public
Architectural Style Colonial
Level or Stories 3+
Additional Building Above Grade
New Construction N
Schools
School District The School District Of Philadelphia
Others
Tax ID 181137400
Ownership Fee Simple
Security Features Security System
Acceptable Financing Conventional, VA, FHA 203(b)
Listing Terms Conventional, VA, FHA 203(b)
Financing Conventional,VA,FHA 203(b)
Read Less Info
Want to know what your home might be worth? Contact us for a FREE valuation!

Our team is ready to help you sell your home for the highest possible price ASAP

Bought with Sean J Conroy • RE/MAX Access
GET MORE INFORMATION

REALTOR® | SRES | Lic# RS272760






