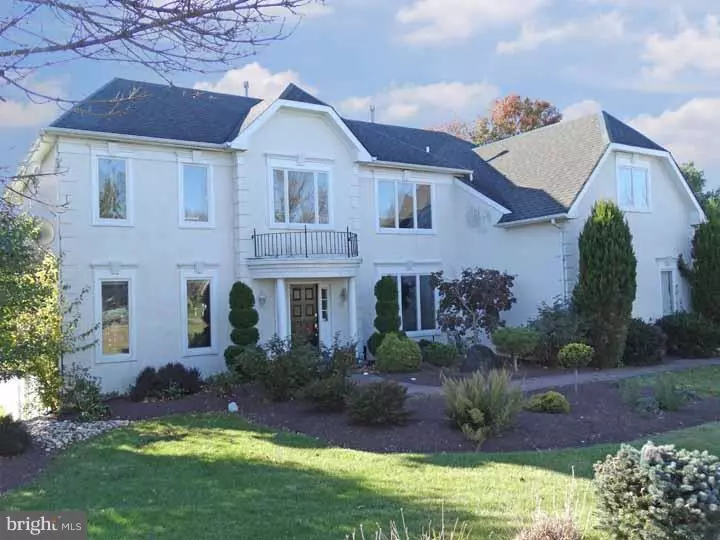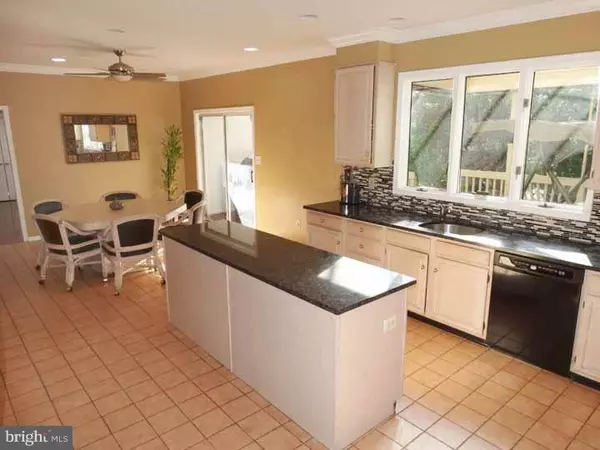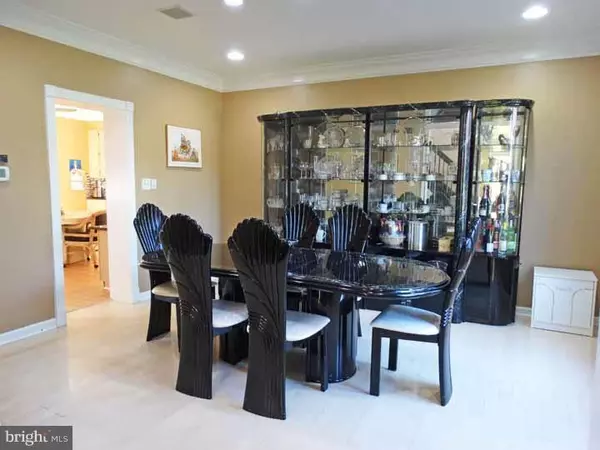$540,000
$560,000
3.6%For more information regarding the value of a property, please contact us for a free consultation.
5 Beds
4 Baths
4,587 SqFt
SOLD DATE : 07/14/2016
Key Details
Sold Price $540,000
Property Type Single Family Home
Sub Type Detached
Listing Status Sold
Purchase Type For Sale
Square Footage 4,587 sqft
Price per Sqft $117
Subdivision Mill Run
MLS Listing ID 1002628848
Sold Date 07/14/16
Style Colonial
Bedrooms 5
Full Baths 3
Half Baths 1
HOA Y/N N
Abv Grd Liv Area 4,587
Originating Board TREND
Year Built 1993
Annual Tax Amount $12,005
Tax Year 2016
Lot Size 0.490 Acres
Acres 0.49
Lot Dimensions 108X175
Property Description
GREAT BUY!! Best Value in Neighborhood! Spectacular & Spacious 5 Bedroom Colonial in the premier community of Mill Run! Largest Model in the development, the Cedarbrook boasts a newly renovated kitchen, modernized by glass beaded blacksplash & granite countertops & center island. Kitchen sits high uptop & opens up to a large deck & newly fenced in yard. Elegant & modern foyer features marble floors & formal dining room & living rooms are complimented with hardwood. Adjacent to the formal living room is a handsome Library with wall to wall custom built-ins. Dramatic 2 Story Family room features skylights, recessed lighting & modern fireplace. Upstairs the amazing Master suite comes equipped with spacious sitting room, dressing room & master bath with tiled floors & whirlpool tub! Three additional bedrooms sit adjacent on the 2nd level & upstairs hallway bath. Below is a fully finished walkout basement with movie theater, game room, cedar closet, modern glasstiled bar & a fifth bedroom with a full bathroom. Beautiful home is also complimented with recently replaced furnace & HVAC & sits on 1/2 acre of beautiful & professionally landscaped grounds. Conveniently located to all major throughways such as I95 & Route 1 corridors & is in Award winning Pennsbury Schools !
Location
State PA
County Bucks
Area Lower Makefield Twp (10120)
Zoning R2
Rooms
Other Rooms Living Room, Dining Room, Primary Bedroom, Bedroom 2, Bedroom 3, Kitchen, Family Room, Bedroom 1, Other
Basement Full, Outside Entrance, Fully Finished
Interior
Interior Features Primary Bath(s), Ceiling Fan(s), WhirlPool/HotTub, Kitchen - Eat-In
Hot Water Natural Gas
Heating Gas, Forced Air
Cooling Central A/C
Flooring Wood, Tile/Brick, Marble
Fireplaces Number 1
Equipment Dishwasher
Fireplace Y
Appliance Dishwasher
Heat Source Natural Gas
Laundry Upper Floor
Exterior
Garage Spaces 5.0
Water Access N
Accessibility None
Total Parking Spaces 5
Garage N
Building
Story 2
Sewer Public Sewer
Water Public
Architectural Style Colonial
Level or Stories 2
Additional Building Above Grade
Structure Type Cathedral Ceilings,9'+ Ceilings
New Construction N
Schools
School District Pennsbury
Others
Senior Community No
Tax ID 20-061-033
Ownership Fee Simple
Read Less Info
Want to know what your home might be worth? Contact us for a FREE valuation!

Our team is ready to help you sell your home for the highest possible price ASAP

Bought with Sumod Abraham • Realty Diamond Group
GET MORE INFORMATION
REALTOR® | SRES | Lic# RS272760






