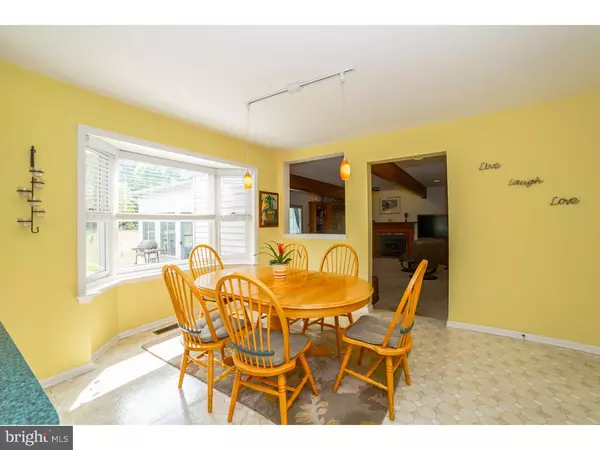$329,900
$324,900
1.5%For more information regarding the value of a property, please contact us for a free consultation.
5 Beds
3 Baths
3,970 SqFt
SOLD DATE : 09/30/2015
Key Details
Sold Price $329,900
Property Type Single Family Home
Sub Type Detached
Listing Status Sold
Purchase Type For Sale
Square Footage 3,970 sqft
Price per Sqft $83
Subdivision Winding Creek Iii
MLS Listing ID 1002614558
Sold Date 09/30/15
Style Colonial
Bedrooms 5
Full Baths 2
Half Baths 1
HOA Y/N N
Abv Grd Liv Area 3,190
Originating Board TREND
Year Built 1991
Annual Tax Amount $5,760
Tax Year 2015
Lot Size 0.649 Acres
Acres 0.65
Lot Dimensions 138
Property Description
TAKE ADVANTAGE AT THIS PRICE - HUGE LOT, MATURE LANDSCAPING, FINISHED BASEMENT, SUNROOM! This is the one you have been waiting for ? a true gem as not many become available like this one! AND A LOT OF HOUSE FOR THE PRICE!! A great opportunity to own this cared for, expansive home in Gilbertsville. Large lot offers privacy in a neighborhood setting with plenty of room to play! Impressive first floor with hardwood foyer, large living room and dining room. Gracious kitchen with oak cabinetry, large pantry, flattop range and loads of counterspace. Breakfast area with bumpout featuring large picture windows overlooking the rear yard. Family room is great for relaxing - plenty of room with built in cabinetry, exposed beams, wet bar and woodburning fireplace insert. Attached is a climate controlled 16x16 sunroom, perfect to read a book or enjoy the view. First floor laundry and powder room. Second floor features a spacious master suite with tray ceiling and walk in closet. Master bath with tile floor, jetted tub, shower and double vanity. 3 additional bedrooms and a hall bath with double vanity and study/office/5th BR with built-in bookshelves complete the second floor. Full walk-up attic adds tons of space for storage and easy access. The living space does not end there, as the finished basement ADDS almost 800 ADDITIONAL SF. There is also still an unfinished portion for utilities and more storage. This house provides exceptional space and a great layout - every room is spacious and open.
Location
State PA
County Montgomery
Area Douglass Twp (10632)
Zoning R1A
Rooms
Other Rooms Living Room, Dining Room, Primary Bedroom, Bedroom 2, Bedroom 3, Kitchen, Family Room, Bedroom 1, Laundry, Other, Attic
Basement Full
Interior
Interior Features Dining Area
Hot Water Natural Gas
Heating Gas, Forced Air
Cooling Central A/C
Fireplaces Number 1
Fireplace Y
Heat Source Natural Gas
Laundry Main Floor
Exterior
Exterior Feature Patio(s)
Garage Spaces 5.0
Water Access N
Accessibility None
Porch Patio(s)
Attached Garage 2
Total Parking Spaces 5
Garage Y
Building
Story 2
Sewer Public Sewer
Water Public
Architectural Style Colonial
Level or Stories 2
Additional Building Above Grade, Below Grade
New Construction N
Schools
High Schools Boyertown Area Jhs-East
School District Boyertown Area
Others
Tax ID 32-00-00360-184
Ownership Fee Simple
Read Less Info
Want to know what your home might be worth? Contact us for a FREE valuation!

Our team is ready to help you sell your home for the highest possible price ASAP

Bought with Elaine E Karmel • Keller Williams Realty Group
GET MORE INFORMATION
REALTOR® | SRES | Lic# RS272760






