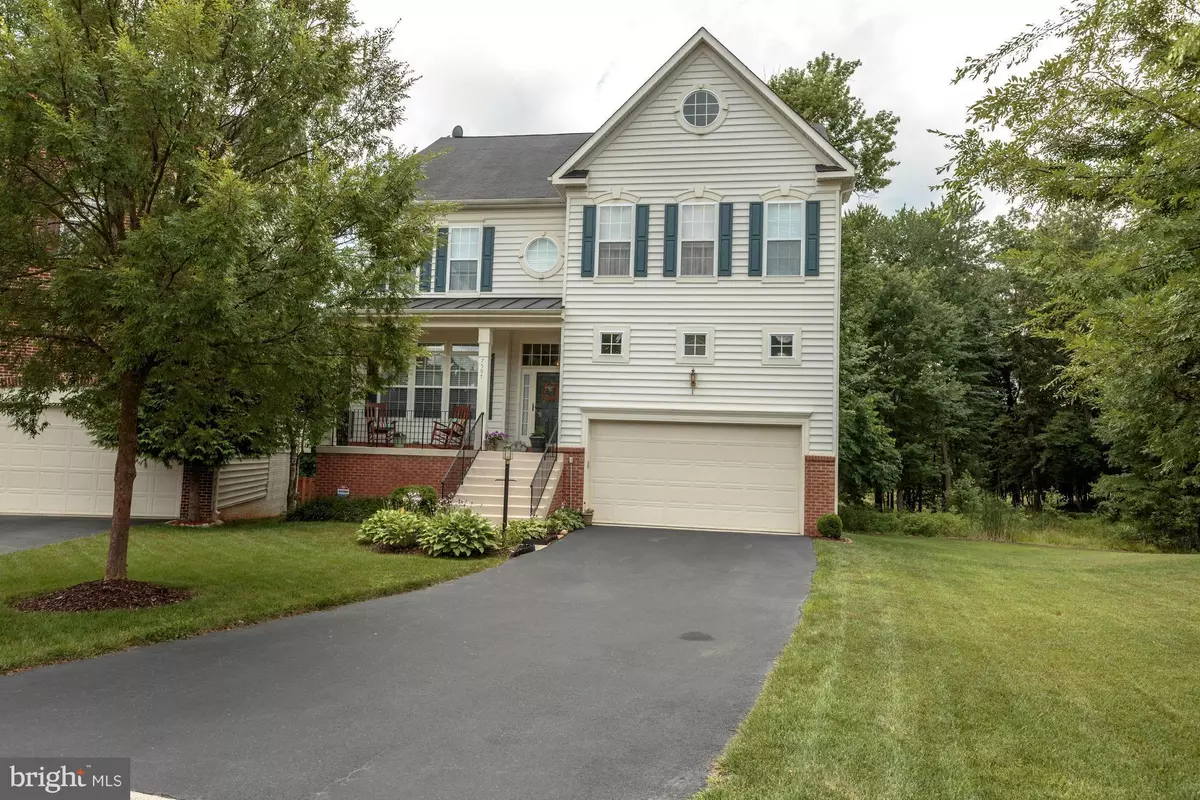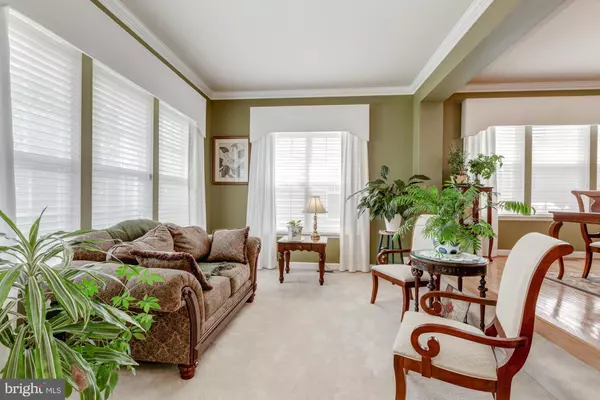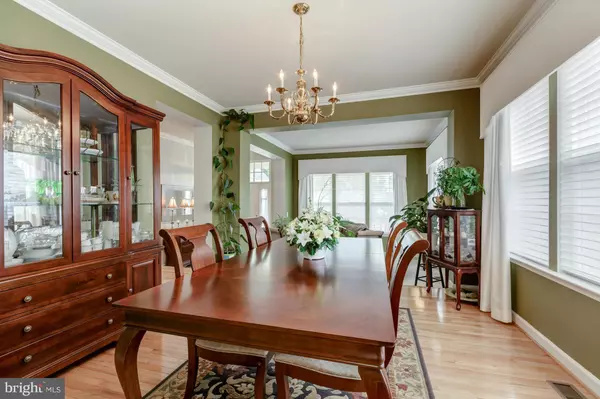$645,000
$659,900
2.3%For more information regarding the value of a property, please contact us for a free consultation.
5 Beds
4 Baths
3,171 SqFt
SOLD DATE : 11/11/2016
Key Details
Sold Price $645,000
Property Type Single Family Home
Sub Type Detached
Listing Status Sold
Purchase Type For Sale
Square Footage 3,171 sqft
Price per Sqft $203
Subdivision Grove At Huntley Meadows
MLS Listing ID 1002456944
Sold Date 11/11/16
Style Colonial
Bedrooms 5
Full Baths 3
Half Baths 1
HOA Fees $93/mo
HOA Y/N Y
Abv Grd Liv Area 2,924
Originating Board MRIS
Year Built 2004
Annual Tax Amount $6,386
Tax Year 2015
Lot Size 6,131 Sqft
Acres 0.14
Property Description
FABULOUS COLONIAL LOCATED AT THE REAR OF THE SUBDIVISION OVER LOOKING HUNTLEY MEADOWS PARK. SPACIOUS OPEN FLOOR, WITH SOARING 2 STORY FAMILY ROOM, 2 FIREPLACES AND DECK OVERLOOKING THE PARK. FOUR BR'S UPPER LEVEL( MASTER WITH SOAKING TUB AND SEPERATE SHOWER, FORMAL LR.AND DR. LOWER LEVEL WITH REC ROOM ,5TH BR AND MEDIA ROOM.vacant
Location
State VA
County Fairfax
Zoning 308
Rooms
Basement Outside Entrance, Rear Entrance, Daylight, Full, Fully Finished, Walkout Level
Interior
Interior Features Family Room Off Kitchen, Breakfast Area, Dining Area, Kitchen - Eat-In, Floor Plan - Open
Hot Water Natural Gas
Heating Forced Air
Cooling Ceiling Fan(s), Central A/C
Fireplaces Number 1
Equipment Disposal, Dishwasher, Dryer, Exhaust Fan, Icemaker, Dryer - Front Loading, Microwave, Stove, Washer, Oven/Range - Gas
Fireplace Y
Appliance Disposal, Dishwasher, Dryer, Exhaust Fan, Icemaker, Dryer - Front Loading, Microwave, Stove, Washer, Oven/Range - Gas
Heat Source Natural Gas
Exterior
Exterior Feature Deck(s), Patio(s), Porch(es)
Garage Spaces 2.0
Amenities Available Common Grounds, Pool - Outdoor, Reserved/Assigned Parking, Swimming Pool
Water Access N
View Scenic Vista
Roof Type Asphalt
Accessibility None
Porch Deck(s), Patio(s), Porch(es)
Attached Garage 2
Total Parking Spaces 2
Garage Y
Building
Lot Description Backs to Trees, Backs - Parkland, Cul-de-sac, Landscaping, Premium, No Thru Street, Trees/Wooded, Private
Story 3+
Sewer Public Septic, Public Sewer
Water Public
Architectural Style Colonial
Level or Stories 3+
Additional Building Above Grade, Below Grade
New Construction N
Schools
School District Fairfax County Public Schools
Others
Senior Community No
Tax ID 101-2-16- -278
Ownership Fee Simple
Security Features Electric Alarm
Special Listing Condition Standard
Read Less Info
Want to know what your home might be worth? Contact us for a FREE valuation!

Our team is ready to help you sell your home for the highest possible price ASAP

Bought with Joshua R Herron • Pearson Smith Realty, LLC
GET MORE INFORMATION
REALTOR® | SRES | Lic# RS272760






