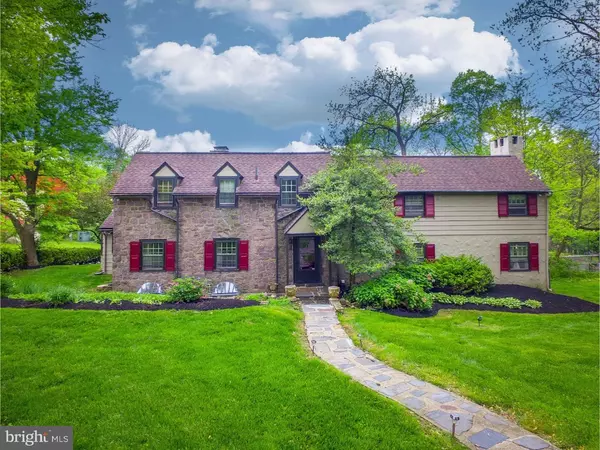$385,000
$399,999
3.7%For more information regarding the value of a property, please contact us for a free consultation.
4 Beds
3 Baths
3,125 SqFt
SOLD DATE : 08/15/2016
Key Details
Sold Price $385,000
Property Type Single Family Home
Sub Type Detached
Listing Status Sold
Purchase Type For Sale
Square Footage 3,125 sqft
Price per Sqft $123
Subdivision Halford Tract
MLS Listing ID 1002428388
Sold Date 08/15/16
Style Colonial
Bedrooms 4
Full Baths 2
Half Baths 1
HOA Y/N N
Abv Grd Liv Area 3,125
Originating Board TREND
Year Built 1920
Annual Tax Amount $8,676
Tax Year 2016
Lot Size 0.815 Acres
Acres 0.82
Lot Dimensions 100
Property Description
Fabulous Historic, Colonial Custom Stone Home, 3125SF and Almost One Acre! Breathtaking Views Out of Every Window of Private Grounds and Pond, a Very Peaceful Setting; Most of the Entire Home Has Been Updated with Modern Amenities; Tons of Windows, French Doors & Exits From Various Rooms; Located in Convenient Eagleville!!! Gorgeous Stone Exterior Greets You Home with Meticulously Maintained Lawn, Freshly Painted Detached Three Car Garage and Tons Of Off-Street Parking For Big Family Gatherings; Back Yard is Perfect for Relaxing and Offers Huge Slate Patio and Plenty of Space for Entertaining, a Beautiful Scenery with a Small Pond and Fountain; Slate Walkway Entrance Leads Into Welcoming Foyer with Hardwood Floors and Wall Lighting; Amazing Sun Filled Living Room with Soft Carpeting, Ceiling Lights, Full Wall of French Doors Overlooking Entire Yard & Leading to Stone Back Patio, Recessed Lighting and a Wood Burning Fireplace; Dining Room is Elegant with Chair Rails, Crown Molding, Chandelier Lighting, Room For Large Dining Room Table and Plenty of Windows; Gorgeous Eat-In Kitchen Showcases Polished Hardwood Flooring, Corian Counters, Double Sink, Fantastic Restaurant Stove, Deep Window Sills, Tons of Cabinets & Large Pantry, Built-in Stainless Steel Appliances, Recessed & Track Lighting, a Built-In Wine Rack, a Kitchen Island that Makes Food Prep a Snap and an Original Stone Walk-In Wood Burning Fireplace with Slate Hearth; Family Room with an Exposed Original Wall, Bay Window, Recessed Lighting, Outside Exit and Could Also Be Uses as a Study or Home Office with Ample Windows; Newer Addition Hosts the Master Bedroom That Features Tons of Space with Floor to Ceiling , Full Wall of Windows Overlooking Fantastic Yard and a Large Closet; Updated Master Bath with Tiled Floors and Glass Enclosed Shower; Additional Bedrooms are Amply Sized and Feature Hardwood Floors and Tons of Closet Space; Hall Bath is Squeaky Clean with an Oversized Vanity, Ceramic Tile Flooring and Walls; Basement Offers Tons of Storage Options and Access to Utilities; Two Zone Heating; Just a Short Drive from Fine Dining, Premier Shopping and so Much More; Historic Barn Playhouse Next Door, Operates In Summer Only; All of This For a Fabulous Price; This is a Certified Pre-Owned Home that has been Pre-Inspected, Report Available On MLS Downloads with Repair List! Don't Miss Out On This Fabulous Home At a Fantastic Price! Check Out the Wonderful Financing Options, See If You Qualify!!
Location
State PA
County Montgomery
Area West Norriton Twp (10663)
Zoning R1
Rooms
Other Rooms Living Room, Dining Room, Primary Bedroom, Bedroom 2, Bedroom 3, Kitchen, Family Room, Bedroom 1, Laundry, Other
Basement Full, Unfinished
Interior
Interior Features Primary Bath(s), Kitchen - Island, Butlers Pantry, Ceiling Fan(s), Stall Shower, Kitchen - Eat-In
Hot Water Natural Gas
Heating Gas, Forced Air
Cooling Central A/C
Flooring Wood, Fully Carpeted, Tile/Brick
Fireplaces Number 2
Fireplaces Type Stone
Equipment Built-In Range, Oven - Self Cleaning, Commercial Range, Dishwasher, Refrigerator, Disposal
Fireplace Y
Window Features Bay/Bow
Appliance Built-In Range, Oven - Self Cleaning, Commercial Range, Dishwasher, Refrigerator, Disposal
Heat Source Natural Gas
Laundry Main Floor
Exterior
Exterior Feature Patio(s), Porch(es)
Parking Features Garage Door Opener, Oversized
Garage Spaces 6.0
Fence Other
Utilities Available Cable TV
Roof Type Pitched,Shingle
Accessibility None
Porch Patio(s), Porch(es)
Total Parking Spaces 6
Garage Y
Building
Lot Description Level, Front Yard, Rear Yard, SideYard(s)
Story 2
Foundation Concrete Perimeter
Sewer Public Sewer
Water Public
Architectural Style Colonial
Level or Stories 2
Additional Building Above Grade
Structure Type 9'+ Ceilings
New Construction N
Schools
High Schools Norristown Area
School District Norristown Area
Others
Senior Community No
Tax ID 63-00-01255-005
Ownership Fee Simple
Security Features Security System
Acceptable Financing Conventional, VA, FHA 203(b)
Listing Terms Conventional, VA, FHA 203(b)
Financing Conventional,VA,FHA 203(b)
Read Less Info
Want to know what your home might be worth? Contact us for a FREE valuation!

Our team is ready to help you sell your home for the highest possible price ASAP

Bought with James P Gallagher • Bristol Real Estate
GET MORE INFORMATION
REALTOR® | SRES | Lic# RS272760






