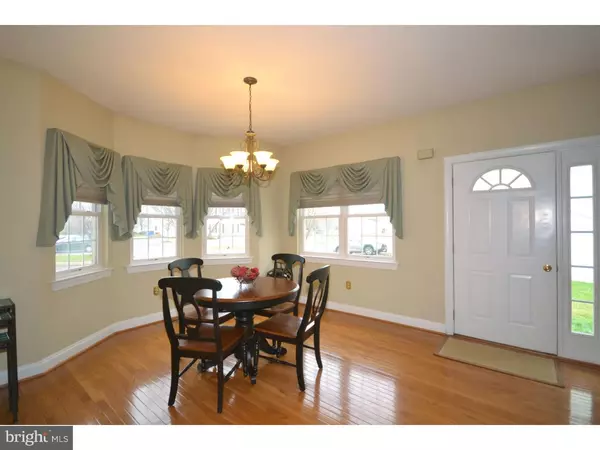$310,000
$315,000
1.6%For more information regarding the value of a property, please contact us for a free consultation.
3 Beds
3 Baths
2,495 SqFt
SOLD DATE : 05/19/2016
Key Details
Sold Price $310,000
Property Type Townhouse
Sub Type Interior Row/Townhouse
Listing Status Sold
Purchase Type For Sale
Square Footage 2,495 sqft
Price per Sqft $124
Subdivision Bentley Manor
MLS Listing ID 1002402572
Sold Date 05/19/16
Style Colonial
Bedrooms 3
Full Baths 2
Half Baths 1
HOA Fees $125/mo
HOA Y/N Y
Abv Grd Liv Area 2,495
Originating Board TREND
Year Built 2004
Annual Tax Amount $5,838
Tax Year 2016
Lot Size 1,056 Sqft
Acres 0.02
Lot Dimensions 24
Property Description
Located in Historic Trappe you will find this End Unit Town Home awaiting new owners. Beautiful Hard Wood floors welcome you into the large dining room with a walk in Bay Window for plenty of natural light to filter throughout the first floor. Open floor plan for the Kitchen, dinning room and living area. The open eat-in Kitchen has 42" cabinets, Stainless appliances, a Large Stainless Sink with new Quartz counters and tile back splash. The large Living room has a gas fireplace and slider door for easy access to 14x12 back deck. There is a Powder Room on the first floor. The Owners Suite has a large 10x10 walk-in closet and a sitting area. The en suite bath has a soaking tub, shower, double vanity and ceramic flooring. Two bedrooms, Hall Bath and Laundry complete the second floor. The Third Floor Loft adds additional living space, bedroom, office or flex space. Basement has plenty of room for storage and it has extra height, a great feature should you decide to finish it for even more living space. There is a one car garage with inside access to house. HOA takes care of common area maintenance, exterior building care, exterior painting and back deck, snow removal and trash, Easy access to major highways and shopping 113,29, 422, close to Target, New Wegmans Shopping Center, Philadelphia Outlets, King of Prussia.
Location
State PA
County Montgomery
Area Trappe Boro (10623)
Zoning R3
Rooms
Other Rooms Living Room, Dining Room, Primary Bedroom, Bedroom 2, Kitchen, Bedroom 1, Laundry, Other
Basement Full, Unfinished
Interior
Interior Features Primary Bath(s), Kitchen - Eat-In
Hot Water Propane
Heating Gas, Propane, Forced Air
Cooling Central A/C
Flooring Wood, Fully Carpeted, Vinyl
Fireplaces Number 1
Equipment Dishwasher, Disposal
Fireplace Y
Appliance Dishwasher, Disposal
Heat Source Natural Gas, Bottled Gas/Propane
Laundry Upper Floor
Exterior
Exterior Feature Deck(s)
Garage Spaces 2.0
Water Access N
Accessibility None
Porch Deck(s)
Total Parking Spaces 2
Garage N
Building
Story 3+
Sewer Public Sewer
Water Public
Architectural Style Colonial
Level or Stories 3+
Additional Building Above Grade
New Construction N
Schools
High Schools Perkiomen Valley
School District Perkiomen Valley
Others
HOA Fee Include Common Area Maintenance,Ext Bldg Maint,Lawn Maintenance,Snow Removal,Trash
Senior Community No
Tax ID 23-00-00156-037
Ownership Fee Simple
Acceptable Financing Conventional, VA, FHA 203(b)
Listing Terms Conventional, VA, FHA 203(b)
Financing Conventional,VA,FHA 203(b)
Read Less Info
Want to know what your home might be worth? Contact us for a FREE valuation!

Our team is ready to help you sell your home for the highest possible price ASAP

Bought with Pallavi Nadkarni • Keller Williams Real Estate-Blue Bell
GET MORE INFORMATION
REALTOR® | SRES | Lic# RS272760






