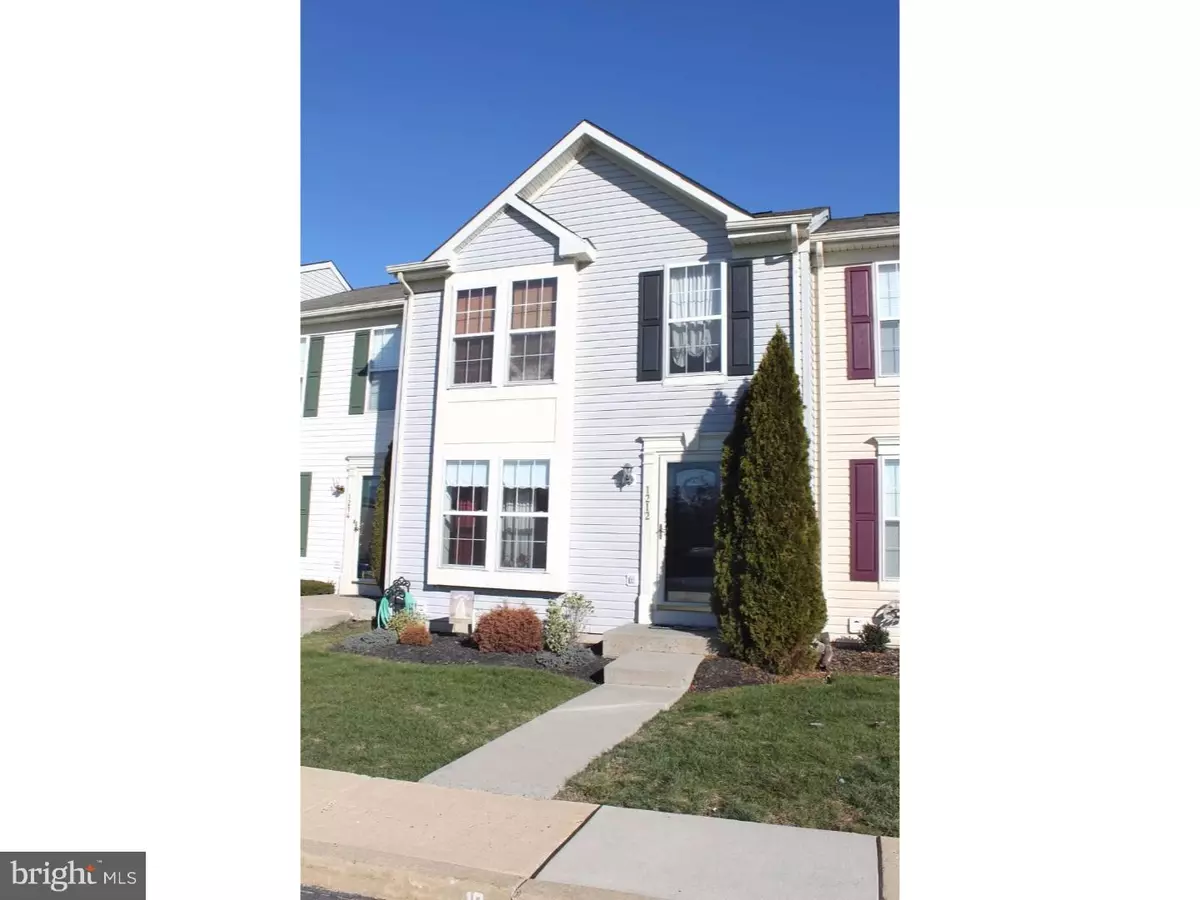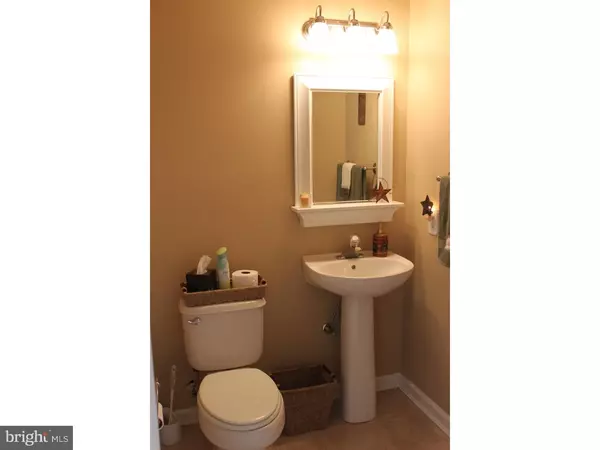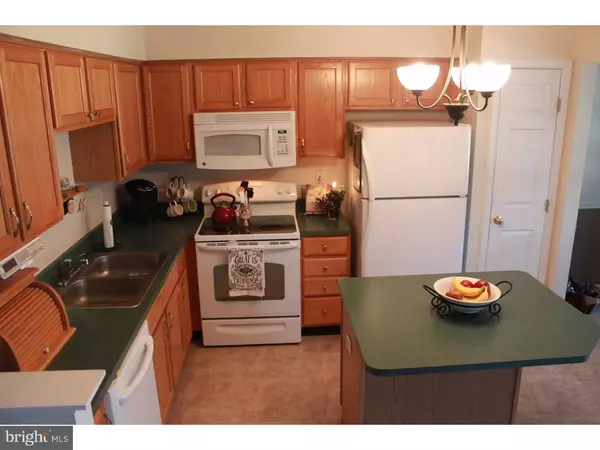$182,900
$182,900
For more information regarding the value of a property, please contact us for a free consultation.
3 Beds
2 Baths
1,600 SqFt
SOLD DATE : 06/10/2016
Key Details
Sold Price $182,900
Property Type Townhouse
Sub Type Interior Row/Townhouse
Listing Status Sold
Purchase Type For Sale
Square Footage 1,600 sqft
Price per Sqft $114
Subdivision Perkiomen Crossing
MLS Listing ID 1002396898
Sold Date 06/10/16
Style Traditional
Bedrooms 3
Full Baths 1
Half Baths 1
HOA Fees $75/mo
HOA Y/N Y
Abv Grd Liv Area 1,600
Originating Board TREND
Year Built 1999
Annual Tax Amount $3,118
Tax Year 2016
Lot Size 2,234 Sqft
Acres 0.05
Lot Dimensions 21
Property Description
Unpack your bags and move right into this gorgeous 3 bedroom 1.5 bath townhouse in the Perkiomen Crossing development! Updates include beautiful oak hard wood floors and updated fixtures in the main bathroom. This home boasts beautiful natural sunlight and neutral tones throughout. Morning sunlight bathes the kitchen and the attached breakfast room and afternoon sun makes the living room a warm and inviting space for hosting friends and family. Fully finished basement offers beautifully expanded family room space as well as unfinished space for both storage and laundry. Upstairs, the 3 well-sized bedrooms have vaulted ceilings and the master bedroom includes a spacious walk-in closet. Outside, enjoy grilling on the patio or enjoy relaxing on the private deck. Home looks out to open space and backs up to woods for a private setting. Relax and enjoy low-maintenance living with an HOA which provides trash removal, lawn care and snow removal services all for a low monthly fee. Close to the Philadelphia Premium Outlets and major roadways and surrounded by open space and farm land - this is a house you do not want to miss!
Location
State PA
County Montgomery
Area Upper Frederick Twp (10655)
Zoning R80
Rooms
Other Rooms Living Room, Dining Room, Primary Bedroom, Bedroom 2, Kitchen, Family Room, Bedroom 1
Basement Full
Interior
Interior Features Primary Bath(s), Kitchen - Island, Butlers Pantry, Ceiling Fan(s), Attic/House Fan, Kitchen - Eat-In
Hot Water Electric
Heating Electric, Forced Air
Cooling Central A/C
Flooring Wood, Fully Carpeted, Vinyl
Equipment Cooktop, Built-In Range, Oven - Self Cleaning, Dishwasher, Refrigerator, Disposal, Energy Efficient Appliances, Built-In Microwave
Fireplace N
Appliance Cooktop, Built-In Range, Oven - Self Cleaning, Dishwasher, Refrigerator, Disposal, Energy Efficient Appliances, Built-In Microwave
Heat Source Electric
Laundry Basement
Exterior
Exterior Feature Deck(s), Patio(s)
Garage Spaces 2.0
Utilities Available Cable TV
Water Access N
Roof Type Pitched,Shingle
Accessibility None
Porch Deck(s), Patio(s)
Total Parking Spaces 2
Garage N
Building
Story 2
Sewer Public Sewer
Water Public
Architectural Style Traditional
Level or Stories 2
Additional Building Above Grade
Structure Type Cathedral Ceilings
New Construction N
Schools
School District Boyertown Area
Others
HOA Fee Include Common Area Maintenance,Lawn Maintenance,Snow Removal,Trash
Senior Community No
Tax ID 55-00-01394-684
Ownership Fee Simple
Read Less Info
Want to know what your home might be worth? Contact us for a FREE valuation!

Our team is ready to help you sell your home for the highest possible price ASAP

Bought with Stefanie Bellomo • Keller Williams Main Line
GET MORE INFORMATION
REALTOR® | SRES | Lic# RS272760






