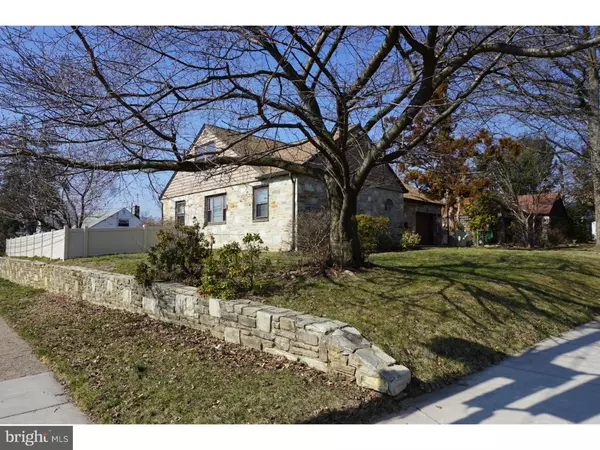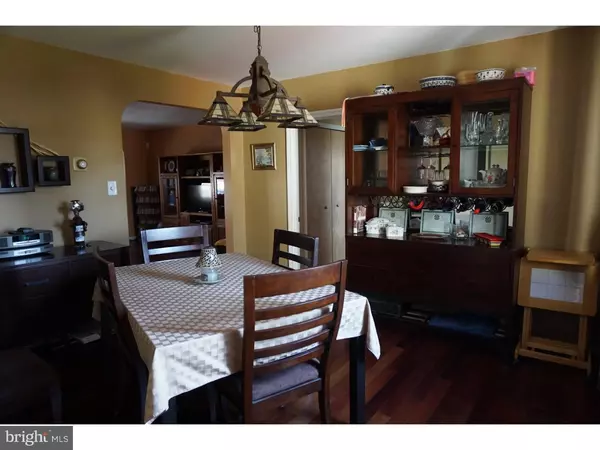$250,000
$249,900
For more information regarding the value of a property, please contact us for a free consultation.
4 Beds
2 Baths
2,401 SqFt
SOLD DATE : 06/16/2016
Key Details
Sold Price $250,000
Property Type Single Family Home
Sub Type Detached
Listing Status Sold
Purchase Type For Sale
Square Footage 2,401 sqft
Price per Sqft $104
Subdivision Fox Chase
MLS Listing ID 1002394498
Sold Date 06/16/16
Style Cape Cod
Bedrooms 4
Full Baths 1
Half Baths 1
HOA Y/N N
Abv Grd Liv Area 2,401
Originating Board TREND
Year Built 1930
Annual Tax Amount $3,234
Tax Year 2016
Lot Size 10,280 Sqft
Acres 0.24
Lot Dimensions 91X112
Property Description
Large corner, stone single in Fox Chase has plenty to offer. Enter the home through full view storm door and steel, insulated, decorative front door. Foyer entry with ceramic tile floor, decorative lighting and window. The main level of this home has many features. The living room is spacious and features wood floor, ceiling fan and custom painting. The dining room has wood floors and decorative chandelier. The eat in kitchen is large and features plenty of counterspace, plenty of cabinets, double sink, dishwasher, gas range, ceiling fan, lots of natural light and exit to large fenced yard with PVC fencing and slate patio. Large laundry room with half-bath, entrance to inside access to one car garage, and large pantry. The main level also features three large bedrooms. Master bedroom with closets, ceiling fan and wall-to-wall carpet. The other two bedrooms are also spacious with wall-to-wall carpet, ceiling fans, and closets. The hallway features large three-piece ceramic tile hall bath with oversized soaking tub and large linen closet. The hallway also features a large double closet. The upper level of the home is brand-new and features new carpet, new drywall, new lighting (recessed)& new electric. The upper level features a 4th bedroom that is large with recessed lighting, freshly painted, newer windows and plenty of storage. The upper level also features a den with recessed lighting, new wall-to-wall carpet and more storage. ****Some additional features include newer shingle roof, newer 2 zone heater, new 200 amp electric service installed January 2016, 2nd floor is brand new including floored storage areas. Plenty of Natural light T/O home!!
Location
State PA
County Philadelphia
Area 19111 (19111)
Zoning RSD2
Rooms
Other Rooms Living Room, Dining Room, Primary Bedroom, Bedroom 2, Bedroom 3, Kitchen, Bedroom 1, Laundry
Basement Partial, Unfinished
Interior
Interior Features Butlers Pantry, Ceiling Fan(s), Kitchen - Eat-In
Hot Water Natural Gas
Heating Gas, Electric, Hot Water, Baseboard
Cooling Wall Unit
Flooring Wood, Fully Carpeted, Vinyl, Tile/Brick
Equipment Dishwasher
Fireplace N
Appliance Dishwasher
Heat Source Natural Gas, Electric
Laundry Main Floor
Exterior
Exterior Feature Patio(s)
Parking Features Inside Access, Garage Door Opener
Garage Spaces 3.0
Water Access N
Roof Type Shingle
Accessibility None
Porch Patio(s)
Attached Garage 1
Total Parking Spaces 3
Garage Y
Building
Lot Description Corner, Front Yard, Rear Yard, SideYard(s)
Story 2
Sewer Public Sewer
Water Public
Architectural Style Cape Cod
Level or Stories 2
Additional Building Above Grade
New Construction N
Schools
School District The School District Of Philadelphia
Others
Senior Community No
Tax ID 631408200
Ownership Fee Simple
Read Less Info
Want to know what your home might be worth? Contact us for a FREE valuation!

Our team is ready to help you sell your home for the highest possible price ASAP

Bought with Sheri R Curci • RE/MAX Properties - Newtown
GET MORE INFORMATION
REALTOR® | SRES | Lic# RS272760






