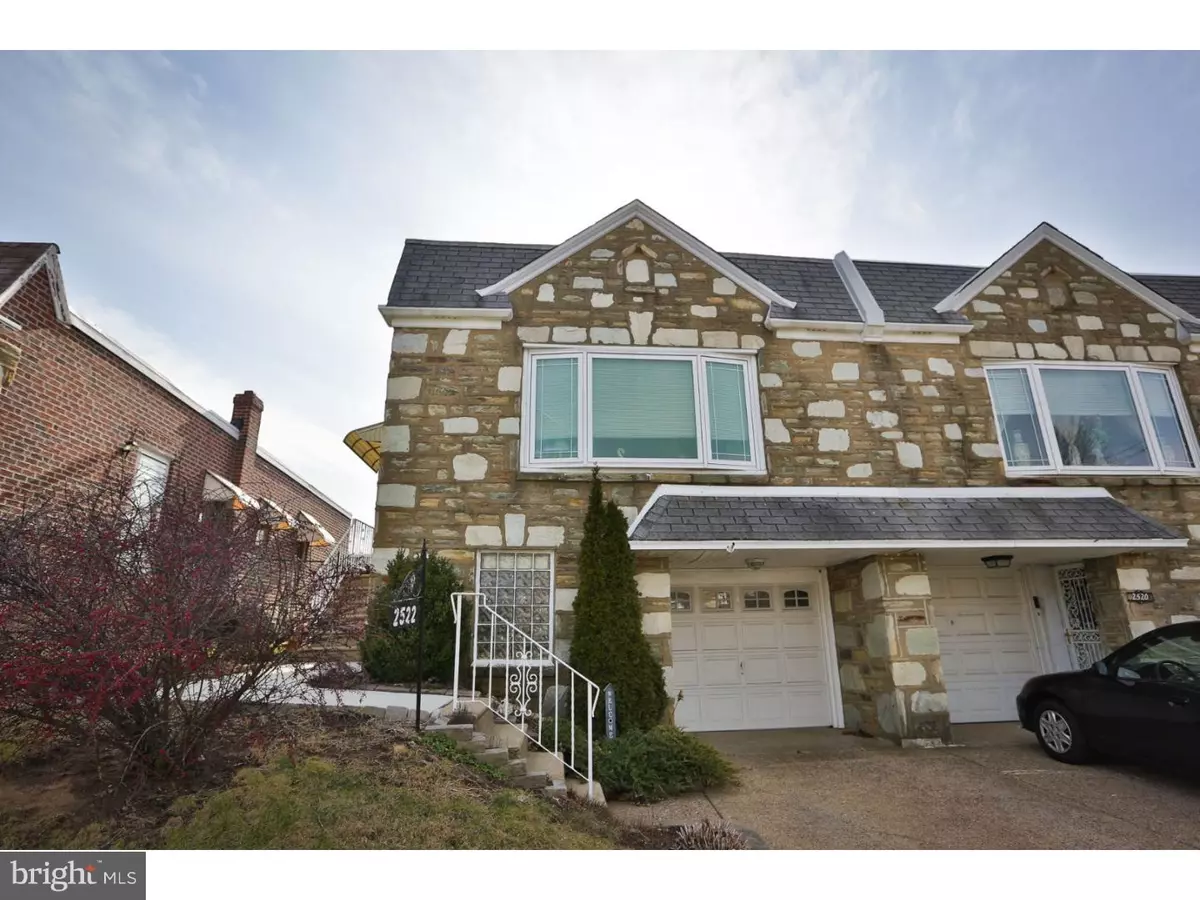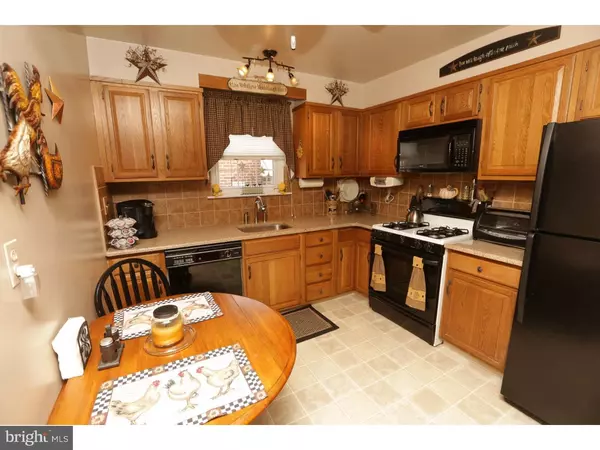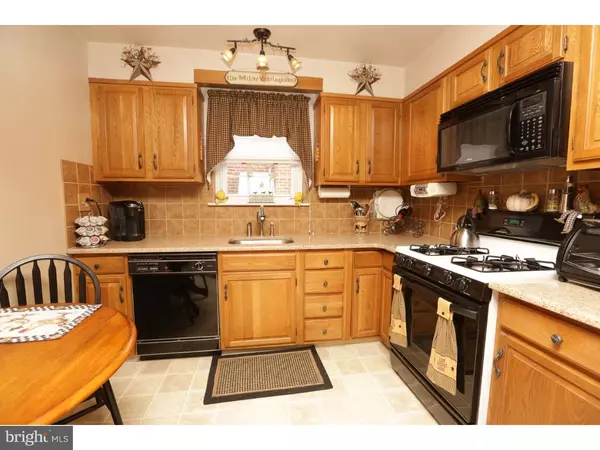$165,000
$170,000
2.9%For more information regarding the value of a property, please contact us for a free consultation.
2 Beds
2 Baths
1,434 SqFt
SOLD DATE : 03/31/2016
Key Details
Sold Price $165,000
Property Type Single Family Home
Sub Type Twin/Semi-Detached
Listing Status Sold
Purchase Type For Sale
Square Footage 1,434 sqft
Price per Sqft $115
Subdivision Rhawnhurst
MLS Listing ID 1002393138
Sold Date 03/31/16
Style Traditional,Raised Ranch/Rambler
Bedrooms 2
Full Baths 1
Half Baths 1
HOA Y/N N
Abv Grd Liv Area 964
Originating Board TREND
Year Built 1950
Annual Tax Amount $1,782
Tax Year 2016
Lot Size 2,560 Sqft
Acres 0.06
Lot Dimensions 28X90
Property Description
Ever walk into a house and feel right at home? This is that house. Welcome to 2522 Vista Street, located in the Rhawnhurst section of Philadelphia, this 2 Bedroom, 1.5 Bath Stone-Front Twin Home has been lovingly and meticulously maintained with many, many upgrades. Living and Dining Rooms feature a vaulted, cathedral-type ceiling, huge thermal front bay window, ceiling fans, W/W newer carpet (hardwood underneath T/O), and newer steel security storm door. Beautifully renovated kitchen featuring granite counters, pendant lighting, D/W, G/D, M/W, Refrigerator (all included with sale), window over the sink, Lazy Susan in corner cabinet. Main Bath has been updated with neutral ceramic tile, granite vanity, non-skid tub and has spacious linen closets. Completing the first floor are a large hall coat closet, 2 freshly painted, nice sized bedrooms with roomy closets. Wall-mounted TV in the Master Bedroom can stay! The additional (and huge finished space) in the lower level is not included in the square footage of the home, thereby giving you an 18x18 Family Room, Man Cave, 3rd Bedroom, or whatever you wish to make it, a modern half bath, a 16x7 Laundry Room (washer/dryer included) and 2 walk outs (one to the fenced yard with patio, the other to the front of the home to the garage) ... that's an added, approximate 436 square feet of space to call your own! Plus an attached 1 car garage with newer garage door and electric garage door opener, and a huge storage closet. Heater and Central Air are about 5 years old. Kenmore Water Heater, Roof has been coated and maintained about every 2 years. All newer tilt in (easy clean) windows throughout! Also included is a patio set and newer grill just in time for your spring/summer outdoor enjoyment! All of this located on a quiet street but conveniently close to major highways (Rt. 1, 95), shopping, restaurants, public transportation and more! Don't miss out! Call Today!
Location
State PA
County Philadelphia
Area 19152 (19152)
Zoning RSA3
Rooms
Other Rooms Living Room, Dining Room, Primary Bedroom, Kitchen, Family Room, Bedroom 1, Laundry
Basement Full, Outside Entrance, Fully Finished
Interior
Interior Features Ceiling Fan(s), Kitchen - Eat-In
Hot Water Natural Gas
Heating Gas, Forced Air
Cooling Central A/C
Flooring Fully Carpeted, Tile/Brick
Equipment Dishwasher, Disposal
Fireplace N
Window Features Bay/Bow,Energy Efficient,Replacement
Appliance Dishwasher, Disposal
Heat Source Natural Gas
Laundry Lower Floor
Exterior
Exterior Feature Patio(s)
Garage Spaces 2.0
Fence Other
Water Access N
Accessibility None
Porch Patio(s)
Attached Garage 1
Total Parking Spaces 2
Garage Y
Building
Lot Description Rear Yard, SideYard(s)
Sewer Public Sewer
Water Public
Architectural Style Traditional, Raised Ranch/Rambler
Additional Building Above Grade, Below Grade
Structure Type Cathedral Ceilings,9'+ Ceilings
New Construction N
Schools
School District The School District Of Philadelphia
Others
Senior Community No
Tax ID 561325600
Ownership Fee Simple
Acceptable Financing Conventional, VA, FHA 203(b)
Listing Terms Conventional, VA, FHA 203(b)
Financing Conventional,VA,FHA 203(b)
Read Less Info
Want to know what your home might be worth? Contact us for a FREE valuation!

Our team is ready to help you sell your home for the highest possible price ASAP

Bought with Ramon D Caceres Jr. • Penn Liberty Real Estate
GET MORE INFORMATION
REALTOR® | SRES | Lic# RS272760






