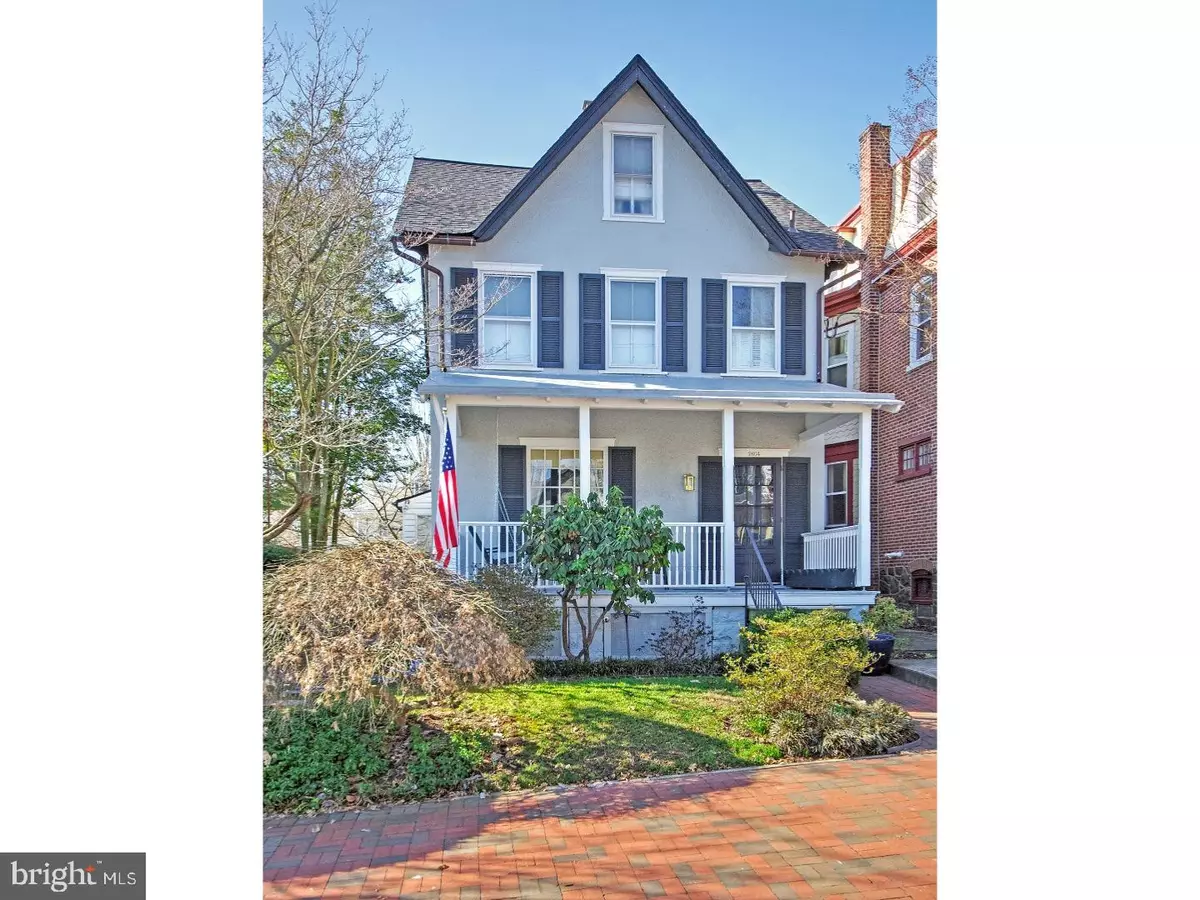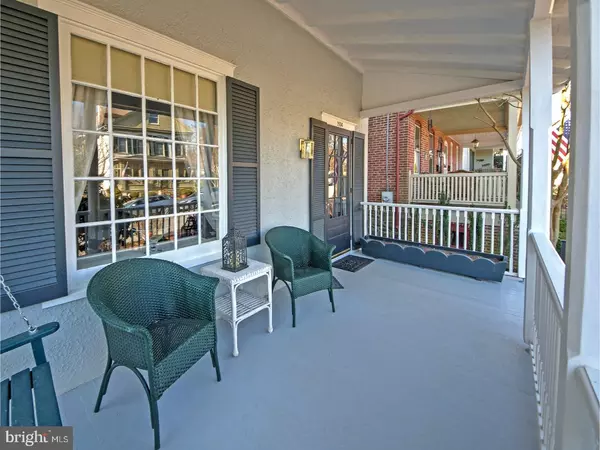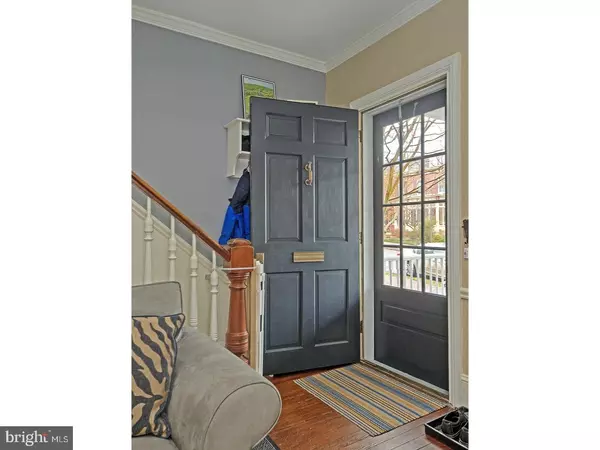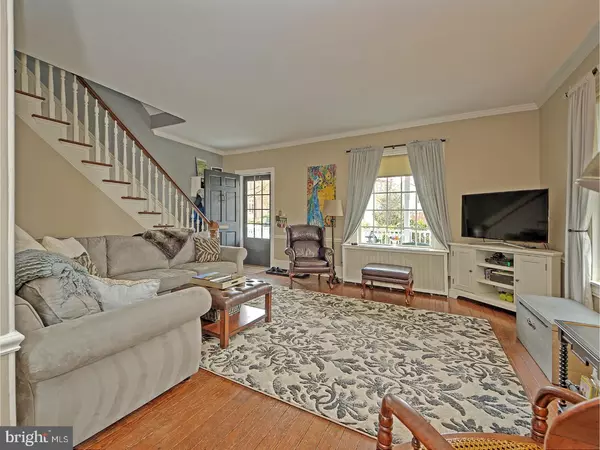$387,000
$399,000
3.0%For more information regarding the value of a property, please contact us for a free consultation.
4 Beds
2 Baths
2,445 SqFt
SOLD DATE : 08/29/2018
Key Details
Sold Price $387,000
Property Type Single Family Home
Sub Type Detached
Listing Status Sold
Purchase Type For Sale
Square Footage 2,445 sqft
Price per Sqft $158
Subdivision Highlands
MLS Listing ID 1000213228
Sold Date 08/29/18
Style Colonial
Bedrooms 4
Full Baths 1
Half Baths 1
HOA Y/N N
Abv Grd Liv Area 2,445
Originating Board TREND
Year Built 1880
Annual Tax Amount $3,328
Tax Year 2017
Lot Size 3,920 Sqft
Acres 0.09
Lot Dimensions 30X125
Property Description
Wonderfully updated and full of classic Highlands charm, this gorgeous, 4 bedroom, single-family home is located on a quiet, picturesque and tree-lined street on one of the most desirable blocks in the city. Just a few steps from Rockford Park, the welcoming front porch provides an ideal spot to relax and enjoy the neighborhood. Inside, natural light fills the open and spacious first floor through the living room picture window. Hardwood floors and handsome trim work lead from the living room to the stunning dining room. The generously sized, eat-in kitchen provides plenty of workspace, cabinet storage and room to entertain. A powder room is conveniently located off the dining room. A bonus sunroom off the kitchen, featuring custom French doors and newer sliding glass door (2014), provides access to the lovely, fenced rear yard and patio. On the second floor are three bedrooms, including the master with extended walk-in closet (2016) and renovated full bath with custom tile work (2017). The finished third floor has a bonus room and a bedroom, plus plenty of closet storage. There is also floored attic storage space. The full basement provides even more storage. Additional features include: New Roof (2016), New Sunroom Skylights (2016), Mitsubishi Mini-Split Systems (5 installed in 2015, 2 more installed in attic in 2016), New Porch Roof Coating (2016), New Porch Handrails (2017), Updated Powder Room (2015), Custom Built-ins, Front and Back Stairs, and more, plus a One Year Home Owner's Warranty. Enjoy the walkability of the Highlands, with close proximity to Trolley Square restaurants and shops, Rockford Park and other area parks and playgrounds, the Delaware Art Museum, Woodlawn Library, and downtown Wilmington!
Location
State DE
County New Castle
Area Wilmington (30906)
Zoning 26R-2
Rooms
Other Rooms Living Room, Dining Room, Primary Bedroom, Bedroom 2, Bedroom 3, Kitchen, Bedroom 1, Other, Attic
Basement Full, Unfinished
Interior
Interior Features Ceiling Fan(s), Kitchen - Eat-In
Hot Water Natural Gas
Heating Gas, Hot Water
Cooling Central A/C
Flooring Wood, Fully Carpeted
Equipment Dishwasher, Disposal
Fireplace N
Appliance Dishwasher, Disposal
Heat Source Natural Gas
Laundry Basement
Exterior
Exterior Feature Deck(s), Patio(s)
Fence Other
Utilities Available Cable TV
Water Access N
Roof Type Pitched,Shingle
Accessibility None
Porch Deck(s), Patio(s)
Garage N
Building
Lot Description Rear Yard
Story 3+
Sewer Public Sewer
Water Public
Architectural Style Colonial
Level or Stories 3+
Additional Building Above Grade
Structure Type 9'+ Ceilings
New Construction N
Schools
School District Red Clay Consolidated
Others
Senior Community No
Tax ID 26-005.40-024
Ownership Fee Simple
Read Less Info
Want to know what your home might be worth? Contact us for a FREE valuation!

Our team is ready to help you sell your home for the highest possible price ASAP

Bought with Spence W Ohlinger • BHHS Fox & Roach - Hockessin
GET MORE INFORMATION

REALTOR® | SRES | Lic# RS272760






