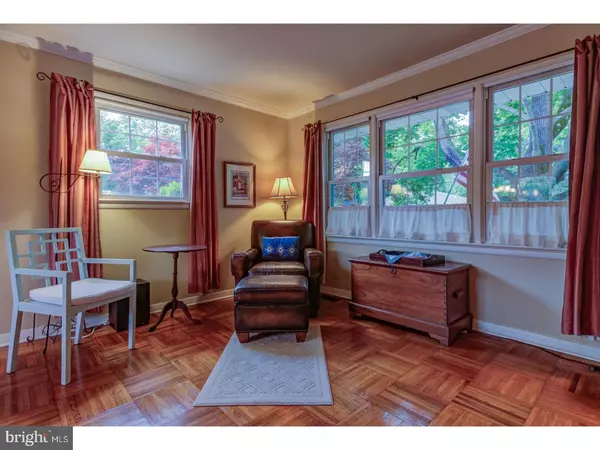$257,000
$250,000
2.8%For more information regarding the value of a property, please contact us for a free consultation.
3 Beds
2 Baths
1,245 SqFt
SOLD DATE : 08/27/2018
Key Details
Sold Price $257,000
Property Type Single Family Home
Sub Type Detached
Listing Status Sold
Purchase Type For Sale
Square Footage 1,245 sqft
Price per Sqft $206
Subdivision Sunset Manor
MLS Listing ID 1001922624
Sold Date 08/27/18
Style Traditional,Split Level
Bedrooms 3
Full Baths 1
Half Baths 1
HOA Y/N N
Abv Grd Liv Area 1,245
Originating Board TREND
Year Built 1957
Annual Tax Amount $6,019
Tax Year 2017
Lot Size 8,000 Sqft
Acres 0.18
Lot Dimensions 80X100
Property Description
Welcome to Sunset Manor in Hamilton Township and this well maintained 3 bedroom split level with a backyard made for summer barbecues. Loaded with curb appeal with its blooming plantings, you will fall in love with this comfortable home the moment you step inside. Boasting tons of light and hardwood floors, the living room opens to the dining room and creates a warm and inviting space for entertaining. The kitchen is just through the doorway from the dining room and offers great views of the back yard. Take the party to the downstairs family room that will naturally become the hangout, since it also offers access to the huge screened porch and fenced back yard with lush plantings, fruit trees and blooming flowers everywhere. If you have always wanted to be the "go-to" house on the street, this is it, whether inside or outside!! Upstairs, you will discover the hardwood floors continue through three nicely sized bedrooms with ample closet space. The full bath has also been renovated. This pristine home has been not only well maintained but also thoughtfully updated with a fully renovated main bathroom, updated laundry room, replacement windows, newer HVAC and more. Sunset Manor is conveniently near shopping, major commuter routes, and more. Don't miss your opportunity to own in this great neighborhood and start making friends.
Location
State NJ
County Mercer
Area Hamilton Twp (21103)
Zoning RESID
Direction West
Rooms
Other Rooms Living Room, Dining Room, Primary Bedroom, Bedroom 2, Kitchen, Family Room, Bedroom 1, Attic
Basement Partial
Interior
Interior Features Butlers Pantry
Hot Water Natural Gas
Heating Gas, Forced Air
Cooling Central A/C
Flooring Wood, Tile/Brick
Equipment Oven - Self Cleaning, Disposal
Fireplace N
Window Features Energy Efficient,Replacement
Appliance Oven - Self Cleaning, Disposal
Heat Source Natural Gas
Laundry Lower Floor
Exterior
Exterior Feature Porch(es)
Garage Inside Access, Oversized
Garage Spaces 4.0
Fence Other
Utilities Available Cable TV
Waterfront N
Water Access N
Roof Type Pitched,Shingle
Accessibility None
Porch Porch(es)
Attached Garage 1
Total Parking Spaces 4
Garage Y
Building
Lot Description Level, Front Yard, Rear Yard, SideYard(s)
Story Other
Foundation Slab
Sewer Public Sewer
Water Public
Architectural Style Traditional, Split Level
Level or Stories Other
Additional Building Above Grade
New Construction N
Schools
School District Hamilton Township
Others
Senior Community No
Tax ID 03-01846-00011
Ownership Fee Simple
Acceptable Financing Conventional, VA, FHA 203(b)
Listing Terms Conventional, VA, FHA 203(b)
Financing Conventional,VA,FHA 203(b)
Read Less Info
Want to know what your home might be worth? Contact us for a FREE valuation!

Our team is ready to help you sell your home for the highest possible price ASAP

Bought with Maria A. Remboski • Keller Williams Realty - Moorestown
GET MORE INFORMATION

REALTOR® | SRES | Lic# RS272760






