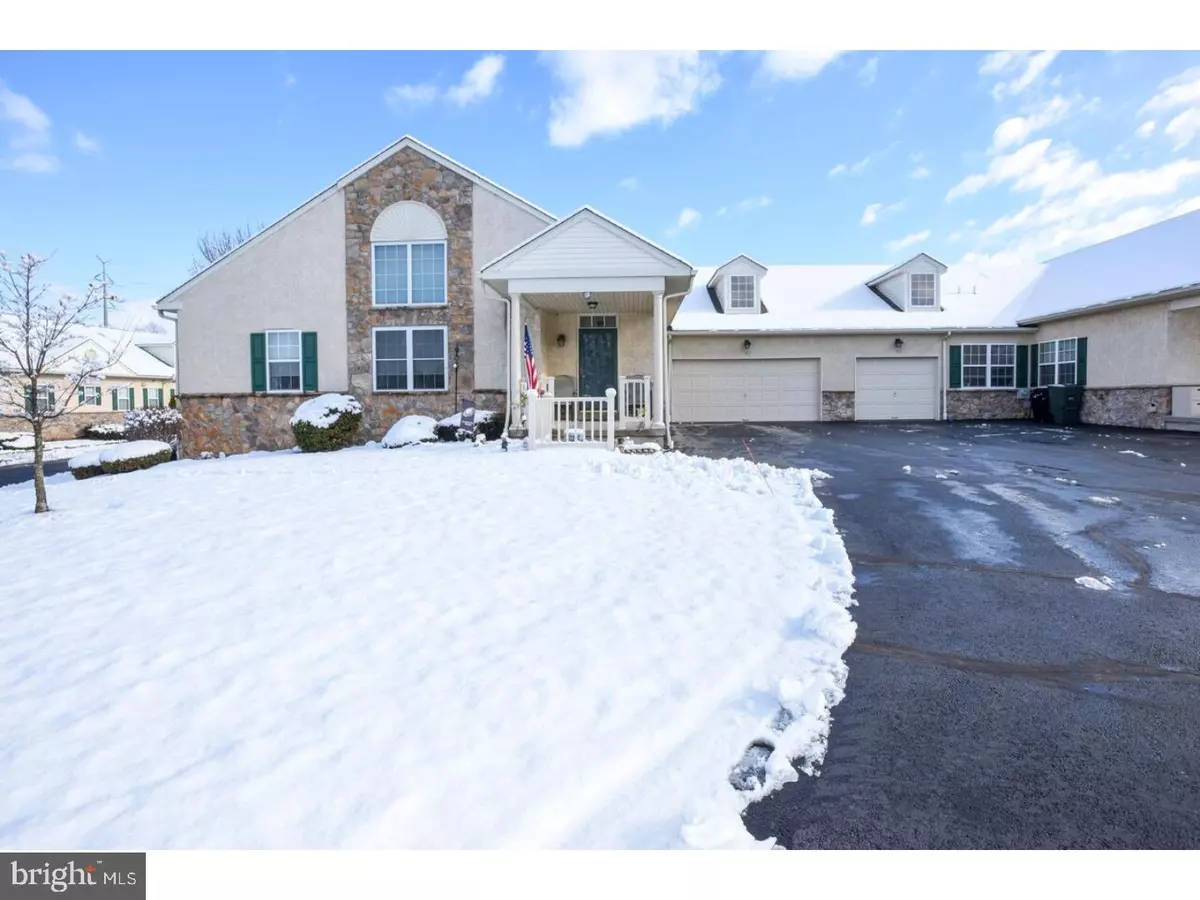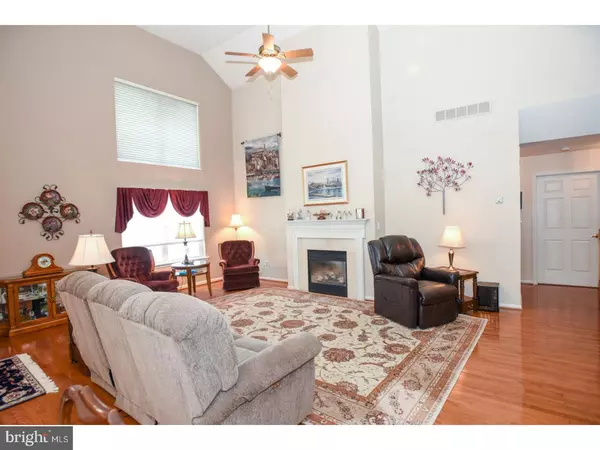$347,500
$357,500
2.8%For more information regarding the value of a property, please contact us for a free consultation.
2 Beds
2 Baths
2,081 SqFt
SOLD DATE : 08/07/2018
Key Details
Sold Price $347,500
Property Type Single Family Home
Sub Type Unit/Flat/Apartment
Listing Status Sold
Purchase Type For Sale
Square Footage 2,081 sqft
Price per Sqft $166
Subdivision Mill Run Ests
MLS Listing ID 1000214510
Sold Date 08/07/18
Style Contemporary
Bedrooms 2
Full Baths 2
HOA Fees $195/mo
HOA Y/N Y
Abv Grd Liv Area 2,081
Originating Board TREND
Year Built 2004
Annual Tax Amount $6,001
Tax Year 2018
Lot Size 2,081 Sqft
Acres 0.05
Property Description
Welcome to 160 Arbour Ct, a wonderfully maintained home in a 55+ community. This end unit has it all! A very welcoming extended front porch with railing greets you outside. The front door leads into the large, cathedral ceiling living room and dining room with gorgeous hardwoods, plenty of light and fireplace. The kitchen has solid cherry wood cabinets, corian counter tops, tile back splash and tiled floor. Off the kitchen is the laundry room and pantry and access to the 2 car garage with coated flooring. Also on the first floor are the 2 bedrooms, both good sized. Master bedroom has large closets, bright light and a full master bath. A hall bath completes the first floor. The spacious upstairs loft, over looks the first floor. The finished lower level is HUGE! It's currently used as a game, media, gym area. The owners added an egress window for light and safety. The storage and utility area off the finished space is also not to be overlooked. Plenty of storage area or it could be fully finished off. This house is an A+!
Location
State PA
County Montgomery
Area Upper Gwynedd Twp (10656)
Zoning GA
Rooms
Other Rooms Living Room, Dining Room, Primary Bedroom, Kitchen, Family Room, Bedroom 1
Basement Full
Interior
Interior Features Butlers Pantry, Kitchen - Eat-In
Hot Water Propane
Heating Gas
Cooling Central A/C
Flooring Wood, Fully Carpeted, Vinyl, Tile/Brick
Fireplaces Number 1
Fireplaces Type Gas/Propane
Equipment Built-In Range, Oven - Self Cleaning, Dishwasher, Disposal
Fireplace Y
Appliance Built-In Range, Oven - Self Cleaning, Dishwasher, Disposal
Heat Source Natural Gas
Laundry Main Floor
Exterior
Exterior Feature Porch(es)
Garage Spaces 5.0
Waterfront N
Water Access N
Accessibility Mobility Improvements
Porch Porch(es)
Attached Garage 2
Total Parking Spaces 5
Garage Y
Building
Story 2
Sewer Public Sewer
Water Public
Architectural Style Contemporary
Level or Stories 2
Additional Building Above Grade
New Construction N
Schools
School District North Penn
Others
Pets Allowed Y
HOA Fee Include Common Area Maintenance,Lawn Maintenance,Snow Removal,Trash
Senior Community Yes
Tax ID 56-00-00227-428
Ownership Condominium
Acceptable Financing Conventional, VA, FHA 203(k), FHA 203(b)
Listing Terms Conventional, VA, FHA 203(k), FHA 203(b)
Financing Conventional,VA,FHA 203(k),FHA 203(b)
Pets Description Case by Case Basis
Read Less Info
Want to know what your home might be worth? Contact us for a FREE valuation!

Our team is ready to help you sell your home for the highest possible price ASAP

Bought with Heidi A Kulp-Heckler • Redfin Corporation
GET MORE INFORMATION

REALTOR® | SRES | Lic# RS272760






