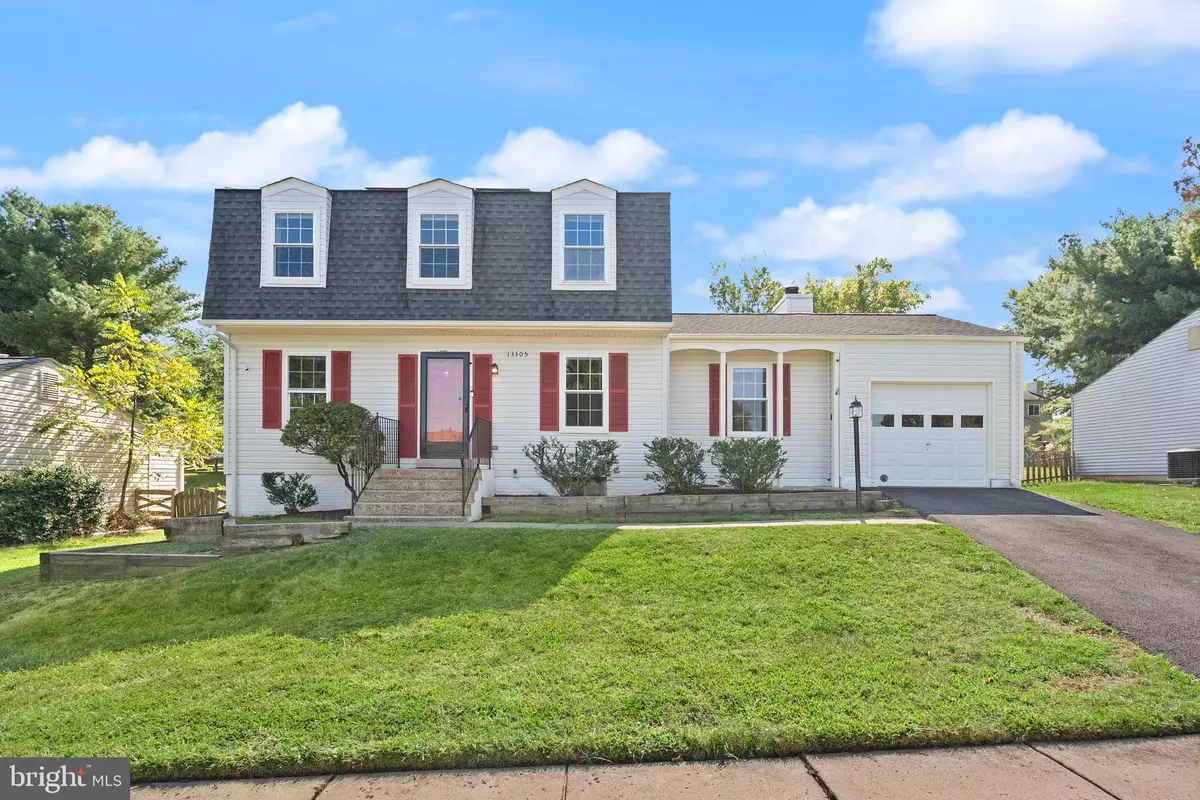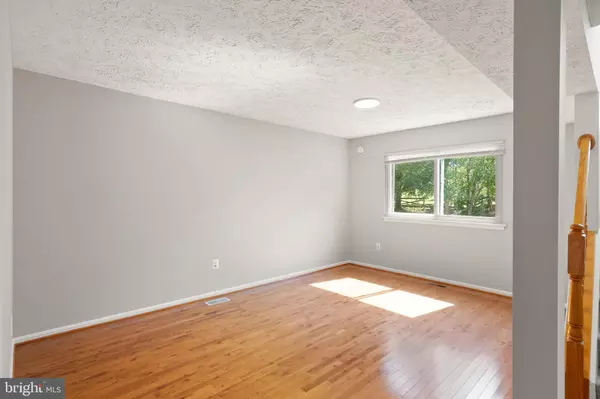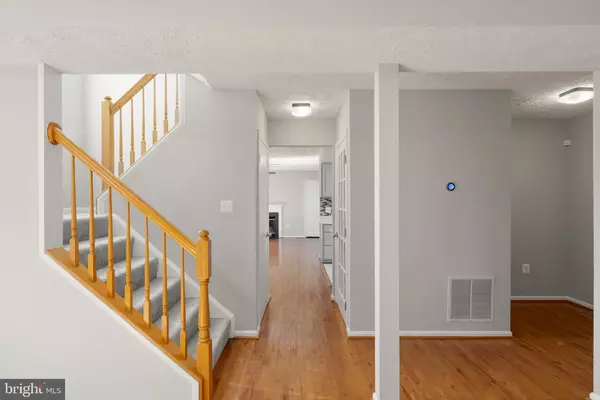Bought with Seungwan Han • NBI Realty, LLC
$700,000
$710,000
1.4%For more information regarding the value of a property, please contact us for a free consultation.
3 Beds
3 Baths
2,033 SqFt
SOLD DATE : 11/20/2025
Key Details
Sold Price $700,000
Property Type Single Family Home
Sub Type Detached
Listing Status Sold
Purchase Type For Sale
Square Footage 2,033 sqft
Price per Sqft $344
Subdivision Chantilly Farm
MLS Listing ID VAFX2268066
Sold Date 11/20/25
Style Colonial,Dutch
Bedrooms 3
Full Baths 2
Half Baths 1
HOA Fees $14/ann
HOA Y/N Y
Abv Grd Liv Area 1,533
Year Built 1984
Available Date 2025-09-26
Annual Tax Amount $8,013
Tax Year 2025
Lot Size 8,418 Sqft
Acres 0.19
Property Sub-Type Detached
Source BRIGHT
Property Description
Welcome to your dream home in the sought-after community of Chantilly Farm! This beautifully updated 3 bedroom, 2.5 bath Dutch colonial offers classic charm with modern upgrades and is truly move-in ready.
Step inside to a light-filled floor plan where each room flows seamlessly to the next. The entire home has been freshly repainted, and hardwood floors sparkle throughout the main level. The inviting foyer is flanked by the formal living and dining room—ideal for entertaining guests. The heart of the home is the gorgeous kitchen, equipped with stylish gray cabinetry, Corian countertops, glass tile backsplash, and tile flooring. Just off the kitchen, the family room offers a cozy wood-burning fireplace. Sliding glass doors step outside to an expansive fenced backyard. Upstairs, you'll find a primary suite and a remodeled ensuite bath. Two additional spacious bedrooms, a full bath, and a laundry area complete the upper level. The fully finished lower level has a large rec room and a bonus room that would make a great home office or kids' playroom. One-car attached garage and repoured driveway (2023). Sixteen solar panels installed in November 2024 (fully paid for). This offsets approximately 50% of the typical electric usage. Refrigerator and water heater replaced in 2022. New roof in 2021. New fencing 2020.
Unbeatable location! Easy access to Route 50, I-66, and Fairfax County Parkway. Shopping, dining, and entertainment are just minutes away at Fair Oaks Mall and Fairfax Corner. Walk to the elementary and high schools and to the Greenbriar shopping center. Middle School is just a short 4 minute drive. Experience the perfect blend of comfort, style, and location in one of Northern Virginia's premier communities! Welcome home!
Location
State VA
County Fairfax
Zoning 131
Rooms
Other Rooms Living Room, Dining Room, Primary Bedroom, Bedroom 2, Bedroom 3, Kitchen, Family Room, Foyer, Office, Recreation Room, Primary Bathroom, Full Bath, Half Bath
Basement Connecting Stairway, Fully Finished
Interior
Interior Features Carpet, Ceiling Fan(s), Wood Floors, Bathroom - Tub Shower, Bathroom - Stall Shower, Dining Area, Family Room Off Kitchen, Primary Bath(s), Recessed Lighting, Upgraded Countertops
Hot Water Electric
Heating Heat Pump(s)
Cooling Central A/C, Ceiling Fan(s)
Flooring Carpet, Hardwood, Ceramic Tile
Fireplaces Number 1
Fireplaces Type Wood, Fireplace - Glass Doors, Mantel(s)
Equipment Dishwasher, Disposal, Dryer, Washer, Oven/Range - Electric, Refrigerator, Built-In Microwave, Icemaker
Fireplace Y
Window Features Double Pane
Appliance Dishwasher, Disposal, Dryer, Washer, Oven/Range - Electric, Refrigerator, Built-In Microwave, Icemaker
Heat Source Electric
Laundry Upper Floor
Exterior
Parking Features Garage - Front Entry, Garage Door Opener
Garage Spaces 3.0
Fence Wood, Rear
Water Access N
Roof Type Asphalt
Accessibility None
Attached Garage 1
Total Parking Spaces 3
Garage Y
Building
Story 3
Foundation Block
Above Ground Finished SqFt 1533
Sewer Public Sewer
Water Public
Architectural Style Colonial, Dutch
Level or Stories 3
Additional Building Above Grade, Below Grade
New Construction N
Schools
Elementary Schools Lees Corner
Middle Schools Franklin
High Schools Chantilly
School District Fairfax County Public Schools
Others
Senior Community No
Tax ID 0451 06 0044
Ownership Fee Simple
SqFt Source 2033
Special Listing Condition Standard
Read Less Info
Want to know what your home might be worth? Contact us for a FREE valuation!

Our team is ready to help you sell your home for the highest possible price ASAP

GET MORE INFORMATION

REALTOR® | SRES | Lic# RS272760






