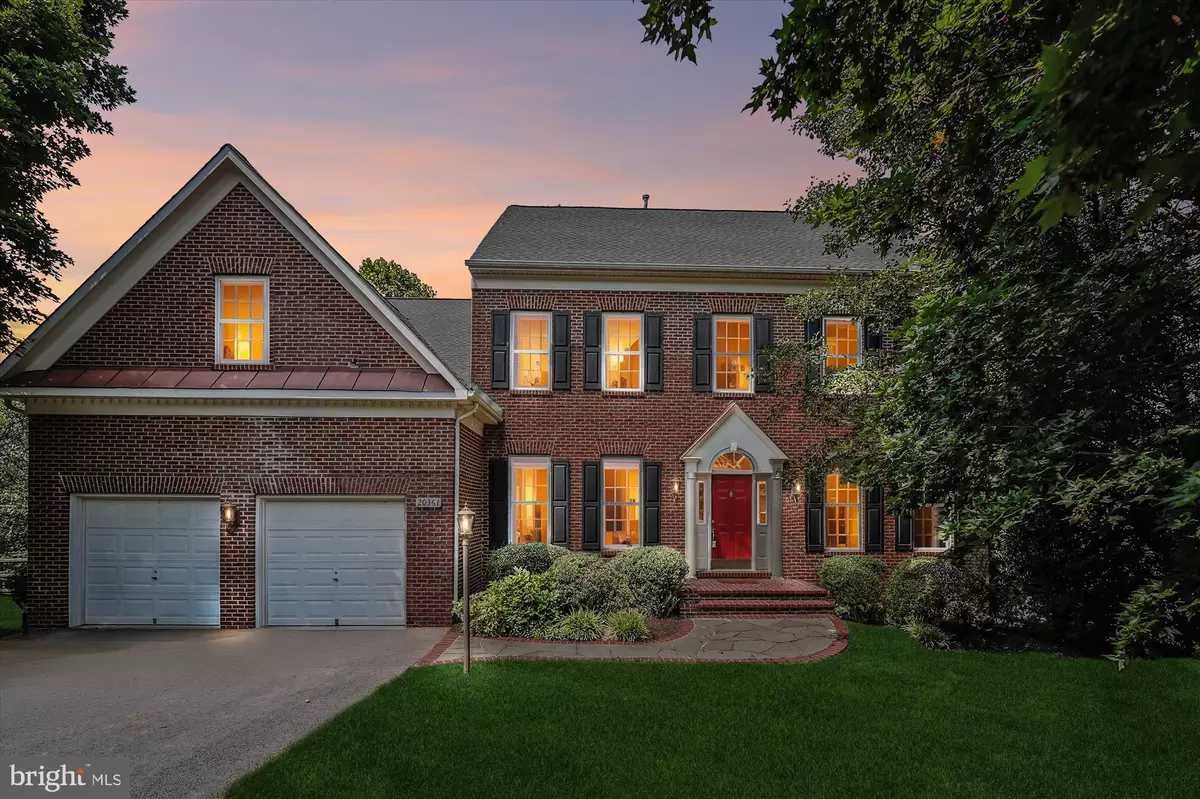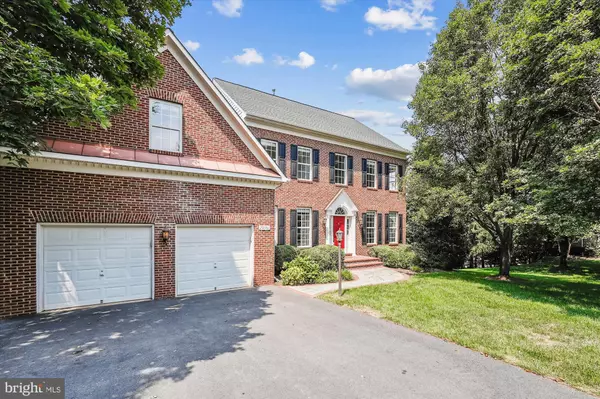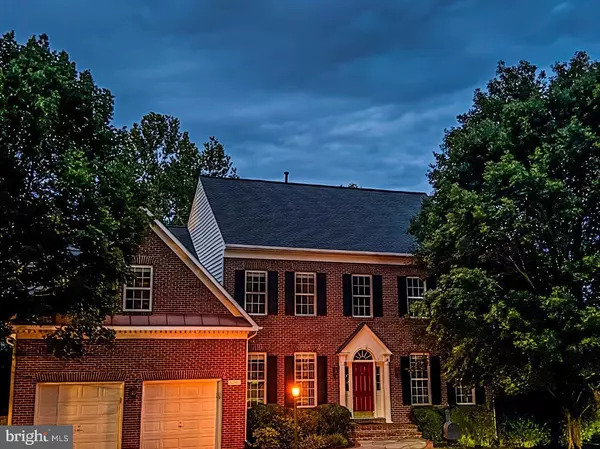Bought with Amy H. Sikora • Weichert, REALTORS
$1,200,000
$1,249,000
3.9%For more information regarding the value of a property, please contact us for a free consultation.
6 Beds
5 Baths
5,540 SqFt
SOLD DATE : 11/21/2025
Key Details
Sold Price $1,200,000
Property Type Single Family Home
Sub Type Detached
Listing Status Sold
Purchase Type For Sale
Square Footage 5,540 sqft
Price per Sqft $216
Subdivision River Crest
MLS Listing ID VALO2103942
Sold Date 11/21/25
Style Colonial
Bedrooms 6
Full Baths 4
Half Baths 1
HOA Fees $100/mo
HOA Y/N Y
Abv Grd Liv Area 4,299
Year Built 2000
Available Date 2025-08-15
Annual Tax Amount $9,328
Tax Year 2025
Lot Size 0.330 Acres
Acres 0.33
Property Sub-Type Detached
Source BRIGHT
Property Description
This gorgeous & incredibly spacious 6BR, 4.5BA single-family home offers 5,540 sq. ft. of beautifully finished living space in the sought-after Rivercrest community in Sterling/Potomac Falls. Situated on a spacious 0.33-acre cul-de-sac lot with beautiful landscaping and large fenced backyard. This home features many structural upgrades including 10-foot ceilings on the main level, a 4th level loft with ensuite bath, enormous private bonus room within the primary suite and amazing, light-filled walk/out LL with numerous full sized windows. The gourmet, renovated kitchen features stainless steel appliances, a gas cooktop with overhead vent, dual large wall ovens, granite countertops, wine rack, a center island with pendant lighting, and illuminated cabinetry. Two fireplaces on the main level, plus freshly painted and brand-new plush upgraded carpet add a crisp, modern feel.
A dramatic two-story foyer welcomes you to a formal living room with gas fireplace and a dining room with stunning window views. Private main level office with French doors provides a perfect home work space. The light-filled family room offers a cozy wood-burning fireplace, while the screened porch and outdoor deck with stairs to the backyard create the perfect indoor-outdoor flow.
Retreat to the exceptional primary suite with vaulted ceiling, two walk-in closets, a luxurious upgraded bath, and an incredible spacious bonus room, that could be used as second office, over the garage. The fourth-level loft provides a private bedroom and full bath, while the fully finished walk-out lower level includes a large rec room, wet bar, exercise room, bedroom, and full bath.
A stunning, versatile and spacious floor plan in one of the area's most desirable locations!
Location
State VA
County Loudoun
Zoning PDH4
Rooms
Basement Walkout Level
Interior
Interior Features Floor Plan - Open, Formal/Separate Dining Room, Kitchen - Island, Walk-in Closet(s), Wood Floors
Hot Water Natural Gas
Heating Forced Air
Cooling Central A/C
Fireplaces Number 2
Fireplaces Type Wood, Gas/Propane
Equipment Built-In Microwave, Dishwasher, Disposal, Oven - Double, Microwave, Refrigerator, Washer
Fireplace Y
Appliance Built-In Microwave, Dishwasher, Disposal, Oven - Double, Microwave, Refrigerator, Washer
Heat Source Natural Gas
Exterior
Parking Features Garage - Front Entry
Garage Spaces 2.0
Utilities Available Under Ground
Amenities Available Jog/Walk Path, Pool - Outdoor, Tot Lots/Playground, Common Grounds
Water Access N
View Trees/Woods
Accessibility Other
Attached Garage 2
Total Parking Spaces 2
Garage Y
Building
Lot Description Trees/Wooded, Rear Yard, Cul-de-sac, Landscaping
Story 4
Foundation Concrete Perimeter
Above Ground Finished SqFt 4299
Sewer Public Sewer
Water Public
Architectural Style Colonial
Level or Stories 4
Additional Building Above Grade, Below Grade
New Construction N
Schools
Elementary Schools Horizon
Middle Schools Seneca Ridge
High Schools Dominion
School District Loudoun County Public Schools
Others
HOA Fee Include Pool(s),Trash
Senior Community No
Tax ID 005172546000
Ownership Fee Simple
SqFt Source 5540
Special Listing Condition Standard
Read Less Info
Want to know what your home might be worth? Contact us for a FREE valuation!

Our team is ready to help you sell your home for the highest possible price ASAP

GET MORE INFORMATION

REALTOR® | SRES | Lic# RS272760



