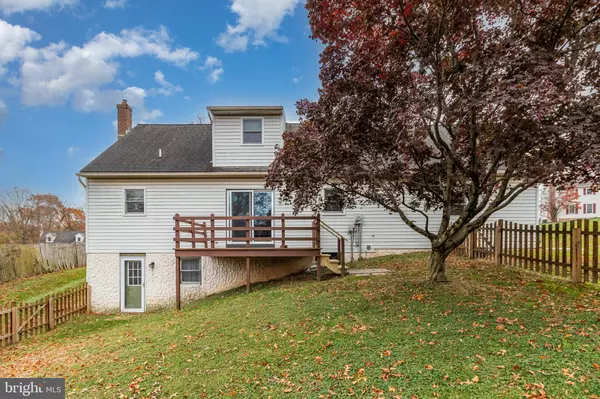Bought with Laura Beth Murin • Life Changes Realty Group
$425,000
$419,900
1.2%For more information regarding the value of a property, please contact us for a free consultation.
3 Beds
2 Baths
2,112 SqFt
SOLD DATE : 11/21/2025
Key Details
Sold Price $425,000
Property Type Single Family Home
Sub Type Detached
Listing Status Sold
Purchase Type For Sale
Square Footage 2,112 sqft
Price per Sqft $201
Subdivision Deer Run
MLS Listing ID PALA2078804
Sold Date 11/21/25
Style Cape Cod
Bedrooms 3
Full Baths 2
HOA Y/N N
Abv Grd Liv Area 1,644
Year Built 1987
Available Date 2025-11-12
Annual Tax Amount $4,278
Tax Year 2025
Lot Size 0.370 Acres
Acres 0.37
Lot Dimensions 0.00 x 0.00
Property Sub-Type Detached
Source BRIGHT
Property Description
PENDING! Welcome to 545 Wood View located in the well-sought-out Warwick School District. This charming 3-bedroom, 2-full bath Cape Cod is on a beautiful, private lot situated on a quiet cul-de-sac. It has a beautifully updated kitchen with large center island/breakfast bar opening into the living room and dining room with patio doors to deck. From there, you will enjoy morning coffee or tea while overlooking your amazing, secluded backyard that backs up to farm pastures. The walkout lower level is finished with a rec room and gas stove. It also has central air, 2-car garage and is ready for immediate occupancy. You will be near major roads and only minutes from downtown Lititz. This beauty offers one- floor living with everything nicely located on the first floor. In addition, on the 2nd floor, you also have two nice sized bedrooms with a full bath and a walk-in closet. Make your appointment to see this fantastic home…it won't last long!
Location
State PA
County Lancaster
Area Warwick Twp (10560)
Zoning RESIDENTAL
Rooms
Other Rooms Living Room, Dining Room, Primary Bedroom, Bedroom 2, Bedroom 3, Kitchen, Family Room, Laundry, Bathroom 1, Bathroom 2
Basement Full, Walkout Level, Outside Entrance, Fully Finished
Main Level Bedrooms 1
Interior
Hot Water Electric
Heating Heat Pump(s)
Cooling Central A/C
Equipment Dryer, Refrigerator, Washer
Fireplace N
Appliance Dryer, Refrigerator, Washer
Heat Source Electric
Laundry Main Floor
Exterior
Parking Features Garage - Front Entry
Garage Spaces 2.0
Water Access N
View Pasture
Accessibility None
Attached Garage 2
Total Parking Spaces 2
Garage Y
Building
Story 2
Foundation Block
Above Ground Finished SqFt 1644
Sewer Public Sewer
Water Well
Architectural Style Cape Cod
Level or Stories 2
Additional Building Above Grade, Below Grade
New Construction N
Schools
High Schools Warwick Senior
School District Warwick
Others
Senior Community No
Tax ID 600-23914-0-0000
Ownership Fee Simple
SqFt Source 2112
Special Listing Condition Standard
Read Less Info
Want to know what your home might be worth? Contact us for a FREE valuation!

Our team is ready to help you sell your home for the highest possible price ASAP

GET MORE INFORMATION

REALTOR® | SRES | Lic# RS272760






